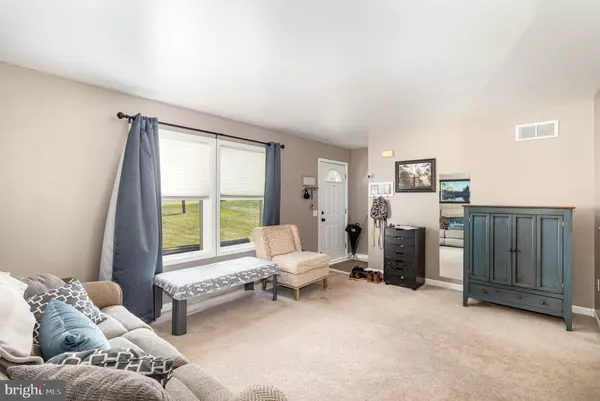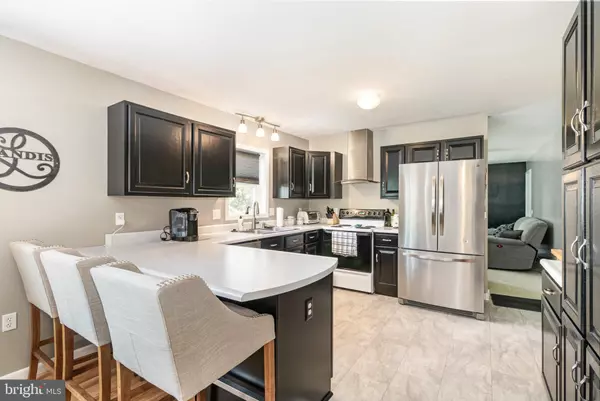$285,000
$274,900
3.7%For more information regarding the value of a property, please contact us for a free consultation.
3 Beds
2 Baths
1,508 SqFt
SOLD DATE : 10/17/2024
Key Details
Sold Price $285,000
Property Type Single Family Home
Sub Type Detached
Listing Status Sold
Purchase Type For Sale
Square Footage 1,508 sqft
Price per Sqft $188
Subdivision None Available
MLS Listing ID PADA2037892
Sold Date 10/17/24
Style Ranch/Rambler,Modular/Pre-Fabricated
Bedrooms 3
Full Baths 2
HOA Y/N N
Abv Grd Liv Area 1,508
Originating Board BRIGHT
Year Built 2000
Annual Tax Amount $1,876
Tax Year 2022
Lot Size 0.310 Acres
Acres 0.31
Property Description
We are in receipt of multiple offers. Deadline has been set for Sunday the 15th at 8AM - presentation of offers to take place later Sunday morning. Welcome to this delightful 3-bedroom, 2-full bath ranch style home, perfectly situated on a .31-acre lot in the Central Dauphin school district. This inviting property offers a blend of comfort and practicality, making it an ideal choice for a variety of lifestyles. Step inside to discover a thoughtfully designed open floor plan that maximizes space and light. The cozy living area is perfect for both relaxation and entertaining. The adjacent dining area flows seamlessly into a well-appointed kitchen, complete with ample cabinetry and counter space for all your culinary needs. The primary bedroom sits alone, boasting an en-suite full bath for added privacy. Two additional bedrooms are generously sized and share a second full bath, making this home ideal for families or guests. One of the standout features of this property is the full basement, offering a versatile space that can be customized to fit your needs—whether as a recreation room, home office, or additional storage. The .31-acre lot provides a spacious yard with plenty of room for outdoor activities, gardening, or simply enjoying the fresh air in your rear yard gazebo and fire pit. The property also includes a driveway with ample parking. This home is conveniently close to local amenities, schools, major roadways and parks. Don't miss your chance to own this charming home with endless potential. Schedule a showing today and envision the possibilities!
Location
State PA
County Dauphin
Area Lower Paxton Twp (14035)
Zoning RESIDENTIAL
Rooms
Other Rooms Living Room, Dining Room, Primary Bedroom, Bedroom 2, Bedroom 3, Kitchen, Family Room, Basement, Laundry, Bathroom 2, Primary Bathroom
Basement Full, Unfinished
Main Level Bedrooms 3
Interior
Hot Water Electric
Heating Forced Air, Heat Pump(s)
Cooling Central A/C
Fireplace N
Heat Source Electric
Laundry Main Floor
Exterior
Waterfront N
Water Access N
Accessibility None
Parking Type Driveway, Off Street
Garage N
Building
Story 1
Foundation Block
Sewer Public Sewer
Water Well
Architectural Style Ranch/Rambler, Modular/Pre-Fabricated
Level or Stories 1
Additional Building Above Grade, Below Grade
New Construction N
Schools
High Schools Central Dauphin
School District Central Dauphin
Others
Senior Community No
Tax ID 35-022-042-000-0000
Ownership Fee Simple
SqFt Source Assessor
Acceptable Financing Cash, Conventional, FHA, VA
Listing Terms Cash, Conventional, FHA, VA
Financing Cash,Conventional,FHA,VA
Special Listing Condition Standard
Read Less Info
Want to know what your home might be worth? Contact us for a FREE valuation!

Our team is ready to help you sell your home for the highest possible price ASAP

Bought with LAUREL WINDSOR • Berkshire Hathaway HomeServices Homesale Realty

1619 Walnut St 4th FL, Philadelphia, PA, 19103, United States






