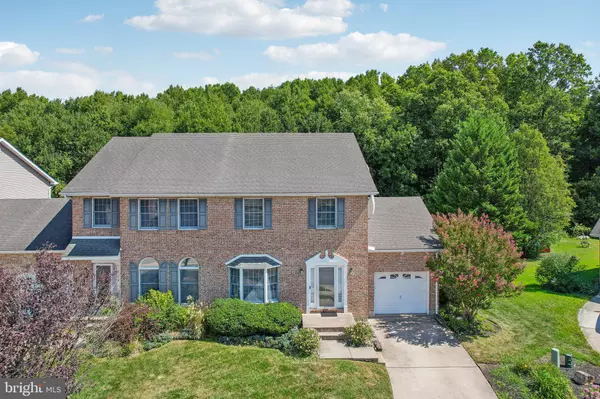$422,500
$425,000
0.6%For more information regarding the value of a property, please contact us for a free consultation.
3 Beds
3 Baths
3,439 SqFt
SOLD DATE : 10/16/2024
Key Details
Sold Price $422,500
Property Type Townhouse
Sub Type End of Row/Townhouse
Listing Status Sold
Purchase Type For Sale
Square Footage 3,439 sqft
Price per Sqft $122
Subdivision Mansion Farms
MLS Listing ID DENC2068104
Sold Date 10/16/24
Style Other
Bedrooms 3
Full Baths 2
Half Baths 1
HOA Fees $12/ann
HOA Y/N Y
Abv Grd Liv Area 2,725
Originating Board BRIGHT
Year Built 2001
Annual Tax Amount $2,622
Tax Year 2022
Lot Size 6,098 Sqft
Acres 0.14
Lot Dimensions 45.92 x 120.00
Property Description
Property CAN NOT be used as a rental. HOA is currently not approving rentals
🏡 Charming Semi-Detached Home in Bear, DE - 17 Mystic Drive
Welcome to your future home, located in the sought-after Appoqunimink School District, north of the Canal. This beautifully maintained semi-detached property boasts the perfect blend of comfort and style.
🚗 Convenient Living: With a one-car attached garage, you'll have plenty of space for parking and storage. The charming brick front adds to the home's curb appeal, while the rear patio offers a private spot to relax and entertain.
🛋️ Inviting Interiors: Step inside to discover a well-cared-for residence adorned with gleaming hardwood floors. The eat-in kitchen is a chef's delight, featuring a center island and a large pantry for all your storage needs. The cozy living room is anchored by a fireplace, perfect for those chilly evenings. Convenient first-floor laundry adds to the home's functionality.
🛏️ Comfortable Bedrooms: The upper level includes a generously sized main bedroom complete with a soaking tub and a walk-in closet. The two additional bedrooms are spacious and share a full hall bathroom, ensuring ample room for family or guests.
🎬 Versatile Lower Level: The lower level is ready for your home theater setup, offering the perfect space for movie nights with a projector and screen. Alternatively, it can be transformed into a large playroom or family room, with egress for added safety.
📍 Prime Location: With its prime location in a highly favored school district, this home combines convenience with quality living. Don't miss out on the opportunity to make this fantastic property your own.
🏠 Visit Today: Stop by and check out this great home at 17 Mystic Drive. It won't last long!
Location
State DE
County New Castle
Area Newark/Glasgow (30905)
Zoning NCTH
Rooms
Other Rooms Living Room, Primary Bedroom, Bedroom 2, Kitchen, Bedroom 1, Attic
Basement Full
Interior
Interior Features Kitchen - Island, Butlers Pantry, Ceiling Fan(s), Wet/Dry Bar, Kitchen - Eat-In
Hot Water Natural Gas
Heating Forced Air
Cooling Central A/C
Flooring Wood, Fully Carpeted
Fireplaces Number 1
Equipment Cooktop, Oven - Self Cleaning, Dishwasher, Disposal
Fireplace Y
Window Features Bay/Bow
Appliance Cooktop, Oven - Self Cleaning, Dishwasher, Disposal
Heat Source Natural Gas
Laundry Main Floor
Exterior
Exterior Feature Patio(s)
Garage Garage - Front Entry
Garage Spaces 1.0
Waterfront N
Water Access N
Roof Type Pitched,Shingle
Accessibility None
Porch Patio(s)
Parking Type Driveway, Attached Garage
Attached Garage 1
Total Parking Spaces 1
Garage Y
Building
Story 2
Foundation Permanent
Sewer Public Sewer
Water Public
Architectural Style Other
Level or Stories 2
Additional Building Above Grade, Below Grade
Structure Type 9'+ Ceilings
New Construction N
Schools
High Schools Appoquinimink
School District Appoquinimink
Others
HOA Fee Include Common Area Maintenance,Snow Removal
Senior Community No
Tax ID 11-037.40-137
Ownership Fee Simple
SqFt Source Assessor
Security Features Security System
Acceptable Financing Cash, Conventional, FHA
Listing Terms Cash, Conventional, FHA
Financing Cash,Conventional,FHA
Special Listing Condition Standard
Read Less Info
Want to know what your home might be worth? Contact us for a FREE valuation!

Our team is ready to help you sell your home for the highest possible price ASAP

Bought with David R Sordelet • Real Broker, LLC

1619 Walnut St 4th FL, Philadelphia, PA, 19103, United States






