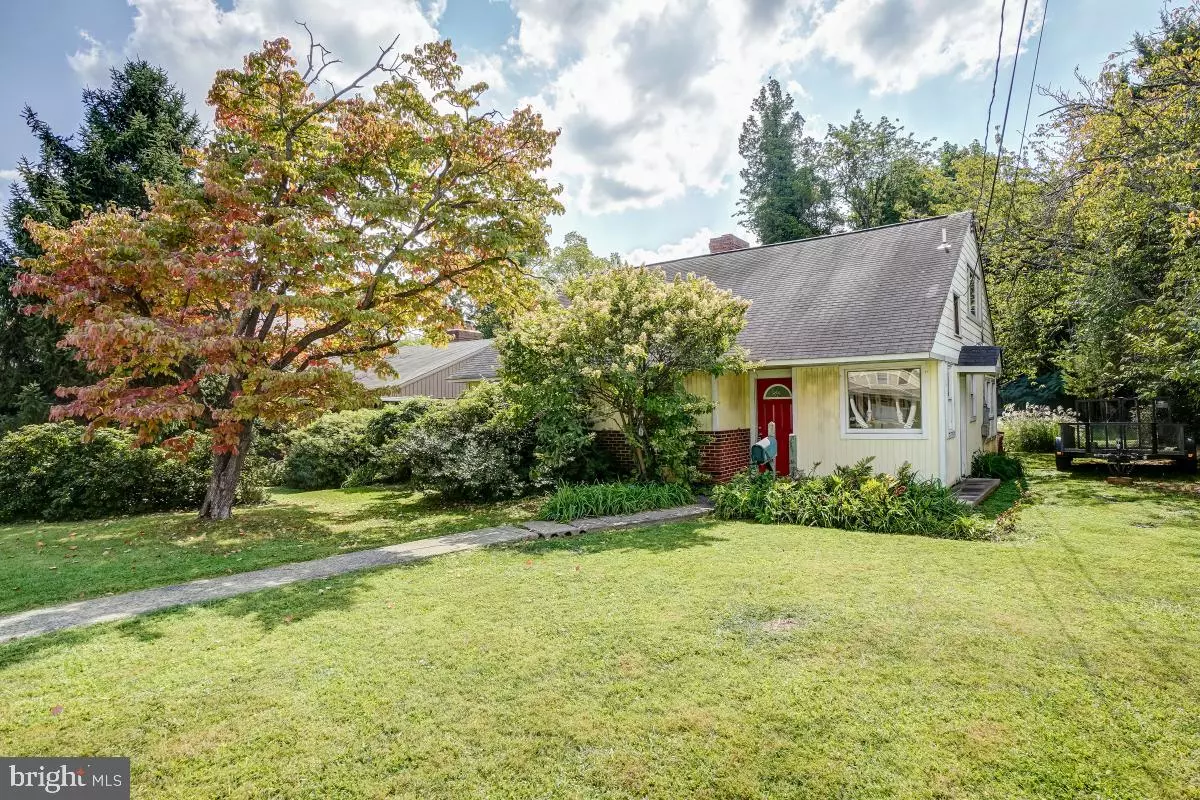$850,000
$650,000
30.8%For more information regarding the value of a property, please contact us for a free consultation.
2 Beds
1 Bath
1,149 SqFt
SOLD DATE : 10/15/2024
Key Details
Sold Price $850,000
Property Type Single Family Home
Sub Type Detached
Listing Status Sold
Purchase Type For Sale
Square Footage 1,149 sqft
Price per Sqft $739
Subdivision Alta Vista Gardens
MLS Listing ID MDMC2147960
Sold Date 10/15/24
Style Ranch/Rambler
Bedrooms 2
Full Baths 1
HOA Y/N N
Abv Grd Liv Area 1,149
Originating Board BRIGHT
Year Built 1951
Annual Tax Amount $731
Tax Year 2024
Lot Size 8,760 Sqft
Acres 0.2
Property Description
Welcome to 5818 Ipswich Rd.! This property is a diamond in the rough just needing someone to make it their own. The home has 2 bedrooms and 1 bathroom on 2 levels. The lot is large a .20 acres with a private backyard and mature landscaping. Open concept main level with direct access to the back patio and yard. Tons of windows letting in the natural light. Ideal location minutes to Downtown Bethesda, shops, restaurants, and local entertainment venues. Close to public transit and major commuter routes. Build some sweat equity and make this one shine! Schedule a showing today.
Location
State MD
County Montgomery
Zoning R60
Rooms
Main Level Bedrooms 1
Interior
Hot Water Electric
Heating Forced Air
Cooling Central A/C
Fireplaces Number 1
Fireplaces Type Wood
Furnishings No
Fireplace Y
Heat Source Electric
Laundry Main Floor
Exterior
Exterior Feature Patio(s)
Fence Rear
Waterfront N
Water Access N
View Street, Trees/Woods
Accessibility None
Porch Patio(s)
Parking Type On Street
Garage N
Building
Story 2
Foundation Other
Sewer Public Sewer
Water Public
Architectural Style Ranch/Rambler
Level or Stories 2
Additional Building Above Grade, Below Grade
Structure Type Dry Wall
New Construction N
Schools
Elementary Schools Ashburton
Middle Schools North Bethesda
High Schools Walter Johnson
School District Montgomery County Public Schools
Others
Pets Allowed Y
Senior Community No
Tax ID 160700679395
Ownership Fee Simple
SqFt Source Assessor
Acceptable Financing Cash, Conventional
Horse Property N
Listing Terms Cash, Conventional
Financing Cash,Conventional
Special Listing Condition Standard
Pets Description No Pet Restrictions
Read Less Info
Want to know what your home might be worth? Contact us for a FREE valuation!

Our team is ready to help you sell your home for the highest possible price ASAP

Bought with Daniel Kotz • Douglas Elliman of Metro DC, LLC - Bethesda

1619 Walnut St 4th FL, Philadelphia, PA, 19103, United States





