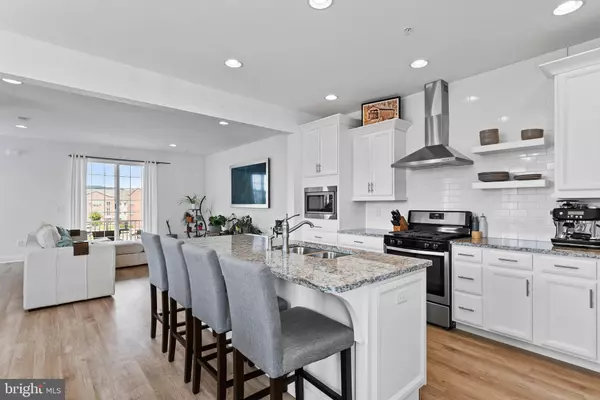$410,000
$420,000
2.4%For more information regarding the value of a property, please contact us for a free consultation.
3 Beds
3 Baths
2,024 SqFt
SOLD DATE : 09/27/2024
Key Details
Sold Price $410,000
Property Type Townhouse
Sub Type End of Row/Townhouse
Listing Status Sold
Purchase Type For Sale
Square Footage 2,024 sqft
Price per Sqft $202
Subdivision Arcona
MLS Listing ID PACB2033930
Sold Date 09/27/24
Style Contemporary
Bedrooms 3
Full Baths 2
Half Baths 1
HOA Fees $106/mo
HOA Y/N Y
Abv Grd Liv Area 2,024
Originating Board BRIGHT
Year Built 2020
Annual Tax Amount $5,337
Tax Year 2024
Property Description
3 bedroom, 2.5 bath end unit townhouse located in Charter Homes' lifestyle community Arcona, West Shore Schools! Entry level features a two car garage with a new epoxy floor, and a bonus room with sliding glass doors that open up to the extended patio "hang out" space. Make your way upstairs to an open great room with deck access and a kitchen with new coffee bar, large island, stainless steel appliances, and a dining area. Third floor has a primary suite with walk-in closet and renovated en suite bath with all new fixtures, flooring and tile shower. Two additional bedrooms, another full bath and laundry also on the third floor. Enjoy all the amenities Arcona has to offer, Water Colours interior design, Idea coffee shop, Arcona Fitness Club, Thea handcrafted dining, Spring Gate Winery, Red salon. Arcona also features TerraPark playground, 10 miles of walking/biking and nature trails and a community pool! You will love the convenient access to 581 and the PA Turnpike making commutes to Harrisburg, York and Mechanicsburg a breeze!
Location
State PA
County Cumberland
Area Lower Allen Twp (14413)
Zoning RESIDENTIAL
Rooms
Other Rooms Dining Room, Primary Bedroom, Bedroom 2, Bedroom 3, Kitchen, Foyer, Study, Great Room, Laundry, Bathroom 2, Primary Bathroom, Half Bath
Interior
Interior Features Dining Area, Kitchen - Eat-In, Formal/Separate Dining Room, Carpet, Combination Kitchen/Dining, Combination Dining/Living, Floor Plan - Open, Kitchen - Island, Combination Kitchen/Living, Family Room Off Kitchen, Primary Bath(s), Recessed Lighting, Walk-in Closet(s), Upgraded Countertops, Built-Ins, Pantry
Hot Water Electric
Heating Forced Air
Cooling Central A/C
Flooring Vinyl, Carpet
Equipment Oven/Range - Gas, Microwave, Dishwasher, Disposal, Oven - Self Cleaning, Stainless Steel Appliances, Washer/Dryer Hookups Only
Fireplace N
Appliance Oven/Range - Gas, Microwave, Dishwasher, Disposal, Oven - Self Cleaning, Stainless Steel Appliances, Washer/Dryer Hookups Only
Heat Source Natural Gas
Laundry Hookup, Upper Floor
Exterior
Exterior Feature Porch(es), Balcony
Garage Garage Door Opener, Built In, Inside Access, Oversized
Garage Spaces 2.0
Utilities Available Cable TV Available
Amenities Available Exercise Room, Jog/Walk Path, Bike Trail, Common Grounds, Pool - Outdoor
Waterfront N
Water Access N
Roof Type Asphalt
Accessibility Doors - Swing In
Porch Porch(es), Balcony
Road Frontage Boro/Township, City/County
Parking Type Off Street, Attached Garage
Attached Garage 2
Total Parking Spaces 2
Garage Y
Building
Story 3
Foundation Slab
Sewer Public Sewer
Water Public
Architectural Style Contemporary
Level or Stories 3
Additional Building Above Grade, Below Grade
Structure Type Dry Wall,9'+ Ceilings
New Construction N
Schools
Elementary Schools Rossmoyne
Middle Schools Allen
High Schools Cedar Cliff
School District West Shore
Others
Pets Allowed Y
HOA Fee Include Common Area Maintenance,Lawn Maintenance,Snow Removal
Senior Community No
Tax ID 13-10-0256-222-U318
Ownership Fee Simple
SqFt Source Assessor
Security Features Smoke Detector,Carbon Monoxide Detector(s)
Acceptable Financing Conventional, Cash
Listing Terms Conventional, Cash
Financing Conventional,Cash
Special Listing Condition Standard
Pets Description No Pet Restrictions
Read Less Info
Want to know what your home might be worth? Contact us for a FREE valuation!

Our team is ready to help you sell your home for the highest possible price ASAP

Bought with Kathryn S Greene • Dream Home Realty

1619 Walnut St 4th FL, Philadelphia, PA, 19103, United States






