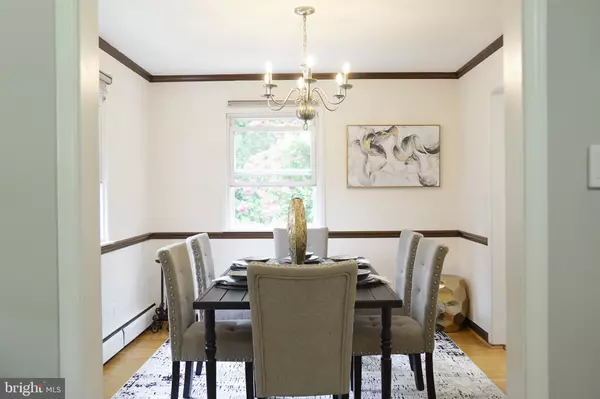$825,000
$869,999
5.2%For more information regarding the value of a property, please contact us for a free consultation.
3 Beds
3 Baths
2,270 SqFt
SOLD DATE : 10/15/2024
Key Details
Sold Price $825,000
Property Type Single Family Home
Sub Type Detached
Listing Status Sold
Purchase Type For Sale
Square Footage 2,270 sqft
Price per Sqft $363
Subdivision Dodd Manor
MLS Listing ID VAFX2193674
Sold Date 10/15/24
Style Raised Ranch/Rambler
Bedrooms 3
Full Baths 3
HOA Y/N N
Abv Grd Liv Area 1,170
Originating Board BRIGHT
Year Built 1961
Annual Tax Amount $9,790
Tax Year 2024
Lot Size 0.706 Acres
Acres 0.71
Property Description
Welcome to 1720 Beulah Rd, a charming 3-bedroom, 3-bathroom rambler nestled on nearly 3/4 of an acre in the heart of Vienna, VA. This delightful 2-level home features an updated kitchen with new cabinets, stylish backsplash, quartz countertops, farmhouse sink, tiled flooring, and recessed lighting. Hardwood floors flow throughout the home, complemented by newer windows that fill the home with natural light. The Living Room invites you in to unwind right in front of the fireplace. The owner’s bedroom suite has its own private bathroom, delightfully updated with a stand-up shower and frameless glass. The 2 additional main-level bedrooms share the updated hall bath. Updated light fixtures throughout.
The basement is an entertainer's dream, boasting a rec room with a cozy fireplace, a separate bar area, and a full bathroom. The lower level walks out to a vast, fenced backyard, offering a peaceful retreat to fully enjoy the serene surroundings. The spacious deck just off the kitchen, allows for additional enjoyment of outdoor living.
Conveniently located near Wolf Trap, Tysons Corner, the W&OD Trails, and more, this home provides both tranquility and easy access to the best of Northern Virginia. You're going to love where you live!
One of a kind....a house with character that invites you through the past with the vision of tomorrow...
Pending cancellation of current escrow
Location
State VA
County Fairfax
Zoning 110
Rooms
Basement Rear Entrance
Main Level Bedrooms 3
Interior
Interior Features Entry Level Bedroom
Hot Water Natural Gas
Heating Radiator
Cooling Central A/C
Fireplaces Number 2
Equipment Built-In Range, Dishwasher
Fireplace Y
Appliance Built-In Range, Dishwasher
Heat Source Natural Gas
Laundry Basement
Exterior
Garage Spaces 4.0
Waterfront N
Water Access N
Accessibility Level Entry - Main
Parking Type Driveway
Total Parking Spaces 4
Garage N
Building
Story 2
Foundation Block
Sewer Septic < # of BR
Water Well
Architectural Style Raised Ranch/Rambler
Level or Stories 2
Additional Building Above Grade, Below Grade
New Construction N
Schools
Elementary Schools Wolftrap
Middle Schools Kilmer
High Schools Marshall
School District Fairfax County Public Schools
Others
Senior Community No
Tax ID 0281 05 0002
Ownership Fee Simple
SqFt Source Assessor
Acceptable Financing Cash, Conventional, FHA, VA
Horse Property N
Listing Terms Cash, Conventional, FHA, VA
Financing Cash,Conventional,FHA,VA
Special Listing Condition Standard
Read Less Info
Want to know what your home might be worth? Contact us for a FREE valuation!

Our team is ready to help you sell your home for the highest possible price ASAP

Bought with Unrepresented Buyer • Bright MLS

1619 Walnut St 4th FL, Philadelphia, PA, 19103, United States






