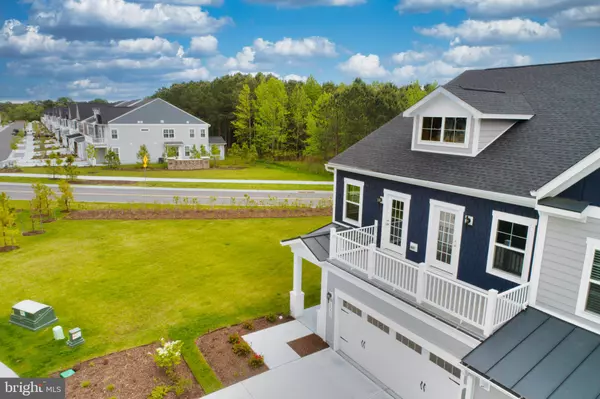$739,000
$744,000
0.7%For more information regarding the value of a property, please contact us for a free consultation.
4 Beds
4 Baths
2,527 SqFt
SOLD DATE : 10/09/2024
Key Details
Sold Price $739,000
Property Type Single Family Home
Sub Type Twin/Semi-Detached
Listing Status Sold
Purchase Type For Sale
Square Footage 2,527 sqft
Price per Sqft $292
Subdivision Bayside
MLS Listing ID DESU2066902
Sold Date 10/09/24
Style Coastal
Bedrooms 4
Full Baths 3
Half Baths 1
HOA Fees $327/qua
HOA Y/N Y
Abv Grd Liv Area 2,527
Originating Board BRIGHT
Year Built 2022
Annual Tax Amount $1,811
Tax Year 2023
Lot Dimensions 0.00 x 0.00
Property Description
Welcome to your new home that's located inside Harbor's Edge at Bayside community! This beautiful community includes plans for a bayside clubhouse, health and aquatic club, tennis and recreation center, beach shuttle, dog park, and golf all within the community with tons of great restaurants and attractions nearby. Don't miss your opportunity before the summer to own this beautiful end unit property that is tastefully upgraded with the best upgrades and finishes! House was bought for a vacation home and has never been lived in.
Location
State DE
County Sussex
Area Baltimore Hundred (31001)
Zoning MR
Rooms
Other Rooms Kitchen, Foyer, Sun/Florida Room, Great Room, Laundry
Main Level Bedrooms 1
Interior
Hot Water Natural Gas
Heating Central
Cooling Central A/C
Heat Source Natural Gas
Exterior
Garage Inside Access
Garage Spaces 2.0
Amenities Available Other, Pool - Indoor, Pool - Outdoor, Security, Shuffleboard, Swimming Pool, Tennis Courts, Tot Lots/Playground, Transportation Service, Water/Lake Privileges
Waterfront N
Water Access N
Accessibility None
Parking Type Attached Garage, Driveway
Attached Garage 2
Total Parking Spaces 2
Garage Y
Building
Story 2
Foundation Other
Sewer Public Sewer
Water Public
Architectural Style Coastal
Level or Stories 2
Additional Building Above Grade
New Construction N
Schools
School District Indian River
Others
Pets Allowed N
HOA Fee Include Other,Common Area Maintenance,Lawn Care Front,Lawn Care Rear,Lawn Care Side,Pier/Dock Maintenance
Senior Community No
Tax ID 533-19.00-1950.00
Ownership Condominium
Special Listing Condition Standard
Read Less Info
Want to know what your home might be worth? Contact us for a FREE valuation!

Our team is ready to help you sell your home for the highest possible price ASAP

Bought with Allison Foshee • Coldwell Banker Realty

1619 Walnut St 4th FL, Philadelphia, PA, 19103, United States






