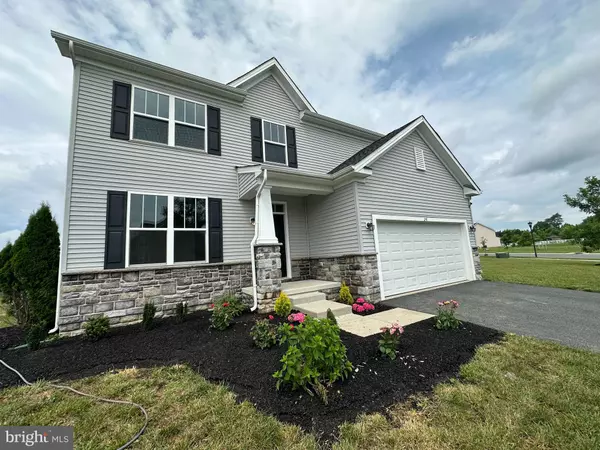$540,000
$549,900
1.8%For more information regarding the value of a property, please contact us for a free consultation.
4 Beds
3 Baths
2,425 SqFt
SOLD DATE : 10/04/2024
Key Details
Sold Price $540,000
Property Type Single Family Home
Sub Type Detached
Listing Status Sold
Purchase Type For Sale
Square Footage 2,425 sqft
Price per Sqft $222
Subdivision Hyetts Crossing
MLS Listing ID DENC2063156
Sold Date 10/04/24
Style Colonial
Bedrooms 4
Full Baths 2
Half Baths 1
HOA Fees $30/ann
HOA Y/N Y
Abv Grd Liv Area 2,425
Originating Board BRIGHT
Year Built 2018
Annual Tax Amount $3,170
Tax Year 2022
Lot Size 0.390 Acres
Acres 0.39
Lot Dimensions 0.00 x 0.00
Property Description
Welcome home to this beautiful stunning single family home at 241 Saffron Circle located in Hyett's Crossing! This home has magnificent curb, appeal with vinyl siding and stacked stone finish and sits on a very large lot in a beautiful community with tons of open space. Upon entering the front door you walk into the living room which is followed by a huge family room in the back, half bath, gourmet kitchen with large center island stainless steel appliances that include refrigerator, dishwasher, range and microwave. There is a large breakfast nook and double pantry for storage. There is also a bonus room off of the kitchen, which could be used as an additional seating area, home office or dining area and garage access to the large two car garage. Upstairs, you have four very large bedrooms plus another additional loft area at the top of the steps. There is a three-piece hall bath and the master bedroom has its own en suite bath. All bedrooms also feature huge walk-in closets and there is even upstairs laundry on the second floor. There is luxury vinyl plank flooring installed throughout the entire entire first and second floor. You will find a huge unfinished basement just waiting for your vision to design and set up anyway you would like. You have a wide open canvas to work with. Many possibilities: add additional bedrooms, a home office, a hobby room, a workout room or a large rec room, the choice is yours. There is a huge backyard great for entertaining and plenty of space to enjoy the outdoors. Convenient location to Route One and all the shopping and restaurants Middletown has to offer. Make your appointment today!!
Location
State DE
County New Castle
Area South Of The Canal (30907)
Zoning S
Rooms
Basement Full
Interior
Hot Water Electric
Heating Forced Air
Cooling Central A/C
Fireplace N
Heat Source Electric
Exterior
Garage Garage - Front Entry, Garage Door Opener
Garage Spaces 2.0
Waterfront N
Water Access N
Accessibility None
Parking Type Attached Garage, Driveway
Attached Garage 2
Total Parking Spaces 2
Garage Y
Building
Story 2
Foundation Concrete Perimeter
Sewer Public Sewer
Water Public
Architectural Style Colonial
Level or Stories 2
Additional Building Above Grade, Below Grade
New Construction N
Schools
School District Colonial
Others
Senior Community No
Tax ID 13-008.40-193
Ownership Fee Simple
SqFt Source Assessor
Acceptable Financing Cash, Conventional, FHA, VA
Listing Terms Cash, Conventional, FHA, VA
Financing Cash,Conventional,FHA,VA
Special Listing Condition Standard
Read Less Info
Want to know what your home might be worth? Contact us for a FREE valuation!

Our team is ready to help you sell your home for the highest possible price ASAP

Bought with Elizabeth A Page-Kramer • EXP Realty, LLC

1619 Walnut St 4th FL, Philadelphia, PA, 19103, United States






