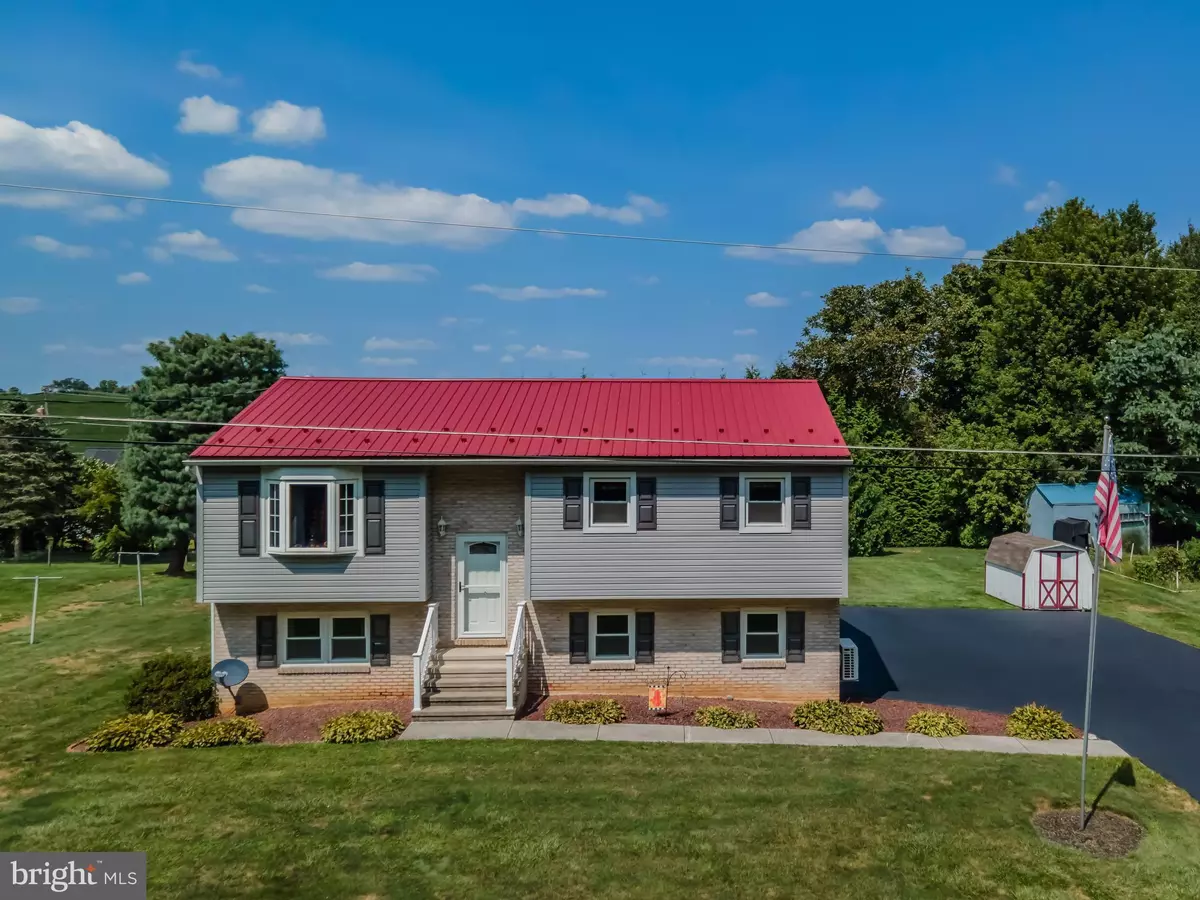$330,000
$319,900
3.2%For more information regarding the value of a property, please contact us for a free consultation.
4 Beds
2 Baths
1,884 SqFt
SOLD DATE : 10/11/2024
Key Details
Sold Price $330,000
Property Type Single Family Home
Sub Type Detached
Listing Status Sold
Purchase Type For Sale
Square Footage 1,884 sqft
Price per Sqft $175
Subdivision None Available
MLS Listing ID PACB2034350
Sold Date 10/11/24
Style Bi-level
Bedrooms 4
Full Baths 2
HOA Y/N N
Abv Grd Liv Area 1,884
Originating Board BRIGHT
Year Built 1976
Annual Tax Amount $2,617
Tax Year 2024
Lot Size 0.500 Acres
Acres 0.5
Property Description
Pride of ownership is evident in this Bi-Level home, situated on a large, half acre lot in Monroe Township. The rear of the lot is lined with a mature hedge to provide privacy. Children's Lake in Boiling Springs and the Yellow Breeches Creek are a short drive from this property.
Recent updates to the exterior of the home include:
New metal roof in 2021, New Trex deck, railing and stairs were also done in 2021.
Interior updates include:
A new Heat Pump was installed in 2018 and efficient Mini-Splits were added to the lower level in 2019. Kitchen and Baths were updated in 2020. The main level of the home offers 3 Bedrooms, 1 full Bath, Living Room, Dining Room and Kitchen with access to the spacious deck from the Dining Room. The walk out lower level features a 4th Bedroom, full Bath/Laundry Room and Family Room with slider access to the back yard. A bonus brick hearth in the Family Room provides the flue for wood/coal or pellet stove installation. The interior and exterior of the home will not disappoint the most discerning buyer. This property is a pleasure to show, inside and out.
Location
State PA
County Cumberland
Area Monroe Twp (14422)
Zoning RESIDENTIAL
Rooms
Other Rooms Living Room, Dining Room, Primary Bedroom, Bedroom 2, Bedroom 3, Bedroom 4, Kitchen, Family Room, Laundry, Bathroom 1, Full Bath
Main Level Bedrooms 3
Interior
Hot Water Electric
Heating Heat Pump(s)
Cooling Central A/C, Ductless/Mini-Split
Equipment Built-In Microwave, Dishwasher, Oven/Range - Electric, Refrigerator, Washer, Dryer
Fireplace N
Appliance Built-In Microwave, Dishwasher, Oven/Range - Electric, Refrigerator, Washer, Dryer
Heat Source Electric
Exterior
Garage Garage - Side Entry
Garage Spaces 9.0
Waterfront N
Water Access N
Roof Type Metal
Accessibility 2+ Access Exits
Parking Type Attached Garage, Driveway
Attached Garage 1
Total Parking Spaces 9
Garage Y
Building
Story 2
Foundation Slab
Sewer Public Sewer
Water Well
Architectural Style Bi-level
Level or Stories 2
Additional Building Above Grade, Below Grade
New Construction N
Schools
Elementary Schools Monroe
Middle Schools Eagle View
High Schools Cumberland Valley
School District Cumberland Valley
Others
Senior Community No
Tax ID 22-29-2478-028
Ownership Fee Simple
SqFt Source Assessor
Acceptable Financing Cash, Conventional, FHA, VA
Listing Terms Cash, Conventional, FHA, VA
Financing Cash,Conventional,FHA,VA
Special Listing Condition Standard
Read Less Info
Want to know what your home might be worth? Contact us for a FREE valuation!

Our team is ready to help you sell your home for the highest possible price ASAP

Bought with Misty L Goldstein • Berkshire Hathaway HomeServices Homesale Realty

1619 Walnut St 4th FL, Philadelphia, PA, 19103, United States






