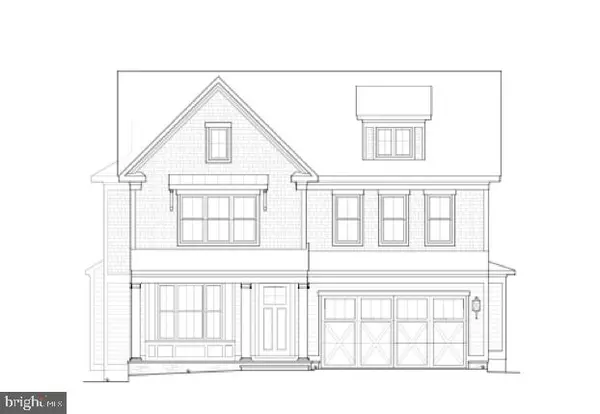$1,960,000
$1,998,000
1.9%For more information regarding the value of a property, please contact us for a free consultation.
5 Beds
5 Baths
5,500 SqFt
SOLD DATE : 10/11/2024
Key Details
Sold Price $1,960,000
Property Type Single Family Home
Sub Type Detached
Listing Status Sold
Purchase Type For Sale
Square Footage 5,500 sqft
Price per Sqft $356
Subdivision Alta Vista Gardens
MLS Listing ID MDMC2129548
Sold Date 10/11/24
Style Traditional
Bedrooms 5
Full Baths 4
Half Baths 1
HOA Y/N N
Abv Grd Liv Area 4,500
Originating Board BRIGHT
Year Built 2024
Annual Tax Amount $19,275
Tax Year 2024
Lot Size 0.468 Acres
Acres 0.47
Property Description
New Price! Fabulous New Construction on a large flat lot ... Backyard fantasies do come true! With over 20k sf of land, this home offers the potential for a dream backyard: pool, tennis or sport court or perhaps an additional detached garage with an apartment for Mom over top? Built by Washington Metropolitan Homes and designed by Chris Lapp, AIA, this home offers all the amenities buyers are looking for: generous room sizes, hardwood floors, formal living and dining rooms, two home offices, two-car garage wired for EV, mud room, gourmet kitchen with island seating, screened porch, five bedrooms and four full and one half baths, walk-out lower level (super rare in Bethesda) and that dreamy backyard! Move in just in time to enjoy summer in one of Bethesda's most convenient (and friendly!) neighborhoods! This home is located close to Wildwood Shopping Center, Fleming Park, the Bethesda Trolley Trail, Grosvenor Metro and the newly renovated Wildwood Swimming Pool.
Location
State MD
County Montgomery
Zoning R60
Rooms
Basement Poured Concrete
Interior
Interior Features Attic, Breakfast Area, Built-Ins, Butlers Pantry, Family Room Off Kitchen, Floor Plan - Traditional, Kitchen - Gourmet, Kitchen - Island, Pantry, Primary Bath(s), Recessed Lighting, Bathroom - Soaking Tub, Upgraded Countertops, Walk-in Closet(s), Wood Floors, Carpet
Hot Water Natural Gas
Heating Forced Air, Zoned, Programmable Thermostat
Cooling Central A/C, Zoned, Programmable Thermostat
Flooring Hardwood, Carpet, Ceramic Tile
Heat Source Natural Gas, Electric
Exterior
Garage Garage - Front Entry, Garage Door Opener
Garage Spaces 2.0
Waterfront N
Water Access N
Roof Type Architectural Shingle
Accessibility Other
Parking Type Attached Garage, Driveway
Attached Garage 2
Total Parking Spaces 2
Garage Y
Building
Story 3
Foundation Concrete Perimeter
Sewer Public Sewer
Water Public
Architectural Style Traditional
Level or Stories 3
Additional Building Above Grade, Below Grade
New Construction Y
Schools
Elementary Schools Ashburton
Middle Schools North Bethesda
High Schools Walter Johnson
School District Montgomery County Public Schools
Others
Senior Community No
Tax ID 160700679032
Ownership Fee Simple
SqFt Source Assessor
Security Features Security System,Smoke Detector
Special Listing Condition Standard
Read Less Info
Want to know what your home might be worth? Contact us for a FREE valuation!

Our team is ready to help you sell your home for the highest possible price ASAP

Bought with Eva M Davis • Compass

1619 Walnut St 4th FL, Philadelphia, PA, 19103, United States






