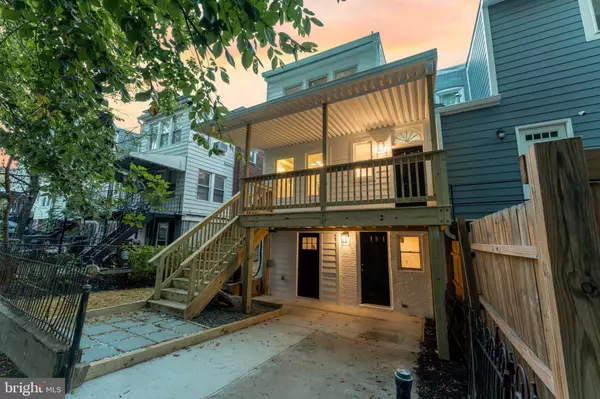$775,000
$750,000
3.3%For more information regarding the value of a property, please contact us for a free consultation.
4 Beds
4 Baths
2,724 SqFt
SOLD DATE : 10/11/2024
Key Details
Sold Price $775,000
Property Type Single Family Home
Sub Type Twin/Semi-Detached
Listing Status Sold
Purchase Type For Sale
Square Footage 2,724 sqft
Price per Sqft $284
Subdivision Brightwood
MLS Listing ID DCDC2149850
Sold Date 10/11/24
Style Side-by-Side
Bedrooms 4
Full Baths 2
Half Baths 2
HOA Y/N N
Abv Grd Liv Area 2,124
Originating Board BRIGHT
Year Built 1927
Annual Tax Amount $5,323
Tax Year 2023
Lot Size 2,090 Sqft
Acres 0.05
Property Description
OPEN HOUSE CANCELED - UNDER CONTRACT!! Discover the perfect blend of tranquility, convenience, and comfort in this gorgeous totally renovated home. Nestled in the highly sought-after Brightwood neighborhood of DC, this large model semi-detached home is within close reach of urban conveniences. Showcasing its chic, historical, twenties vibe, this estate sale has been transformed to offer modern amenities and classic-themed decor throughout. High ceilings, huge windows, elegant open spaces await DC's most discriminating buyers. You'll love the mix of luxury and style, space and comfort. The main level offers a large sunfilled living room w wood burning fireplace and dramatic accent wall. The sunny open kitchen and formal dining room are perfect for sophisticated dinner soirees while the back deck ideally suits casual entertaining. The den with gorgeous French doors is your next sitting room or office while the convenient powder room is tucked away nearby. Up the grand staircase, you'll find 3 bedrooms plus a bonus room for office, nursery, or awesome walk-in closet. The all-new hall bath is classic luxe with marble flooring and ceramic tile while the Jack and Jill powder room offers refined convenience. Downstairs, an apartment-like inlaw suite awaits with bedroom, kitchenette/wetbar, full bath, living and office space as well as direct access to the backyard with driveway and deck. Make this grand dame your own and enjoy its special blend of fashionable convenience.
Location
State DC
County Washington
Zoning RESIDENTIAL
Rooms
Other Rooms Living Room, Dining Room, Primary Bedroom, Sitting Room, Bedroom 2, Bedroom 4, Kitchen, Family Room, Foyer, Laundry, Other, Office, Recreation Room, Utility Room, Bathroom 1, Primary Bathroom, Full Bath, Half Bath
Basement Full, Rear Entrance, Walkout Level, Windows
Interior
Interior Features Floor Plan - Open, Formal/Separate Dining Room, Primary Bath(s), Upgraded Countertops, Wainscotting, Wet/Dry Bar, Wood Floors
Hot Water Natural Gas
Heating Hot Water
Cooling Central A/C
Flooring Hardwood, Luxury Vinyl Plank, Marble, Luxury Vinyl Tile
Fireplaces Number 1
Fireplaces Type Wood
Equipment Built-In Microwave, Built-In Range, Dishwasher, Disposal, Refrigerator, Water Heater
Furnishings No
Fireplace Y
Window Features Double Pane
Appliance Built-In Microwave, Built-In Range, Dishwasher, Disposal, Refrigerator, Water Heater
Heat Source Natural Gas
Laundry Basement
Exterior
Exterior Feature Deck(s)
Garage Spaces 1.0
Waterfront N
Water Access N
Roof Type Shingle
Accessibility Other
Porch Deck(s)
Parking Type Driveway
Total Parking Spaces 1
Garage N
Building
Story 3
Foundation Brick/Mortar
Sewer Public Sewer
Water Public
Architectural Style Side-by-Side
Level or Stories 3
Additional Building Above Grade, Below Grade
New Construction N
Schools
Elementary Schools Powell
High Schools Coolidge Senior
School District District Of Columbia Public Schools
Others
Pets Allowed Y
Senior Community No
Tax ID 2941//0048
Ownership Fee Simple
SqFt Source Assessor
Horse Property N
Special Listing Condition Standard
Pets Description No Pet Restrictions
Read Less Info
Want to know what your home might be worth? Contact us for a FREE valuation!

Our team is ready to help you sell your home for the highest possible price ASAP

Bought with Michael B Aubrey • Berkshire Hathaway HomeServices PenFed Realty

1619 Walnut St 4th FL, Philadelphia, PA, 19103, United States






