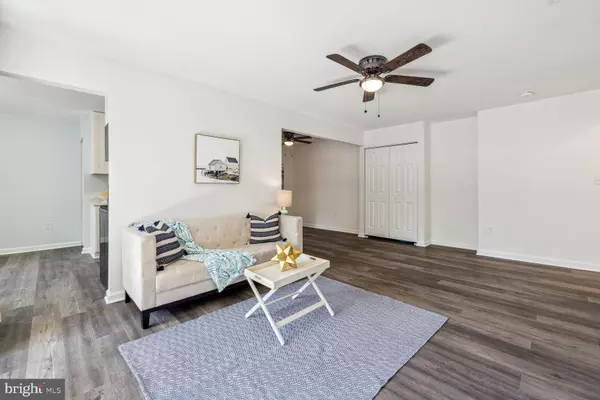$285,000
$318,000
10.4%For more information regarding the value of a property, please contact us for a free consultation.
2 Beds
1 Bath
971 SqFt
SOLD DATE : 10/10/2024
Key Details
Sold Price $285,000
Property Type Condo
Sub Type Condo/Co-op
Listing Status Sold
Purchase Type For Sale
Square Footage 971 sqft
Price per Sqft $293
Subdivision Plymouth Gardens
MLS Listing ID MDMC2144054
Sold Date 10/10/24
Style Colonial
Bedrooms 2
Full Baths 1
Condo Fees $455/mo
HOA Y/N N
Abv Grd Liv Area 971
Originating Board BRIGHT
Year Built 1967
Annual Tax Amount $1,080
Tax Year 2024
Property Description
Fall in love with this bright & spacious FULLY RENOVATED PENTHOUSE 2 bed/1 bath condo with washer/dryer combo in unit and balcony overlooking the woods. This top-floor unit has been nearly completely rebuilt from the studs in - including all NEW drywall, luxury vinyl plank flooring, fresh paint, new kitchen & bathroom, brand new HVAC and new electrical wiring and lighting/ceiling fans! Not only is the interior of the unit tricked out with brand new updates, but the building boasts a new roof and fresh interior paint and carpet in the entry stairwell. This unit boasts a RARE combo WASHER/DRYER IN UNIT - washes and dries clothes right in the same appliance! Attractive newly renovated kitchen with classic white cabinets, stainless steel appliances (including gas stove for the cook) and separate pantry closet. Spacious primary bedroom offers a roomy walk-in closet and a second closet. Large secondary bedroom on the opposite side of condo from primary bedroom provides optimal privacy. Newer windows and sliding glass door. Reasonable condo fee covers most utilities: GAS, HEAT, WATER, SEWER, TRASH, plus separate storage unit. Storage room being currently renovated - storage cages for each unit will be rebuilt shortly. Pet-friendly! Plymouth Woods is a beautifully-landscaped community featuring an Olympic-sized pool and nice playground on site. It's nestled in a lush neighborhood with 3 neighborhood parks nearby, featuring so much to refresh your heart and mind: indoor swimming pool, skate park, ball fields, tennis & volleyball courts, fabulous play structures, pond with gazebo. Neighborhood elementary school offers a special language immersion program! Commuter's dream: Close to 270, 355, 495, while still nestled in a leafy-green & quiet community. It's only 1.5 miles to Rockville Town Square and the Rockville Metro! Parking is ample and free in the condo parking lot.
This condo is approved for the following financing: Conventional, VA, FHA and Cash. Property taxes and tax assessed value do not accurately reflect the unit's value- they were reduced for the past 2 years while the building was being renovated and will be reassessed to reflect new and improved condition. Disclosures to include a sample tax bill from another similar Plymouth Woods condo unit for reference. This penthouse is a gem - don't wait!
Location
State MD
County Montgomery
Zoning R30
Rooms
Other Rooms Storage Room
Main Level Bedrooms 2
Interior
Interior Features Dining Area, Family Room Off Kitchen, Floor Plan - Traditional, Kitchen - Eat-In, Bathroom - Tub Shower
Hot Water Natural Gas
Heating Forced Air
Cooling Central A/C
Flooring Luxury Vinyl Plank
Equipment Dishwasher, Disposal, Microwave, Oven/Range - Gas, Refrigerator, Built-In Microwave, Washer - Front Loading, Dryer
Furnishings No
Fireplace N
Window Features Screens,Double Pane
Appliance Dishwasher, Disposal, Microwave, Oven/Range - Gas, Refrigerator, Built-In Microwave, Washer - Front Loading, Dryer
Heat Source Natural Gas
Laundry Has Laundry, Washer In Unit, Dryer In Unit
Exterior
Exterior Feature Balcony, Brick
Amenities Available Extra Storage, Pool - Outdoor, Tot Lots/Playground, Common Grounds
Waterfront N
Water Access N
View Trees/Woods
Roof Type Asphalt
Street Surface Paved
Accessibility None
Porch Balcony, Brick
Parking Type Off Street, Parking Lot
Garage N
Building
Story 1
Unit Features Garden 1 - 4 Floors
Sewer Public Sewer
Water Public
Architectural Style Colonial
Level or Stories 1
Additional Building Above Grade
Structure Type Dry Wall
New Construction N
Schools
School District Montgomery County Public Schools
Others
Pets Allowed Y
HOA Fee Include Common Area Maintenance,Ext Bldg Maint,Gas,Heat,Management,Insurance,Pool(s),Reserve Funds,Road Maintenance,Sewer,Snow Removal,Trash,Water
Senior Community No
Tax ID 160401613540
Ownership Condominium
Security Features Smoke Detector
Horse Property N
Special Listing Condition Standard
Pets Description Cats OK, Dogs OK, Number Limit, Size/Weight Restriction
Read Less Info
Want to know what your home might be worth? Contact us for a FREE valuation!

Our team is ready to help you sell your home for the highest possible price ASAP

Bought with Tatiana Miziun • Long & Foster Real Estate, Inc.

1619 Walnut St 4th FL, Philadelphia, PA, 19103, United States






