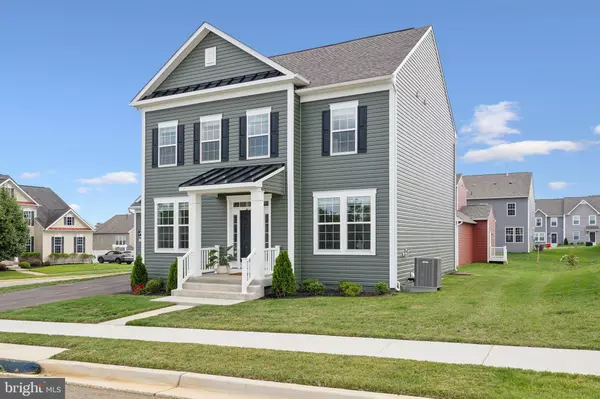$465,000
$460,000
1.1%For more information regarding the value of a property, please contact us for a free consultation.
3 Beds
4 Baths
3,354 SqFt
SOLD DATE : 10/10/2024
Key Details
Sold Price $465,000
Property Type Single Family Home
Sub Type Detached
Listing Status Sold
Purchase Type For Sale
Square Footage 3,354 sqft
Price per Sqft $138
Subdivision Huntfield
MLS Listing ID WVJF2013416
Sold Date 10/10/24
Style Traditional
Bedrooms 3
Full Baths 3
Half Baths 1
HOA Fees $71/mo
HOA Y/N Y
Abv Grd Liv Area 2,441
Originating Board BRIGHT
Year Built 2024
Annual Tax Amount $701
Tax Year 2024
Lot Size 7,405 Sqft
Acres 0.17
Property Description
Why wait to build when this beautiful 8-month-old home is move-in ready?
Located in the sought-after Huntfield community, this Clemson II model offers over 3,300 sq. ft. of comfortable and stylish living space. The open-concept kitchen features a large island, perfect for casual meals and family gatherings, while the adjacent mudroom keeps daily life organized.
Upstairs, three spacious bedrooms each come with their own walk-in closets, ensuring everyone has their own space. The owner’s suite is a true retreat with an oversized 12’ x 13’ walk-in closet—plenty of room for your wardrobe and more. Convenience is key with laundry on the bedroom level.
The walk-up basement is a bonus, featuring a bright rec room with recessed lighting, a full bath, and plenty of storage space. It’s perfect for play, work, or relaxation.
No need to worry about the extras—window treatments and a water softener system are already done. Unfortunately, family obligations require the owners to move, and they’re sad to leave their great house after just 8 months. Their loss is your gain!
Living in Huntfield means access to top-notch amenities, including tennis courts, two playgrounds, and walking paths, with a community pool and basketball court in the works. Located just minutes from Historic Downtown Charles Town, dining, shopping, and perfect for commuting to Northern VA, MD, and DC, this home offers the perfect blend of convenience and community. Don’t miss your chance to make it yours!
Location
State WV
County Jefferson
Zoning RESIDENTIAL
Rooms
Other Rooms Dining Room, Primary Bedroom, Bedroom 2, Bedroom 3, Great Room, Office, Recreation Room, Storage Room
Basement Connecting Stairway, Fully Finished, Daylight, Partial
Interior
Interior Features Carpet, Floor Plan - Open, Formal/Separate Dining Room, Dining Area, Kitchen - Eat-In, Pantry, Primary Bath(s), Recessed Lighting, Bathroom - Stall Shower, Bathroom - Tub Shower, Walk-in Closet(s), Water Treat System
Hot Water Propane
Heating Forced Air
Cooling Central A/C
Equipment Built-In Microwave, Dishwasher, Disposal, Exhaust Fan, Stove, Stainless Steel Appliances, Refrigerator, Icemaker, Dryer, Washer
Appliance Built-In Microwave, Dishwasher, Disposal, Exhaust Fan, Stove, Stainless Steel Appliances, Refrigerator, Icemaker, Dryer, Washer
Heat Source None
Laundry Upper Floor
Exterior
Garage Garage - Front Entry
Garage Spaces 4.0
Utilities Available Cable TV, Propane - Community
Amenities Available Tot Lots/Playground, Tennis Courts
Waterfront N
Water Access N
Accessibility None
Road Frontage HOA
Parking Type Attached Garage, Driveway
Attached Garage 2
Total Parking Spaces 4
Garage Y
Building
Lot Description Corner
Story 3
Foundation Concrete Perimeter
Sewer Public Sewer
Water Public
Architectural Style Traditional
Level or Stories 3
Additional Building Above Grade, Below Grade
Structure Type Dry Wall,9'+ Ceilings
New Construction N
Schools
Elementary Schools Page Jackson
Middle Schools Charles Town
High Schools Washington
School District Jefferson County Schools
Others
HOA Fee Include Common Area Maintenance,Road Maintenance
Senior Community No
Tax ID NO TAX RECORD
Ownership Fee Simple
SqFt Source Estimated
Acceptable Financing Cash, FHA, Conventional, USDA, VA
Listing Terms Cash, FHA, Conventional, USDA, VA
Financing Cash,FHA,Conventional,USDA,VA
Special Listing Condition Standard
Read Less Info
Want to know what your home might be worth? Contact us for a FREE valuation!

Our team is ready to help you sell your home for the highest possible price ASAP

Bought with Madeline V Cockerill • Pearson Smith Realty, LLC

1619 Walnut St 4th FL, Philadelphia, PA, 19103, United States






