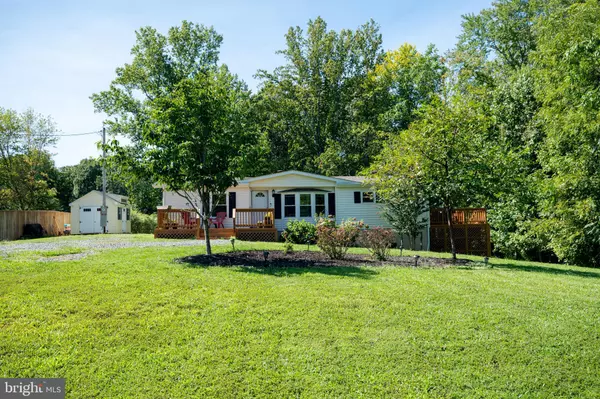$415,000
$419,000
1.0%For more information regarding the value of a property, please contact us for a free consultation.
3 Beds
2 Baths
1,332 SqFt
SOLD DATE : 10/09/2024
Key Details
Sold Price $415,000
Property Type Single Family Home
Sub Type Detached
Listing Status Sold
Purchase Type For Sale
Square Footage 1,332 sqft
Price per Sqft $311
Subdivision Jeffersonton
MLS Listing ID VACU2008776
Sold Date 10/09/24
Style Ranch/Rambler
Bedrooms 3
Full Baths 2
HOA Y/N N
Abv Grd Liv Area 1,332
Originating Board BRIGHT
Year Built 1984
Annual Tax Amount $1,928
Tax Year 2023
Lot Size 1.000 Acres
Acres 1.0
Property Description
Welcome to 6345 Myers Mill, a delightful 3-bedroom, 2-bathroom home nestled on a beautiful 1-acre lot in peaceful Jeffersonton. This home boasts a fully renovated kitchen with modern appliances, sleek countertops, and ample storage space—perfect for cooking enthusiasts. Both bathrooms have been tastefully updated, offering comfort and style.
Step outside to enjoy not one, but two spacious decks, ideal for outdoor dining, entertaining, or simply relaxing while taking in the serene surroundings. With plenty of room to explore and enjoy, this property provides the perfect blend of indoor comfort and outdoor charm.
Don't miss the opportunity to make this charming home yours!
Location
State VA
County Culpeper
Zoning RA
Rooms
Other Rooms Living Room, Dining Room, Primary Bedroom, Bedroom 2, Bedroom 3, Kitchen, Laundry, Bathroom 2, Primary Bathroom
Main Level Bedrooms 3
Interior
Interior Features Carpet, Ceiling Fan(s), Combination Kitchen/Dining, Entry Level Bedroom, Floor Plan - Open, Wood Floors, Walk-in Closet(s), Bathroom - Tub Shower
Hot Water Electric
Heating Heat Pump(s)
Cooling Central A/C, Heat Pump(s)
Flooring Carpet, Wood
Fireplaces Number 1
Fireplaces Type Brick, Mantel(s)
Equipment Stainless Steel Appliances, Built-In Microwave, Dishwasher, Oven/Range - Electric, Refrigerator, Washer, Water Heater, Dryer - Electric
Fireplace Y
Appliance Stainless Steel Appliances, Built-In Microwave, Dishwasher, Oven/Range - Electric, Refrigerator, Washer, Water Heater, Dryer - Electric
Heat Source Electric
Laundry Main Floor
Exterior
Exterior Feature Deck(s)
Utilities Available Cable TV Available, Above Ground, Electric Available, Phone Available, Under Ground
Waterfront N
Water Access N
View Trees/Woods
Roof Type Asphalt,Composite,Shingle
Accessibility None
Porch Deck(s)
Garage N
Building
Story 1
Foundation Crawl Space, Concrete Perimeter
Sewer On Site Septic
Water Well
Architectural Style Ranch/Rambler
Level or Stories 1
Additional Building Above Grade, Below Grade
Structure Type Dry Wall
New Construction N
Schools
High Schools Culpeper County
School District Culpeper County Public Schools
Others
Pets Allowed Y
Senior Community No
Tax ID 15 24A
Ownership Fee Simple
SqFt Source Estimated
Special Listing Condition Standard
Pets Description No Pet Restrictions
Read Less Info
Want to know what your home might be worth? Contact us for a FREE valuation!

Our team is ready to help you sell your home for the highest possible price ASAP

Bought with Kathryn R Loughney • Compass

1619 Walnut St 4th FL, Philadelphia, PA, 19103, United States






