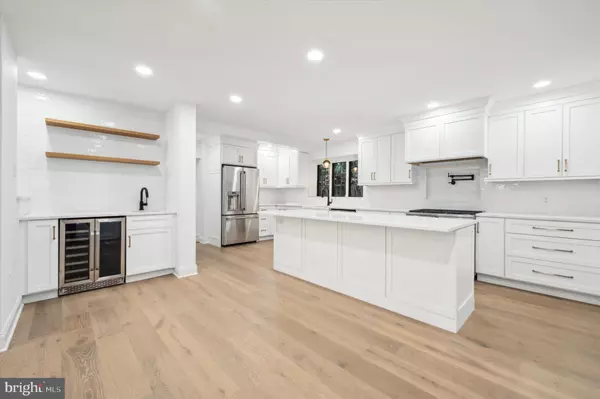$1,225,000
$1,200,000
2.1%For more information regarding the value of a property, please contact us for a free consultation.
7 Beds
7 Baths
4,800 SqFt
SOLD DATE : 10/01/2024
Key Details
Sold Price $1,225,000
Property Type Single Family Home
Sub Type Detached
Listing Status Sold
Purchase Type For Sale
Square Footage 4,800 sqft
Price per Sqft $255
Subdivision Rutgers
MLS Listing ID PADE2073222
Sold Date 10/01/24
Style Tudor
Bedrooms 7
Full Baths 6
Half Baths 1
HOA Y/N N
Abv Grd Liv Area 4,800
Originating Board BRIGHT
Year Built 1927
Annual Tax Amount $21,896
Tax Year 2023
Lot Size 10,454 Sqft
Acres 0.24
Lot Dimensions 115.00 x 101.00
Property Description
Fully & Extensively Renovated Grand Swarthmore Tudor. All work done in 2023 & 2024. Transformed with so many changes throughout – modernizing & bringing this home forward into the 21st century, while keeping its beautiful history too. Expanded to 7 bedrooms & 6.5 bathrooms. 4 levels of bright, clean, fresh finished living space. New kitchen is full of today’s desired amenities. Main & ancillary stairs. Large rooms. Delightful sunroom. Convenient first floor laundry. Seating nook with hooks & space for backpacks, shoes, & storage. Full bathroom by driveway door - perfect for washing up after sports, gardening, & bathing pets too. Added LED recessed lighting. Lower level is finished with full bath & a bedroom plus living space adding square footage to home. Could be utilized as additional entertainment space, or an in-law or au-pair or visitors suite, home office space, possibilities abound. Upgrades, all completed in 2023 and 2024, include: **MECHANICALS – Converted home to natural gas. New Gas line installed by Peco. Added New Dual Zone Forced Air Heat. Added Central Air. Added New High Performance Hot Water Heater. All New electrical wiring, smoke detectors, carbon monoxide and 200amp Service. All New plumbing and water lines, including new water service line. **EXERIOR – New exterior paint. Restored Original Front Door. Gutter restoration. Window restoration. New Paver walkway. New Paver Patio. New Fire Pit. New Outdoor Kitchen Area including 36” Built in Grill. Professional Landscaping with new plantings. New paved driveway. **INTERIOR –New Expanded Kitchen/Dining Room Open Concept. New Bar Area. New White Oak Engineered Wide Plank Hardwood Flooring. New Sunroom Marble Flooring. Expanded Primary Bathroom. New Double Vanity. New Walk in Shower. New Custom Closets. New Custom Cabinets. All Bathrooms include New Designer Tile, new custom vanities w/marble tops, new fixtures, new toilets, and new custom shower glass. New Carrera Marble Fireplace Surround. New Pure White Interior Paint. All new interior recessed lighting and light fixture. **KITCHEN – New Century Cabinets Semi-Custom Cabinets. New GE Café Series Appliances (Refrigerator, 36” Range, High CFM Range Hood with Make-up Air, Built in Microwave, New Wet Bar, New Beverage Center, New Pot Filler, New Quartz Designer Series Countertops) **LOWER LEVEL – New Waterproofing system by Waterproofing One, New Sump Pump, New Framing and insulation, New Full Bathroom, New Bedroom/Office, New Exterior Door, New Level 3 Carpet Flooring, New Utility Room. Private driveway with parking. TRULY rejuvenated home, located in the excellent, top-rated, Wallingford Swarthmore school district. Tucked away in a delightful neighborhood filled with nature & whimsy, yet amazingly convenient to everything - Swarthmore College, shopping, restaurants, transportation, & thoroughfares. Remote 24/7 Monitoring In Use – will not interfere with confirmed showings.
Location
State PA
County Delaware
Area Swarthmore Boro (10443)
Zoning R-10
Rooms
Other Rooms Living Room, Dining Room, Bedroom 2, Bedroom 3, Bedroom 4, Bedroom 5, Kitchen, Breakfast Room, Bedroom 1, Sun/Florida Room, Laundry, Office, Utility Room, Bedroom 6, Bathroom 1, Bathroom 2, Bathroom 3, Bonus Room, Full Bath, Half Bath, Additional Bedroom
Basement Fully Finished, Interior Access, Improved, Walkout Stairs
Interior
Interior Features Additional Stairway, Dining Area, Kitchen - Island, Primary Bath(s), Recessed Lighting, Wood Floors
Hot Water Natural Gas
Heating Forced Air, Heat Pump(s)
Cooling Central A/C
Flooring Hardwood
Fireplaces Number 1
Equipment Built-In Microwave, Dishwasher, Oven/Range - Gas, Refrigerator, Stainless Steel Appliances, Water Heater
Fireplace Y
Appliance Built-In Microwave, Dishwasher, Oven/Range - Gas, Refrigerator, Stainless Steel Appliances, Water Heater
Heat Source Natural Gas
Exterior
Waterfront N
Water Access N
Roof Type Pitched,Shingle
Accessibility None
Parking Type Driveway, Off Street
Garage N
Building
Story 4
Foundation Stone
Sewer Public Sewer
Water Public
Architectural Style Tudor
Level or Stories 4
Additional Building Above Grade, Below Grade
New Construction N
Schools
Elementary Schools Swarthmore-Rutledge School
Middle Schools Strath Haven
High Schools Strath Haven
School District Wallingford-Swarthmore
Others
Senior Community No
Tax ID 43-00-00925-00
Ownership Fee Simple
SqFt Source Assessor
Security Features Monitored,24 hour security
Special Listing Condition Standard
Read Less Info
Want to know what your home might be worth? Contact us for a FREE valuation!

Our team is ready to help you sell your home for the highest possible price ASAP

Bought with Ursula L Rouse • Compass RE

1619 Walnut St 4th FL, Philadelphia, PA, 19103, United States






