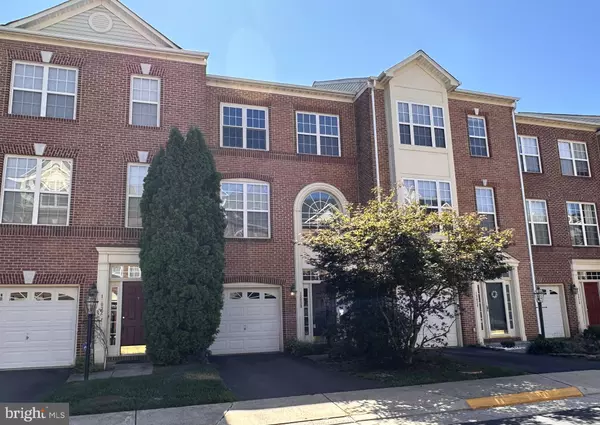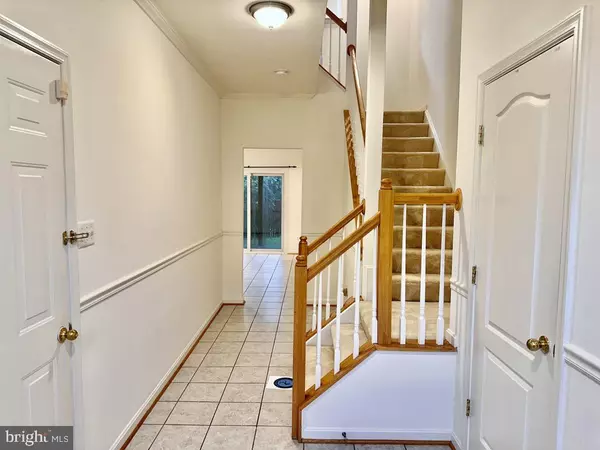$580,000
$579,000
0.2%For more information regarding the value of a property, please contact us for a free consultation.
3 Beds
4 Baths
1,700 SqFt
SOLD DATE : 09/30/2024
Key Details
Sold Price $580,000
Property Type Townhouse
Sub Type Interior Row/Townhouse
Listing Status Sold
Purchase Type For Sale
Square Footage 1,700 sqft
Price per Sqft $341
Subdivision Woodland Park
MLS Listing ID VAFX2198782
Sold Date 09/30/24
Style Colonial
Bedrooms 3
Full Baths 2
Half Baths 2
HOA Fees $196/mo
HOA Y/N Y
Abv Grd Liv Area 1,700
Originating Board BRIGHT
Year Built 1999
Annual Tax Amount $6,630
Tax Year 2024
Lot Size 1,650 Sqft
Acres 0.04
Property Description
HURRY TO THIS ONE! Location Location Location - NO NEED FOR A CAR.
Wow - in very good condition - needs a little more love - mostly cosmetics such as some paint/carpet/upgrades. sold in 'as is' condition for convenience. It's the perfect home with instant equity gain. Smartly priced! Woodland Park is a premier TH community that was well planned with nature - Brick homes surrounded by abundant trees and a common area. Close to Herndon/Monroe Metro and the shopping center is a few blocks away. Note the large spacious kitchen includes a WALK-IN pantry, 42” maple cabinets, a center island, hardwood floors, a big breakfast area, and a step out to the 20'x12' Deck - great sun exposure. The spacious Living and Dining room combo features large palladium windows plus double windows - and can accommodate a large sectional sofa, big screen TV, and large dining table. Take note of the open stairwell from the 1st floor to the BR level! Oak railings! BR level features 3 vaulted ceiling bedrooms, 2 with ceiling fans & large closets. The Primary Suite features a large soaking tub bath w/separate shower & Maple cabinets with 2 sinks. The laundry is conveniently located on the Bedroom level! Walk into a welcoming 1st-floor entryway with easy-care Ceramic tile flooring through the rec room with a view from the entryway to the backyard. And, direct access to the garage. The generous-sized REC RM has a GAS FPL, mantel, and full-size large window plus sliding glass doors to a fenced yard. (BIG DECK & FENCED YARD). The half bath on the lower level is easily converted to a full bath! the rough-in tub drain is in place! In summary, this is a very bright, cheerful, and sunny high-quality TH by one of the best builders in the area. You will instantly feel you can call it HOME. Additional benefits Very well-managed community- Woodland Park includes a Pool, Tennis, Fitness Ctr/gym, and clubhouse. Woodland Park shopping center is across the street - Harris Teeter & Restaurants. Just over a half mile to HERNDON PARK & RIDE Metro. Reston Town Center is 2 miles away! 15 minutes to Tysons Corner or Dulles airport. Toll RD, RT 28, and FFX CTY Pkwy 7100 are all close. . GE Appliances - Microwave 2021, 2015 H2O, 4 ceiling fans, Treed privacy in the rear. Open Saturday 12-2.
Location
State VA
County Fairfax
Zoning 312
Rooms
Other Rooms Living Room, Dining Room, Primary Bedroom, Bedroom 2, Bedroom 3, Kitchen, Foyer, Breakfast Room, Recreation Room, Half Bath
Interior
Interior Features Dining Area, Kitchen - Gourmet, Kitchen - Table Space, Combination Dining/Living, Window Treatments, Primary Bath(s), Floor Plan - Open
Hot Water Natural Gas
Heating Forced Air
Cooling Ceiling Fan(s), Central A/C
Fireplaces Number 1
Fireplaces Type Gas/Propane, Fireplace - Glass Doors
Equipment Dishwasher, Disposal, Dryer, Exhaust Fan, Icemaker, Microwave, Refrigerator, Stove, Washer
Fireplace Y
Appliance Dishwasher, Disposal, Dryer, Exhaust Fan, Icemaker, Microwave, Refrigerator, Stove, Washer
Heat Source Natural Gas
Exterior
Exterior Feature Deck(s)
Garage Garage - Front Entry
Garage Spaces 3.0
Fence Rear
Utilities Available Cable TV
Amenities Available Pool - Outdoor, Tennis Courts, Fitness Center
Waterfront N
Water Access N
Accessibility None
Porch Deck(s)
Parking Type Attached Garage, Driveway, Parking Lot, On Street
Attached Garage 1
Total Parking Spaces 3
Garage Y
Building
Story 3
Foundation Slab, Concrete Perimeter
Sewer Public Sewer
Water Public
Architectural Style Colonial
Level or Stories 3
Additional Building Above Grade, Below Grade
Structure Type Vaulted Ceilings
New Construction N
Schools
Elementary Schools Mcnair
Middle Schools Carson
High Schools Westfield
School District Fairfax County Public Schools
Others
HOA Fee Include Lawn Maintenance,Pool(s),Trash,Snow Removal
Senior Community No
Tax ID 16-4-17- -170
Ownership Fee Simple
SqFt Source Assessor
Special Listing Condition Standard
Read Less Info
Want to know what your home might be worth? Contact us for a FREE valuation!

Our team is ready to help you sell your home for the highest possible price ASAP

Bought with Mandy M Thai • Samson Properties

1619 Walnut St 4th FL, Philadelphia, PA, 19103, United States






