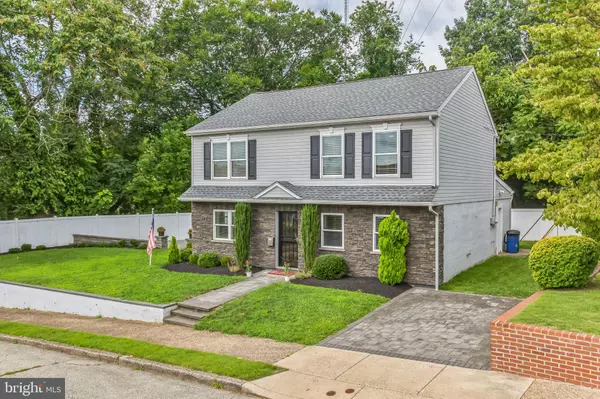$530,000
$564,990
6.2%For more information regarding the value of a property, please contact us for a free consultation.
4 Beds
4 Baths
2,001 SqFt
SOLD DATE : 09/30/2024
Key Details
Sold Price $530,000
Property Type Single Family Home
Sub Type Detached
Listing Status Sold
Purchase Type For Sale
Square Footage 2,001 sqft
Price per Sqft $264
Subdivision Roxborough
MLS Listing ID PAPH2332452
Sold Date 09/30/24
Style Traditional
Bedrooms 4
Full Baths 3
Half Baths 1
HOA Y/N N
Abv Grd Liv Area 2,001
Originating Board BRIGHT
Year Built 1960
Annual Tax Amount $5,267
Tax Year 2024
Lot Size 0.296 Acres
Acres 0.3
Lot Dimensions 98.00 x 122.00
Property Description
PRICE REDUCED + MOVE IN READY FOR YOUR END-OF-SUMMER PARTY!! We arrive at 370 Leroy Street for a Luau Party & we're pumped that there is plenty of street parking for the many partygoers. Tiki torches light up the sidewalk leading to the front door and we are ushered inside to receive our traditional leis. Guests are mingling in the brightly lit open concept living room & eat-in kitchen and we notice the wide-plank flooring stretching throughout. The host offers to take our bag & store it in the large closet built in under the steps. All the while we just can't take our eyes off the gorgeous kitchen - the host mentions that the home was fully renovated in 2016 and the finishes are truly timeless with the crisp white cabinets, white subway tile backsplash & stainless steel appliances. The leathered granite countertops are a showstopper & the large island is filled with tasty appetizers. We take a quick peek through an adjoining door & are surprised to discover an entire 1st floor suite complete with a full bathroom & walk-in storage closet. The hosts are using it as an office but this could easily be a primary bedroom, in-law suite or a playroom to keep all the toys out of sight. Back beyond the kitchen, the family room has the Olympics on the TV and there is a wide hallway with the laundry room & powder room tastefully located away from the living areas. We head out the family room slider doors to step onto a HUGE patio & grab a Mai Tai cocktail from the bar. A solo guitarist plays island tunes while guests eat at the table, lounge on the sectional & play cornhole on the grass yard. We take our nosey selves back inside & upstairs to check out the expansive 2nd floor primary suite that has easy pull down attic access in the walk-in closet as well as the two additional bedrooms & a full hall bathroom. As we drive away after a lovely evening, we take note that with the home backing up to lush trees in a quiet single-family home neighborhood, it's easy to forget you're within City limits & just minutes from popular Roxborough/Manayunk shops & restaurants. What a gem of a home!
Location
State PA
County Philadelphia
Area 19128 (19128)
Zoning RSA2
Rooms
Other Rooms Living Room, Primary Bedroom, Bedroom 2, Bedroom 3, Kitchen, Family Room, In-Law/auPair/Suite, Laundry, Primary Bathroom, Full Bath, Half Bath
Main Level Bedrooms 1
Interior
Interior Features Ceiling Fan(s), Combination Dining/Living, Combination Kitchen/Dining, Entry Level Bedroom, Family Room Off Kitchen, Floor Plan - Open, Kitchen - Island, Recessed Lighting, Walk-in Closet(s), Attic, Kitchen - Table Space, Primary Bath(s), Upgraded Countertops
Hot Water Other
Heating Forced Air
Cooling Central A/C
Equipment Dishwasher, Built-In Microwave, Disposal, Dryer - Electric, Oven/Range - Electric, Refrigerator, Stainless Steel Appliances, Washer - Front Loading
Fireplace N
Appliance Dishwasher, Built-In Microwave, Disposal, Dryer - Electric, Oven/Range - Electric, Refrigerator, Stainless Steel Appliances, Washer - Front Loading
Heat Source Other
Laundry Main Floor
Exterior
Exterior Feature Patio(s)
Garage Spaces 1.0
Fence Partially
Waterfront N
Water Access N
Accessibility None
Porch Patio(s)
Total Parking Spaces 1
Garage N
Building
Story 2
Foundation Slab
Sewer Public Sewer
Water Public
Architectural Style Traditional
Level or Stories 2
Additional Building Above Grade, Below Grade
New Construction N
Schools
Elementary Schools Shawmont School
School District The School District Of Philadelphia
Others
Senior Community No
Tax ID 212344100
Ownership Fee Simple
SqFt Source Assessor
Acceptable Financing Cash, Conventional, FHA, VA
Listing Terms Cash, Conventional, FHA, VA
Financing Cash,Conventional,FHA,VA
Special Listing Condition Standard
Read Less Info
Want to know what your home might be worth? Contact us for a FREE valuation!

Our team is ready to help you sell your home for the highest possible price ASAP

Bought with Florence Bazhaw • Keller Williams Real Estate - Media

1619 Walnut St 4th FL, Philadelphia, PA, 19103, United States






