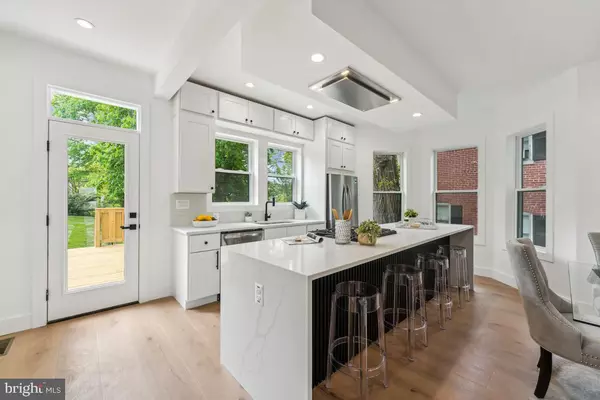$980,000
$999,900
2.0%For more information regarding the value of a property, please contact us for a free consultation.
3 Beds
4 Baths
2,213 SqFt
SOLD DATE : 09/26/2024
Key Details
Sold Price $980,000
Property Type Single Family Home
Sub Type Detached
Listing Status Sold
Purchase Type For Sale
Square Footage 2,213 sqft
Price per Sqft $442
Subdivision Brookland
MLS Listing ID DCDC2148084
Sold Date 09/26/24
Style Colonial
Bedrooms 3
Full Baths 3
Half Baths 1
HOA Y/N N
Abv Grd Liv Area 1,653
Originating Board BRIGHT
Year Built 1912
Annual Tax Amount $1,563
Tax Year 2023
Lot Size 7,500 Sqft
Acres 0.17
Property Description
Welcome Home! Beautiful detached home located in the highly desired Brookland community. This amazing home features four levels of great natural light, gracious storage, and unmatched architectural details. Upon arrival, you are met by top-notch stone pavers from the exterior stairs to the walkway that leads to the expansive rear yard and large deck, these grounds are perfect for garden enthusiasts! Besides its curb appeal, this fully remodeled home has a front porch perfect for lounging. Upon entering the home, you are greeted by gorgeous wood flooring throughout, a light-filled living room and separate dining area, updated kitchen with SS appliances, gas-cooking with modern hood exhaust, island with seating, and quartz counters, and a half bath. The eat-in kitchen with a large spacious island seats four with top of the line appliances and modern features. The overhead cooking exhaust is a feature you will love for the chef in the home. The bedroom level features a main bedroom with an ensuite bathroom. This level has two additional spacious bedrooms, 2nd hall bathroom with a shower/bath combination. This level also includes a front-loading clothes washer and dryer for your convenience. The upper level loft opens to a comfortable area with a wine fridge, microwave, counter space, window seating that can be used as a den, study, exercise, or playroom. The large finished lower level offers a family room, guest quarters, full bathroom, and 2nd laundry area with a private rear entrance. Not only is this home elevated with a landscaped front yard, it also offers an enormous backyard and deck to be your gathering place for outdoor entertaining. AMPLE PARKING at 1227 Girard Street is a short distance to all that Brookland has to offer and more. The Brookland and Rhode Island Ave Metro Stations are both under a mile away. Also close to parks and a recreation center with play areas, indoor pool, and tennis courts. This well-priced Brookland home is the inner-city retreat you’ve been waiting for! **Seller will credit buyer up to 1% rate buy down allowable by lender towards closing cost at an acceptable sales price.**
Location
State DC
County Washington
Rooms
Other Rooms Living Room, Dining Room, Primary Bedroom, Bedroom 2, Bedroom 3, Kitchen, Family Room, In-Law/auPair/Suite, Loft, Bathroom 2, Full Bath
Basement Daylight, Full, Fully Finished, Full, Heated, Improved, Interior Access
Interior
Interior Features Breakfast Area, Dining Area, Family Room Off Kitchen, Kitchen - Eat-In, Kitchen - Gourmet, Kitchen - Island, Recessed Lighting, Upgraded Countertops, Wood Floors
Hot Water Electric
Heating Central
Cooling None
Equipment Built-In Microwave, Built-In Range, Dishwasher, Disposal, Dryer, Washer, Water Heater - High-Efficiency, Stainless Steel Appliances, Six Burner Stove, Refrigerator, Icemaker, Microwave
Fireplace N
Appliance Built-In Microwave, Built-In Range, Dishwasher, Disposal, Dryer, Washer, Water Heater - High-Efficiency, Stainless Steel Appliances, Six Burner Stove, Refrigerator, Icemaker, Microwave
Heat Source Natural Gas, Electric
Laundry Has Laundry, Dryer In Unit, Washer In Unit, Upper Floor, Lower Floor
Exterior
Exterior Feature Deck(s)
Waterfront N
Water Access N
Accessibility None
Porch Deck(s)
Parking Type On Street
Garage N
Building
Story 4
Foundation Brick/Mortar
Sewer Public Sewer
Water Public
Architectural Style Colonial
Level or Stories 4
Additional Building Above Grade, Below Grade
New Construction N
Schools
School District District Of Columbia Public Schools
Others
Senior Community No
Tax ID 3935//0011
Ownership Fee Simple
SqFt Source Assessor
Special Listing Condition Standard
Read Less Info
Want to know what your home might be worth? Contact us for a FREE valuation!

Our team is ready to help you sell your home for the highest possible price ASAP

Bought with Judy G Cranford • Cranford & Associates

1619 Walnut St 4th FL, Philadelphia, PA, 19103, United States






