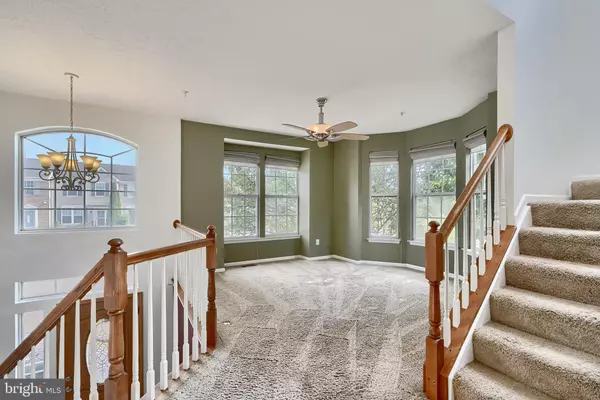$400,000
$399,999
For more information regarding the value of a property, please contact us for a free consultation.
3 Beds
4 Baths
2,138 SqFt
SOLD DATE : 09/26/2024
Key Details
Sold Price $400,000
Property Type Townhouse
Sub Type End of Row/Townhouse
Listing Status Sold
Purchase Type For Sale
Square Footage 2,138 sqft
Price per Sqft $187
Subdivision None Available
MLS Listing ID MDHR2032986
Sold Date 09/26/24
Style Colonial
Bedrooms 3
Full Baths 2
Half Baths 2
HOA Fees $65/mo
HOA Y/N Y
Abv Grd Liv Area 1,678
Originating Board BRIGHT
Year Built 1997
Annual Tax Amount $3,266
Tax Year 2024
Lot Size 4,130 Sqft
Acres 0.09
Property Description
Spenceola Farms! One of those highly desirable neighborhoods, where homes are rarely available & do not come on the market very often! 276 Cherry Tree Square is a fantastic, end-of-group, three story townhome that has so much to offer to the new owner! From the two story, open foyer area with a dramatic staircase, the three level bump out on the back, an attached garage w/ plenty more parking, the fully fenced yard with an enchanting koi pond (that stays), paver area for outdoor entertaining, green space too, you will be impressed with what you see. According to the owner, the roof was replaced in '17, water heater replaced in '23 & the HVAC is brand new (spring 2024). A stylish spa like primary bath, huge walk in closet with custom built ins, vaulted ceilings, all abound. The fully finished lower level is so versatile perfect for entertaining with the big game, game night, a home gym, office space, you name it! This home is also located in the section of the neighborhood that includes a tot lot, a walking trail, a membership to the community pool & community room (mandatory annual fee), so you can enjoy these amenities to the fullest! Homes in this part of Spenceola Farms sell quickly & are in high demand. It's all there waiting for you...
Location
State MD
County Harford
Zoning AG
Rooms
Other Rooms Living Room, Dining Room, Primary Bedroom, Sitting Room, Bedroom 2, Bedroom 3, Kitchen, Family Room, Laundry, Bathroom 2, Primary Bathroom, Half Bath
Basement Windows, Walkout Level, Fully Finished, Heated, Garage Access
Interior
Interior Features Breakfast Area, Carpet, Ceiling Fan(s), Chair Railings, Dining Area, Kitchen - Gourmet, Pantry, Primary Bath(s), Bathroom - Soaking Tub, Upgraded Countertops, Walk-in Closet(s), Wood Floors
Hot Water Natural Gas
Heating Forced Air
Cooling Central A/C
Flooring Carpet, Hardwood
Equipment Built-In Microwave, Dishwasher, Disposal, Dryer, Exhaust Fan, Icemaker, Stove, Washer, Water Heater
Fireplace N
Window Features Palladian
Appliance Built-In Microwave, Dishwasher, Disposal, Dryer, Exhaust Fan, Icemaker, Stove, Washer, Water Heater
Heat Source Natural Gas
Laundry Lower Floor
Exterior
Exterior Feature Deck(s)
Garage Garage - Front Entry
Garage Spaces 2.0
Fence Fully, Wood
Amenities Available Community Center, Pool - Outdoor, Tot Lots/Playground
Waterfront N
Water Access N
Accessibility None
Porch Deck(s)
Attached Garage 1
Total Parking Spaces 2
Garage Y
Building
Story 3
Foundation Other
Sewer Public Sewer
Water Public
Architectural Style Colonial
Level or Stories 3
Additional Building Above Grade, Below Grade
Structure Type Vaulted Ceilings,2 Story Ceilings
New Construction N
Schools
School District Harford County Public Schools
Others
HOA Fee Include Common Area Maintenance,Pool(s),Snow Removal,Trash
Senior Community No
Tax ID 1303304019
Ownership Fee Simple
SqFt Source Assessor
Special Listing Condition Standard
Read Less Info
Want to know what your home might be worth? Contact us for a FREE valuation!

Our team is ready to help you sell your home for the highest possible price ASAP

Bought with Brendan Butler • Cummings & Co. Realtors

1619 Walnut St 4th FL, Philadelphia, PA, 19103, United States






