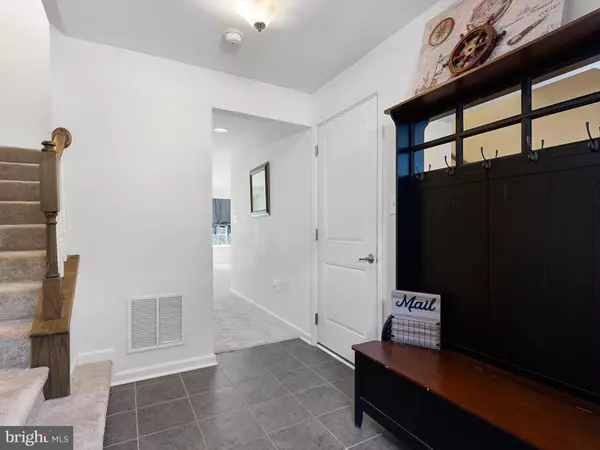$350,000
$344,900
1.5%For more information regarding the value of a property, please contact us for a free consultation.
2 Beds
3 Baths
1,950 SqFt
SOLD DATE : 09/19/2024
Key Details
Sold Price $350,000
Property Type Townhouse
Sub Type Interior Row/Townhouse
Listing Status Sold
Purchase Type For Sale
Square Footage 1,950 sqft
Price per Sqft $179
Subdivision High Hook Farms
MLS Listing ID DENC2064268
Sold Date 09/19/24
Style Colonial
Bedrooms 2
Full Baths 2
Half Baths 1
HOA Fees $37/ann
HOA Y/N Y
Abv Grd Liv Area 1,950
Originating Board BRIGHT
Year Built 2016
Annual Tax Amount $2,357
Tax Year 2022
Lot Size 1,742 Sqft
Acres 0.04
Property Description
This beautiful two-bedroom, two and a half bath home is in excellent condition and offers spacious and comfortable living. Located in the desirable Middletown area, this property is perfect for those seeking a cozy, yet roomy residence. As you step inside, you'll immediately notice the plush carpeting that runs throughout the home, creating a warm and inviting atmosphere. The kitchen is a standout feature, boasting durable and stylish luxury vinyl tile (LVT) flooring that complements the modern kitchen amenities. The main living area is open and airy, perfect for both relaxing and entertaining. The bedrooms are generously sized, providing ample space for rest and relaxation. The primary bedroom has its own private bath, offering convenience and privacy. There is also an additional half bath for guests.
This home also includes a one-car garage, providing secure parking and extra storage space. The exterior of the property is well-maintained, adding to the overall appeal. Don't miss out on this fantastic opportunity to own a well-cared-for home in a great location. In addition to this being a Workforce property(see document info), seller is offering $5K Assistance. Schedule your showing today and experience the charm and comfort of 604 Barrie Road for yourself!
Location
State DE
County New Castle
Area South Of The Canal (30907)
Zoning RES
Rooms
Other Rooms Living Room, Dining Room, Primary Bedroom, Bedroom 2, Bedroom 3, Kitchen, Foyer, Primary Bathroom, Full Bath, Half Bath
Basement Full, Fully Finished, Walkout Level
Interior
Interior Features Kitchen - Island, Kitchen - Eat-In, Pantry
Hot Water Electric
Heating Forced Air
Cooling Central A/C
Equipment Built-In Microwave, Built-In Range, Oven - Single, Dishwasher, Disposal, Refrigerator, Energy Efficient Appliances, Washer, Dryer
Fireplace N
Appliance Built-In Microwave, Built-In Range, Oven - Single, Dishwasher, Disposal, Refrigerator, Energy Efficient Appliances, Washer, Dryer
Heat Source Natural Gas
Laundry Upper Floor
Exterior
Garage Garage - Front Entry
Garage Spaces 1.0
Waterfront N
Water Access N
Accessibility None
Parking Type Driveway, Attached Garage, On Street
Attached Garage 1
Total Parking Spaces 1
Garage Y
Building
Story 3
Foundation Block
Sewer Public Sewer
Water Public
Architectural Style Colonial
Level or Stories 3
Additional Building Above Grade, Below Grade
New Construction N
Schools
Elementary Schools Cedar Lane
Middle Schools Middletown High School
High Schools Middletown
School District Appoquinimink
Others
Pets Allowed Y
Senior Community No
Tax ID 13-019.13-110
Ownership Fee Simple
SqFt Source Estimated
Security Features Security System
Acceptable Financing Cash, Conventional, FHA, VA
Horse Property N
Listing Terms Cash, Conventional, FHA, VA
Financing Cash,Conventional,FHA,VA
Special Listing Condition Standard
Pets Description No Pet Restrictions
Read Less Info
Want to know what your home might be worth? Contact us for a FREE valuation!

Our team is ready to help you sell your home for the highest possible price ASAP

Bought with Michelle L Brown • EXP Realty, LLC

1619 Walnut St 4th FL, Philadelphia, PA, 19103, United States






