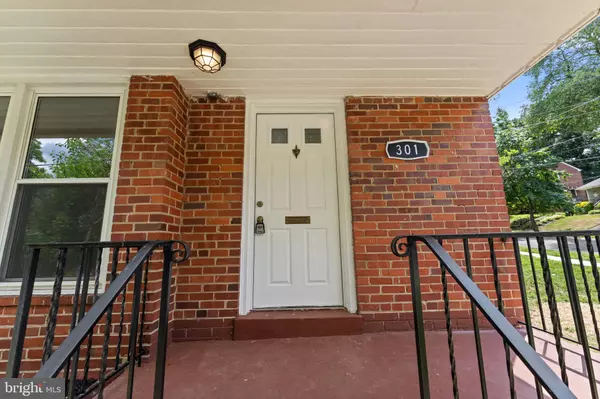$608,000
$599,990
1.3%For more information regarding the value of a property, please contact us for a free consultation.
3 Beds
2 Baths
1,924 SqFt
SOLD DATE : 09/13/2024
Key Details
Sold Price $608,000
Property Type Single Family Home
Sub Type Detached
Listing Status Sold
Purchase Type For Sale
Square Footage 1,924 sqft
Price per Sqft $316
Subdivision Highland View
MLS Listing ID MDMC2140148
Sold Date 09/13/24
Style Raised Ranch/Rambler
Bedrooms 3
Full Baths 2
HOA Y/N N
Abv Grd Liv Area 1,124
Originating Board BRIGHT
Year Built 1951
Annual Tax Amount $5,957
Tax Year 2024
Lot Size 7,692 Sqft
Acres 0.18
Property Description
This pristine just completed updated 3 BR (4th optional bedroom in basement), 2 full bath home offers almost 2,000 finished square feet with today's luxuries in a charming and conveniently located area. This home offers beautifully refinished dark hardwood flooring throughout the main floor and brand new carpeting in the lower level. Walk into this home to an open floor plan living room (with fireplace , dining area and gourmet kitchen with brand new cabinet, quartz counters, custom tile backsplash and brand new stainless appliances. The main floor offers three great sized bedrooms and an updated bath with beautiful tile combinations and new vanity, toilet, etc. The third bedroom has access to the large deck in back as well as off the kitchen. The lower level offers a large recreation room and another updated bath with great tile combinations and features and a room that could be your 4th bedroom/guest room or perfect versatile/office space. The laundry is on lower level with newer W/D. Roof is brand new, windows have been replaced previously in this home. This house sits up on a corner lot. Close to 495, downtown Silver Spring, METRO, shopping and great food options.
Location
State MD
County Montgomery
Zoning R60
Rooms
Other Rooms Kitchen, Family Room, Den, Laundry, Recreation Room
Basement Outside Entrance, Fully Finished, Rear Entrance, Walkout Stairs, Space For Rooms
Main Level Bedrooms 3
Interior
Hot Water Natural Gas
Heating Forced Air
Cooling Central A/C
Fireplaces Number 1
Fireplace Y
Heat Source Natural Gas
Exterior
Waterfront N
Water Access N
Roof Type Asphalt
Accessibility None
Parking Type On Street
Garage N
Building
Story 2
Foundation Block
Sewer Public Sewer
Water Public
Architectural Style Raised Ranch/Rambler
Level or Stories 2
Additional Building Above Grade, Below Grade
New Construction N
Schools
Elementary Schools New Hampshire Estates
Middle Schools Eastern
High Schools Montgomery Blair
School District Montgomery County Public Schools
Others
Senior Community No
Tax ID 161301011134
Ownership Fee Simple
SqFt Source Assessor
Special Listing Condition Standard
Read Less Info
Want to know what your home might be worth? Contact us for a FREE valuation!

Our team is ready to help you sell your home for the highest possible price ASAP

Bought with Elysia L Casaday • Compass

1619 Walnut St 4th FL, Philadelphia, PA, 19103, United States






