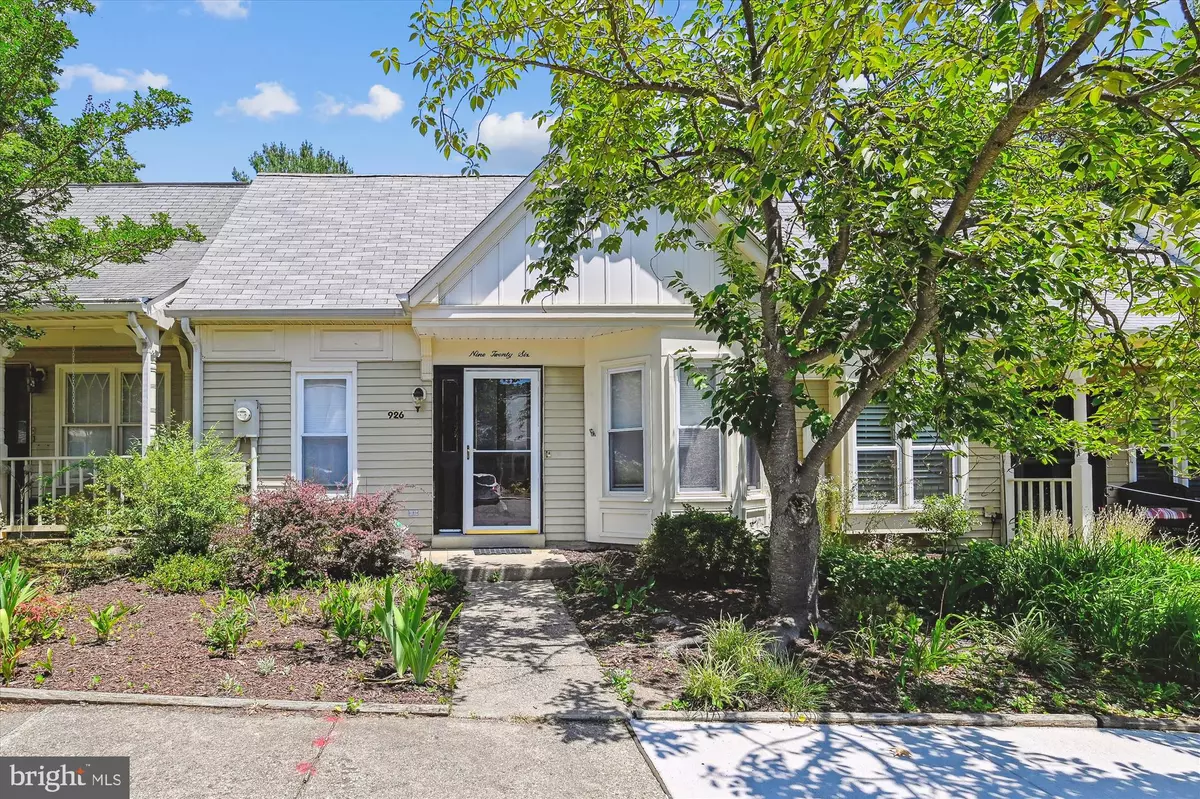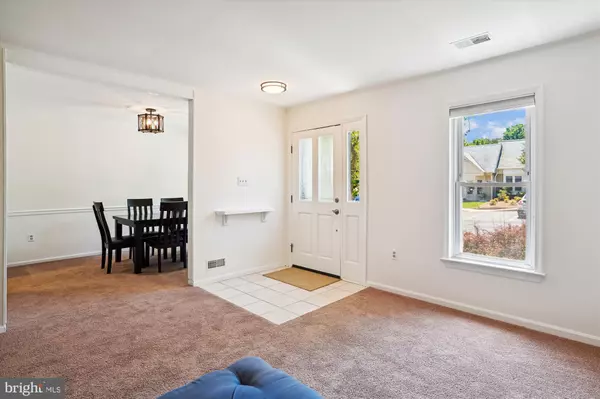$383,000
$400,000
4.3%For more information regarding the value of a property, please contact us for a free consultation.
2 Beds
2 Baths
1,218 SqFt
SOLD DATE : 09/12/2024
Key Details
Sold Price $383,000
Property Type Townhouse
Sub Type Interior Row/Townhouse
Listing Status Sold
Purchase Type For Sale
Square Footage 1,218 sqft
Price per Sqft $314
Subdivision Heritage Harbour
MLS Listing ID MDAA2086530
Sold Date 09/12/24
Style Ranch/Rambler
Bedrooms 2
Full Baths 2
HOA Fees $161/mo
HOA Y/N Y
Abv Grd Liv Area 1,218
Originating Board BRIGHT
Year Built 1985
Annual Tax Amount $3,219
Tax Year 2024
Lot Size 1,931 Sqft
Acres 0.04
Property Description
Welcome home to this fantastic two bedroom two full bath one level townhouse in sought after Heritage Harbour a 55+ community. The property is in turn key condition, ready for you to move right in. With a spacious living room, formal dining room with a bay window, the kitchen is clean and neat with updated flooring and appliances. The primary bedroom has a recently renovated full bath with step in shower, and the second bedroom also has an attached bath. From the second bedroom a sliding glass door leads to a wonderful screened in porch and from there a small deck and steps to the rear area of the property. Heritage Harbour has so many amenities to offer, from the nearby lodge and indoor pool, to the golf course and tennis courts, a library and meeting rooms, bocci ball and horseshoe areas, shopping center within and so much more. Close to commuter routes, but set in a wooded more tranquil area, this location is perfect! Be sure to check out the interactive virtual tour to really see the whole property.
Location
State MD
County Anne Arundel
Zoning R2
Rooms
Other Rooms Living Room, Dining Room, Primary Bedroom, Bedroom 2, Kitchen, Laundry, Bathroom 2, Primary Bathroom
Main Level Bedrooms 2
Interior
Interior Features Entry Level Bedroom, Floor Plan - Traditional, Formal/Separate Dining Room, Primary Bath(s)
Hot Water Electric
Heating Heat Pump(s)
Cooling Central A/C
Equipment Dishwasher, Disposal, Dryer, Oven/Range - Electric, Washer
Furnishings No
Fireplace N
Appliance Dishwasher, Disposal, Dryer, Oven/Range - Electric, Washer
Heat Source Electric
Laundry Main Floor
Exterior
Exterior Feature Deck(s), Porch(es)
Amenities Available Club House, Common Grounds, Community Center, Fitness Center, Golf Course Membership Available, Jog/Walk Path, Lake, Library, Meeting Room, Pier/Dock, Picnic Area, Party Room, Pool - Indoor, Recreational Center, Retirement Community, Tennis Courts
Waterfront N
Water Access N
Roof Type Asphalt
Accessibility 36\"+ wide Halls
Porch Deck(s), Porch(es)
Garage N
Building
Story 1
Foundation Slab
Sewer Public Sewer
Water Public
Architectural Style Ranch/Rambler
Level or Stories 1
Additional Building Above Grade, Below Grade
New Construction N
Schools
School District Anne Arundel County Public Schools
Others
HOA Fee Include Common Area Maintenance,Insurance,Lawn Care Front,Lawn Care Rear,Management,Recreation Facility
Senior Community Yes
Age Restriction 55
Tax ID 020289290036965
Ownership Fee Simple
SqFt Source Assessor
Horse Property N
Special Listing Condition Standard
Read Less Info
Want to know what your home might be worth? Contact us for a FREE valuation!

Our team is ready to help you sell your home for the highest possible price ASAP

Bought with Berna Kimber • Redfin Corp

1619 Walnut St 4th FL, Philadelphia, PA, 19103, United States






