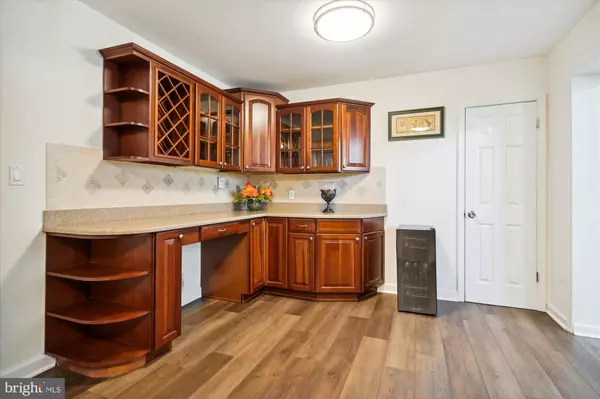$1,003,067
$925,000
8.4%For more information regarding the value of a property, please contact us for a free consultation.
5 Beds
3 Baths
3,250 SqFt
SOLD DATE : 09/12/2024
Key Details
Sold Price $1,003,067
Property Type Single Family Home
Sub Type Detached
Listing Status Sold
Purchase Type For Sale
Square Footage 3,250 sqft
Price per Sqft $308
Subdivision Sleepy Hollow Manor
MLS Listing ID VAFX2197176
Sold Date 09/12/24
Style Ranch/Rambler
Bedrooms 5
Full Baths 3
HOA Y/N N
Abv Grd Liv Area 1,850
Originating Board BRIGHT
Year Built 1956
Annual Tax Amount $10,353
Tax Year 2024
Lot Size 0.416 Acres
Acres 0.42
Property Description
This lovely home has everything you want. Beautifully updated and impeccably maintained. From the new luxury vinyl flooring, the gorgeous updated baths, spacious handsome kitchen with brand new appliances, large, peaked ceiling family room with numerous windows, skylights and walk out to deck. First floor primary bedroom with expanded en suite bath, closet organizers and additional bedroom and gorgeous bath. Replacement windows throughout house. Side load garage with additional storage space. Upper level has large bedroom and space for office/playroom whatever you need. Lower level has potential for 2 bedrooms (need lower window wells for egress - but currently used as bedrooms) additional office space, billiards room, exercise or rec room, cheery laundry room with large sink and utility room. Plus gorgeous patio with built in grill and awning for shade. All this on large oversized fenced in lot with 2 sheds - one for storage and one for garden equipment. Lovely landscaping throughout yard. Curb appeal plus! This house is really incredible - come check it out! Offers due Tuesday at 2pm. Please let me know if you are submitting. Thanks!
Location
State VA
County Fairfax
Zoning 130
Rooms
Basement Fully Finished
Main Level Bedrooms 2
Interior
Interior Features Carpet, Ceiling Fan(s), Entry Level Bedroom, Primary Bath(s), Recessed Lighting, Skylight(s), Upgraded Countertops, Wood Floors, Other
Hot Water Natural Gas
Heating Baseboard - Electric
Cooling Central A/C, Ceiling Fan(s)
Fireplaces Number 1
Fireplaces Type Electric
Equipment Built-In Microwave, Dishwasher, Disposal, Dryer, Extra Refrigerator/Freezer, Icemaker, Refrigerator, Stainless Steel Appliances, Stove, Washer
Fireplace Y
Window Features Replacement
Appliance Built-In Microwave, Dishwasher, Disposal, Dryer, Extra Refrigerator/Freezer, Icemaker, Refrigerator, Stainless Steel Appliances, Stove, Washer
Heat Source Natural Gas, Electric
Exterior
Exterior Feature Deck(s), Patio(s)
Garage Garage - Side Entry, Garage Door Opener
Garage Spaces 1.0
Waterfront N
Water Access N
Accessibility None
Porch Deck(s), Patio(s)
Parking Type Attached Garage
Attached Garage 1
Total Parking Spaces 1
Garage Y
Building
Story 3
Foundation Other
Sewer Public Sewer
Water Public
Architectural Style Ranch/Rambler
Level or Stories 3
Additional Building Above Grade, Below Grade
New Construction N
Schools
Elementary Schools Sleepy Hollow
Middle Schools Glasgow
High Schools Justice
School District Fairfax County Public Schools
Others
Senior Community No
Tax ID 0513 11 0204A
Ownership Fee Simple
SqFt Source Assessor
Acceptable Financing Cash, Conventional, FHA, VA
Listing Terms Cash, Conventional, FHA, VA
Financing Cash,Conventional,FHA,VA
Special Listing Condition Standard
Read Less Info
Want to know what your home might be worth? Contact us for a FREE valuation!

Our team is ready to help you sell your home for the highest possible price ASAP

Bought with A. Casey O'Neal • Compass

1619 Walnut St 4th FL, Philadelphia, PA, 19103, United States






