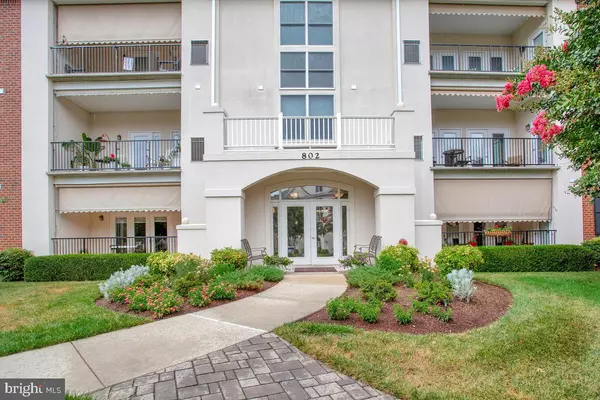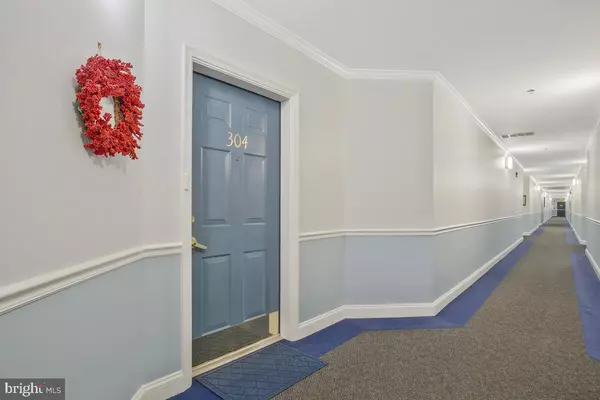$435,000
$435,000
For more information regarding the value of a property, please contact us for a free consultation.
2 Beds
2 Baths
1,357 SqFt
SOLD DATE : 09/10/2024
Key Details
Sold Price $435,000
Property Type Condo
Sub Type Condo/Co-op
Listing Status Sold
Purchase Type For Sale
Square Footage 1,357 sqft
Price per Sqft $320
Subdivision Heritage Harbour
MLS Listing ID MDAA2089954
Sold Date 09/10/24
Style Colonial
Bedrooms 2
Full Baths 2
Condo Fees $354/mo
HOA Fees $161/mo
HOA Y/N Y
Abv Grd Liv Area 1,357
Originating Board BRIGHT
Year Built 1991
Annual Tax Amount $3,936
Tax Year 2024
Property Description
This is your opportunity to own and live the adult living lifestyle in the highly sought after Heritage Harbour community! The unit offers a light filled floor plan and features nice hardwood floors in the foyer/entry! The unit also offers a study/office, very large living room that walks out to a balcony overlooking mature trees and is the perfect spot for morning coffee, beverages, reading, and relaxing! There is a nice eat-in kitchen with a stackable washer/dryer combo and separate dining room! The owner’s suite is very spacious with its private full bathroom and spacious closet! The second bedroom is also very spacious and comes with a walk-in closet! This unit comes with additional storage unit and its own private garage, plus an extra parking space! Take in everything the community has to offer, to include indoor and outdoor pools, water access, clubhouse, walking trails, tennis courts, lakes, etc. Golf course membership is available! Homeowners and their guests can also enjoy a private restaurant, Wilder Fresh Kitchen The Heritage Harbour community is just minutes from the heart of Annapolis, which offers all the dining and shopping you’ll need, as well as minutes from downtown Annapolis! A great all-around value!
Location
State MD
County Anne Arundel
Zoning R2
Rooms
Main Level Bedrooms 2
Interior
Interior Features Breakfast Area, Carpet, Ceiling Fan(s), Dining Area, Floor Plan - Open, Family Room Off Kitchen, Kitchen - Eat-In, Kitchen - Table Space, Recessed Lighting, Walk-in Closet(s)
Hot Water Electric
Heating Heat Pump(s)
Cooling Ceiling Fan(s), Central A/C
Equipment Built-In Range, Dishwasher, Disposal, Dryer, Icemaker, Oven/Range - Electric, Refrigerator, Washer, Washer/Dryer Stacked
Fireplace N
Appliance Built-In Range, Dishwasher, Disposal, Dryer, Icemaker, Oven/Range - Electric, Refrigerator, Washer, Washer/Dryer Stacked
Heat Source Electric
Laundry Dryer In Unit, Main Floor
Exterior
Exterior Feature Porch(es)
Garage Built In, Additional Storage Area
Garage Spaces 1.0
Amenities Available Bike Trail, Boat Dock/Slip, Club House, Common Grounds, Community Center, Exercise Room, Golf Course Membership Available, Hot tub, Jog/Walk Path, Lake, Party Room, Picnic Area, Pool - Indoor, Pool - Outdoor, Recreational Center, Retirement Community, Sauna, Swimming Pool, Tennis Courts, Water/Lake Privileges
Waterfront N
Water Access Y
View Trees/Woods
Roof Type Asphalt
Accessibility Elevator
Porch Porch(es)
Attached Garage 1
Total Parking Spaces 1
Garage Y
Building
Story 1
Unit Features Garden 1 - 4 Floors
Sewer Public Sewer
Water Public
Architectural Style Colonial
Level or Stories 1
Additional Building Above Grade, Below Grade
New Construction N
Schools
School District Anne Arundel County Public Schools
Others
Pets Allowed Y
HOA Fee Include Common Area Maintenance,Ext Bldg Maint,Lawn Maintenance,Management,Pest Control,Pool(s),Road Maintenance,Sauna,Snow Removal,Trash,Water
Senior Community Yes
Age Restriction 55
Tax ID 020212590095079
Ownership Condominium
Special Listing Condition Standard
Pets Description No Pet Restrictions
Read Less Info
Want to know what your home might be worth? Contact us for a FREE valuation!

Our team is ready to help you sell your home for the highest possible price ASAP

Bought with Léopoldine Victoria Farrington • Coldwell Banker Realty

1619 Walnut St 4th FL, Philadelphia, PA, 19103, United States






