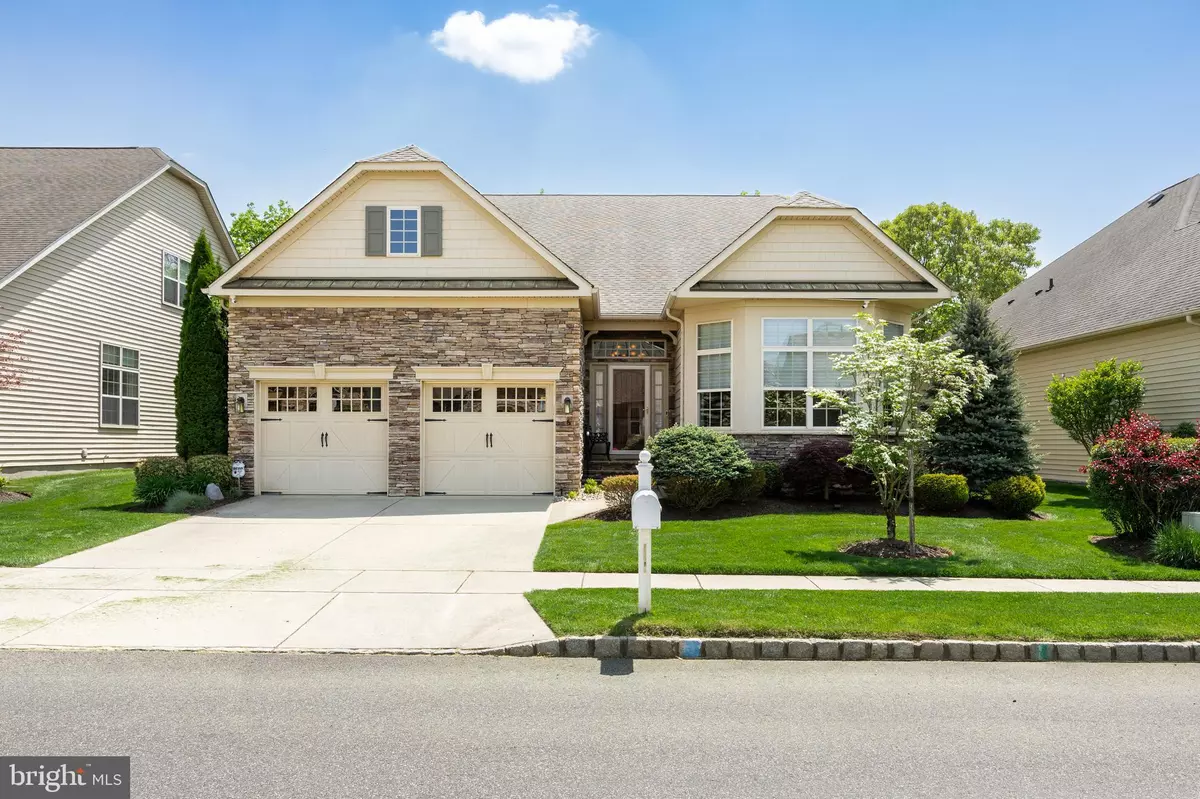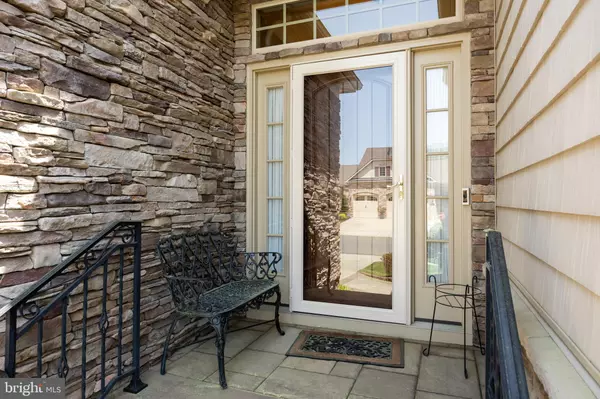$687,500
$695,000
1.1%For more information regarding the value of a property, please contact us for a free consultation.
2 Beds
3 Baths
1,964 SqFt
SOLD DATE : 09/06/2024
Key Details
Sold Price $687,500
Property Type Single Family Home
Sub Type Detached
Listing Status Sold
Purchase Type For Sale
Square Footage 1,964 sqft
Price per Sqft $350
Subdivision Montebello
MLS Listing ID NJCD2073404
Sold Date 09/06/24
Style Transitional
Bedrooms 2
Full Baths 2
Half Baths 1
HOA Fees $228/mo
HOA Y/N Y
Abv Grd Liv Area 1,964
Originating Board BRIGHT
Year Built 2011
Annual Tax Amount $11,828
Tax Year 2023
Lot Size 5,998 Sqft
Acres 0.14
Lot Dimensions 0.00 x 0.00
Property Description
You'll be living your absolute best life in this stunning and spacious home in the exclusive 55+ Montebello community. You can toss all that yard work and snow shoveling aside while you relax and enjoy a community offering an active lifestyle with its resort style community building with indoor and outdoor pools, conversation and gaming areas. This home is absoutely gorgeous and offers the perfect floor plan for casual and sophisticated living. Hardwood flooring welcomes you and extends throughout much of the living area of the home. Arched doorways add architectural detail to the custom painted walls and extensive white millwork that abounds. Gorgeous windows allow the home to be light and bright and designer window treatments including Plantation shutters make a great statement. You'll have room to entertain all your family and friends in the glamorous Dining Room. The cook and guests will love the Tuscan feel of the gourmet Kitchen with maple cabinets, granite tops, full premium stainless steel appliance package and casual breakfast room. An arched opening keeps everyone connected while they relax in the cozy Family Room with gas fireplace and French doors leading to the covered terrace deck and extensive paver patio. The Study had built in cabinetry and the Laundry Room has an abundance of built in storage space. The Master Bedroom is showcased by a custom tray ceiling, plush carpet, dual walk in closets and a lavish private tiled bathroom with dual vanity, spa-like shower and soaking tub. The remaining bedroom has a double closet and use of the main full bathroom. In addition you'll love having a finished basement with plush carpet and lots of flexibility in how you use the space. Additional storage can be found in the walk up attic. In addition an inground sprinkler system has dedicated well water source for savings. This home exudes quality through and through and it is conveniently located near major highways, great eateries, acclaimed health care facilities and upscale shopping areas. Call today and relax tomorrow!
Location
State NJ
County Camden
Area Berlin Twp (20406)
Zoning SCH
Rooms
Other Rooms Dining Room, Primary Bedroom, Bedroom 2, Kitchen, Breakfast Room, Study, Great Room, Bathroom 2, Bonus Room, Primary Bathroom
Basement Fully Finished
Main Level Bedrooms 2
Interior
Interior Features Attic/House Fan, Carpet, Ceiling Fan(s), Crown Moldings, Breakfast Area, Entry Level Bedroom, Floor Plan - Open, Formal/Separate Dining Room, Kitchen - Gourmet, Kitchen - Island, Pantry, Recessed Lighting, Bathroom - Stall Shower, Bathroom - Tub Shower, Wainscotting, Upgraded Countertops, Walk-in Closet(s), Window Treatments, Wood Floors, Attic
Hot Water Natural Gas
Heating Forced Air, Energy Star Heating System, Programmable Thermostat
Cooling Central A/C
Equipment Built-In Microwave, Cooktop, Dishwasher, Disposal, Energy Efficient Appliances, Oven/Range - Gas, Oven - Wall, Refrigerator, Stainless Steel Appliances
Fireplace N
Window Features Bay/Bow,Casement,Double Hung,Double Pane,Energy Efficient
Appliance Built-In Microwave, Cooktop, Dishwasher, Disposal, Energy Efficient Appliances, Oven/Range - Gas, Oven - Wall, Refrigerator, Stainless Steel Appliances
Heat Source Natural Gas
Laundry Main Floor
Exterior
Exterior Feature Deck(s), Patio(s)
Garage Garage - Front Entry, Garage Door Opener, Inside Access, Oversized
Garage Spaces 2.0
Amenities Available Common Grounds, Game Room, Fitness Center, Meeting Room, Pool - Indoor, Pool - Outdoor, Tennis Courts
Waterfront N
Water Access N
View Garden/Lawn
Accessibility None
Porch Deck(s), Patio(s)
Parking Type Attached Garage, Driveway
Attached Garage 2
Total Parking Spaces 2
Garage Y
Building
Story 1
Foundation Concrete Perimeter
Sewer Public Sewer
Water Public
Architectural Style Transitional
Level or Stories 1
Additional Building Above Grade, Below Grade
New Construction N
Schools
School District Berlin Township Public Schools
Others
HOA Fee Include All Ground Fee,Common Area Maintenance,Lawn Maintenance,Pool(s),Recreation Facility,Snow Removal,Other
Senior Community Yes
Age Restriction 55
Tax ID 06-02201-00003
Ownership Fee Simple
SqFt Source Assessor
Security Features Carbon Monoxide Detector(s),Security System,Smoke Detector
Special Listing Condition Standard
Read Less Info
Want to know what your home might be worth? Contact us for a FREE valuation!

Our team is ready to help you sell your home for the highest possible price ASAP

Bought with Jennean A Veale • BHHS Fox & Roach-Marlton

1619 Walnut St 4th FL, Philadelphia, PA, 19103, United States






