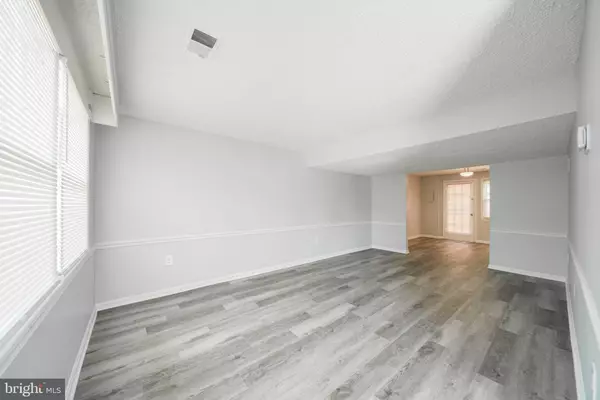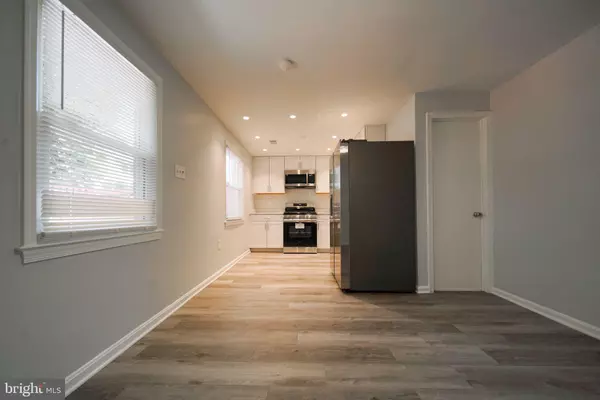$283,000
$299,999
5.7%For more information regarding the value of a property, please contact us for a free consultation.
3 Beds
2 Baths
1,322 SqFt
SOLD DATE : 09/05/2024
Key Details
Sold Price $283,000
Property Type Condo
Sub Type Condo/Co-op
Listing Status Sold
Purchase Type For Sale
Square Footage 1,322 sqft
Price per Sqft $214
Subdivision Pinewood Hill
MLS Listing ID MDPG2120200
Sold Date 09/05/24
Style Colonial
Bedrooms 3
Full Baths 1
Half Baths 1
Condo Fees $285/mo
HOA Y/N N
Abv Grd Liv Area 1,322
Originating Board BRIGHT
Year Built 1972
Annual Tax Amount $1,946
Tax Year 2024
Property Description
Welcome to 1496 Potomac Heights Drive, a stunning fully renovated interior unit condominium townhome in Fort Washington, MD. This modern and casual townhome offers 3 bedrooms and 1.5 bathrooms, providing a comfortable and stylish living space.
Step inside and be greeted by the newly renovated interior, featuring new luxury vinyl plank floors on the main level, plush new carpeting upstairs, new light fixtures, and new vanities. The brand new kitchen is boasting stainless steel appliances, sleek cabinets, recessed lighting and beautiful quartz countertops. The open layout seamlessly connects the kitchen to the living area, creating an inviting space for entertaining and relaxation.
The home comes equipped with essential amenities, including a new washer and new dryer for added convenience and assigned parking ensuring hassle-free parking for residents and guests.
Outside, the property features a brand new roof, fully fenced yard with a charming patio, offering a private outdoor retreat for enjoying the fresh air and hosting gatherings.
This townhome provides a perfect blend of modern elegance and comfort. Don't miss the opportunity to make this beautifully renovated condominium townhome your own. Schedule a showing today and experience the allure of 1496 Potomac Heights Drive.
Location
State MD
County Prince Georges
Interior
Hot Water Natural Gas
Heating Forced Air
Cooling Central A/C
Flooring Luxury Vinyl Plank, Carpet
Equipment Built-In Microwave, Dishwasher, Disposal, Dryer, Exhaust Fan, Oven/Range - Gas, Refrigerator, Stainless Steel Appliances, Stove, Washer
Fireplace N
Appliance Built-In Microwave, Dishwasher, Disposal, Dryer, Exhaust Fan, Oven/Range - Gas, Refrigerator, Stainless Steel Appliances, Stove, Washer
Heat Source Natural Gas
Exterior
Parking On Site 1
Fence Fully, Wood
Amenities Available Swimming Pool
Waterfront N
Water Access N
Accessibility None
Parking Type Parking Lot
Garage N
Building
Story 2
Foundation Slab
Sewer Public Sewer
Water Public
Architectural Style Colonial
Level or Stories 2
Additional Building Above Grade, Below Grade
New Construction N
Schools
School District Prince George'S County Public Schools
Others
Pets Allowed Y
HOA Fee Include Pool(s),Parking Fee,Water,Reserve Funds,Sewer
Senior Community No
Tax ID 17121295914
Ownership Condominium
Special Listing Condition Standard
Pets Description Breed Restrictions
Read Less Info
Want to know what your home might be worth? Contact us for a FREE valuation!

Our team is ready to help you sell your home for the highest possible price ASAP

Bought with Ralea Roberts • Amber & Company Real Estate

1619 Walnut St 4th FL, Philadelphia, PA, 19103, United States






