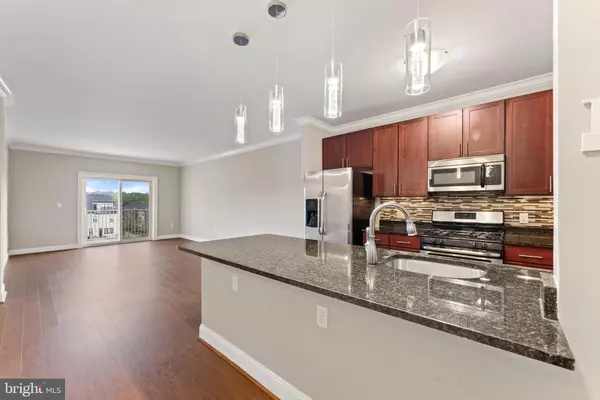$395,000
$399,900
1.2%For more information regarding the value of a property, please contact us for a free consultation.
2 Beds
1 Bath
954 SqFt
SOLD DATE : 09/06/2024
Key Details
Sold Price $395,000
Property Type Condo
Sub Type Condo/Co-op
Listing Status Sold
Purchase Type For Sale
Square Footage 954 sqft
Price per Sqft $414
Subdivision Isabella At Monticello Mews
MLS Listing ID VAFX2188556
Sold Date 09/06/24
Style Unit/Flat
Bedrooms 2
Full Baths 1
Condo Fees $583/mo
HOA Y/N N
Abv Grd Liv Area 954
Originating Board BRIGHT
Year Built 2012
Annual Tax Amount $3,859
Tax Year 2023
Property Description
Assumable loan with incredible interest rate currently at 2.75%, and a monthly payment under $1800!
This rare unit is one of only four with a private den, ideal for an office, guest room, or creative space.
Step inside to find an open floor plan with elegant floors and abundant natural light. The modern kitchen features granite countertops, stainless steel appliances, and ample cabinets, flowing into the dining and living areas.
The spacious primary bedroom offers generous closet space and easy access to a sleek bathroom. The second bedroom can be a guest room, den, or office. Enjoy in-unit laundry, modern lighting, and a large balcony with serene views. The pet-friendly building boasts amenities like a dog park, fitness center, stylish lobby, and entertainment room. . This unit includes one parking spot in a gated garage, an additional parking spot in front, and three storage lockers. Located in prime Alexandria, it offers easy access to local shops, dining, and transportation. Don’t forget to check out the incredible new pool that just opened!
Don’t miss this exceptional condo. Schedule a showing today!
Location
State VA
County Fairfax
Zoning RESIDENTIAL
Rooms
Main Level Bedrooms 2
Interior
Interior Features Breakfast Area, Ceiling Fan(s), Dining Area, Floor Plan - Open, Primary Bath(s), Wood Floors
Hot Water Natural Gas
Cooling Central A/C, Ceiling Fan(s)
Flooring Engineered Wood
Equipment Built-In Microwave, Dishwasher, Disposal, Dryer, Refrigerator, Stainless Steel Appliances, Washer
Fireplace N
Appliance Built-In Microwave, Dishwasher, Disposal, Dryer, Refrigerator, Stainless Steel Appliances, Washer
Heat Source Natural Gas
Laundry Dryer In Unit, Washer In Unit
Exterior
Garage Covered Parking, Additional Storage Area, Garage Door Opener, Inside Access, Underground
Garage Spaces 2.0
Utilities Available Cable TV Available, Electric Available, Natural Gas Available, Phone Available, Water Available
Amenities Available Basketball Courts, Common Grounds, Dog Park, Elevator, Exercise Room, Extra Storage, Fitness Center, Game Room, Meeting Room, Party Room, Pool - Outdoor
Waterfront N
Water Access N
Accessibility None
Parking Type Parking Garage, Parking Lot
Total Parking Spaces 2
Garage Y
Building
Lot Description Adjoins - Open Space
Story 1
Unit Features Mid-Rise 5 - 8 Floors
Sewer Public Septic, Public Sewer
Water Public
Architectural Style Unit/Flat
Level or Stories 1
Additional Building Above Grade, Below Grade
New Construction N
Schools
School District Fairfax County Public Schools
Others
Pets Allowed Y
HOA Fee Include Common Area Maintenance,Ext Bldg Maint,Insurance,Bus Service,Fiber Optics Available,Management,Parking Fee,Pool(s),Recreation Facility,Reserve Funds,Road Maintenance,Security Gate,Snow Removal
Senior Community No
Tax ID 0812 16 0400
Ownership Condominium
Security Features Electric Alarm,Main Entrance Lock,Security Gate,Desk in Lobby
Acceptable Financing Cash, Conventional, FHA, VA
Listing Terms Cash, Conventional, FHA, VA
Financing Cash,Conventional,FHA,VA
Special Listing Condition Standard
Pets Description Size/Weight Restriction
Read Less Info
Want to know what your home might be worth? Contact us for a FREE valuation!

Our team is ready to help you sell your home for the highest possible price ASAP

Bought with Casey Shaw • McEnearney Associates, LLC

1619 Walnut St 4th FL, Philadelphia, PA, 19103, United States






