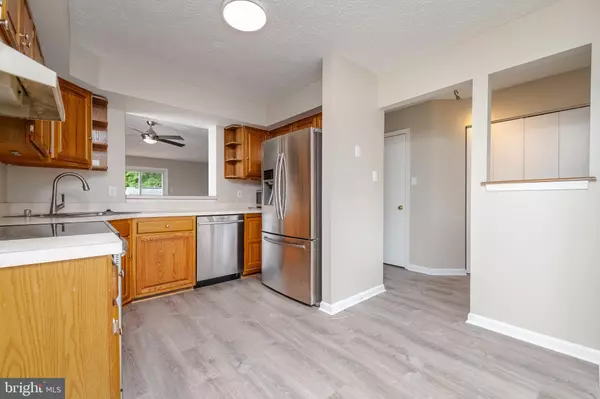$285,000
$285,000
For more information regarding the value of a property, please contact us for a free consultation.
3 Beds
3 Baths
1,550 SqFt
SOLD DATE : 09/06/2024
Key Details
Sold Price $285,000
Property Type Condo
Sub Type Condo/Co-op
Listing Status Sold
Purchase Type For Sale
Square Footage 1,550 sqft
Price per Sqft $183
Subdivision Gilmer Woods
MLS Listing ID MDHR2030758
Sold Date 09/06/24
Style Other
Bedrooms 3
Full Baths 3
Condo Fees $65/qua
HOA Fees $110/mo
HOA Y/N Y
Abv Grd Liv Area 1,244
Originating Board BRIGHT
Year Built 1989
Annual Tax Amount $1,862
Tax Year 2024
Lot Size 2,520 Sqft
Acres 0.06
Property Description
Welcome to 4310 Gilmer Court in the beautiful community of Gilmer Woods! This 3-bed, 3-bath home boasts modern and sleek LVP flooring throughout upper and main levels (updated in 2022), a sunlit eat-in kitchen with stainless steel appliances and oversized windows providing beautiful, natural light. Two full bathrooms await on the upper level, both updated in 2015 including an en suite bath in the primary bedroom. The lower level features a partially finished basement and full bathroom waiting for your finishing touches. The potential and possibilities are endless!
Outside, the fenced-in backyard features a shed, updated deck, and ample space for pets and gardening as well as offers added privacy to your end of group home. Parking and entertaining will never be an issue with assigned parking spaces for residents as well as 14 additional visitor spaces directly near the property. Community Pool. Updates include: Deck (2022), Front Door (2022), Primary Bath & Upstairs hall Bath (2015), Roof (2015), HVAC (2014), Appliances (2013), Garbage Disposal (2023), Smart Thermostat.
Conveniently located minutes from I-95, Grocery, Restaurants and Shopping. Close proximity to APG.
Open House Saturday, June 15th from 11 AM - 1 PM.
Location
State MD
County Harford
Zoning R3
Rooms
Other Rooms Living Room, Dining Room, Primary Bedroom, Bedroom 2, Bedroom 3, Kitchen
Basement Other
Interior
Interior Features Kitchen - Table Space, Combination Dining/Living, Dining Area, Other, Primary Bath(s), Window Treatments
Hot Water Electric
Heating Heat Pump(s)
Cooling Central A/C
Flooring Luxury Vinyl Plank
Equipment Dishwasher, Disposal, Oven/Range - Electric, Refrigerator
Fireplace N
Window Features Double Pane
Appliance Dishwasher, Disposal, Oven/Range - Electric, Refrigerator
Heat Source Electric
Exterior
Exterior Feature Deck(s)
Water Access N
Roof Type Asphalt
Accessibility None
Porch Deck(s)
Garage N
Building
Lot Description Cul-de-sac
Story 2
Foundation Block
Sewer Public Sewer
Water Public
Architectural Style Other
Level or Stories 2
Additional Building Above Grade, Below Grade
New Construction N
Schools
School District Harford County Public Schools
Others
Pets Allowed Y
Senior Community No
Tax ID 1301203207
Ownership Fee Simple
SqFt Source Assessor
Acceptable Financing Other, Cash, Conventional, FHA
Listing Terms Other, Cash, Conventional, FHA
Financing Other,Cash,Conventional,FHA
Special Listing Condition Standard
Pets Description Dogs OK, Cats OK
Read Less Info
Want to know what your home might be worth? Contact us for a FREE valuation!

Our team is ready to help you sell your home for the highest possible price ASAP

Bought with VALERIE J SIMPSON • EXIT Preferred Realty, LLC

1619 Walnut St 4th FL, Philadelphia, PA, 19103, United States






