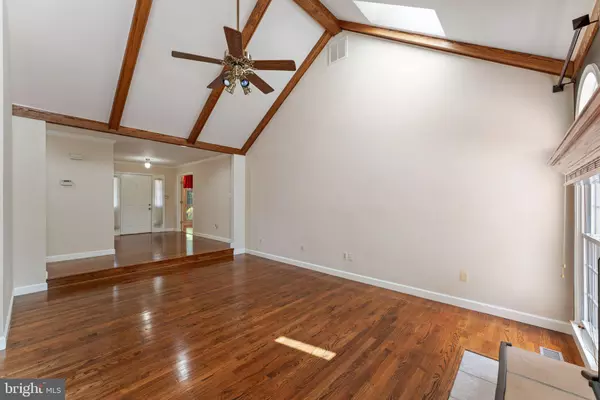$550,000
$550,000
For more information regarding the value of a property, please contact us for a free consultation.
3 Beds
3 Baths
4,079 SqFt
SOLD DATE : 08/30/2024
Key Details
Sold Price $550,000
Property Type Single Family Home
Sub Type Detached
Listing Status Sold
Purchase Type For Sale
Square Footage 4,079 sqft
Price per Sqft $134
Subdivision None Available
MLS Listing ID VASP2026518
Sold Date 08/30/24
Style Ranch/Rambler
Bedrooms 3
Full Baths 3
HOA Fees $103/qua
HOA Y/N Y
Abv Grd Liv Area 2,079
Originating Board BRIGHT
Year Built 1991
Annual Tax Amount $2,941
Tax Year 2022
Lot Size 0.625 Acres
Acres 0.63
Property Description
Welcome home to 10300 Lexington Ct., Fredericksburg, VA. This beautiful one-level home features 3 bedrooms and 3 bathrooms, and laundry room with approximately 4,158 square feet of finished living space. Upon entering, you are welcomed by a foyer with gleaming hardwood floors that leads into the spacious living area highlighted by a stunning stone fireplace extending up to the cathedral ceiling with exposed beams, a generously sized formal dining room perfect for hosting family and holiday meals; an office or flex room, kitchen, equipped with new stainless-steel appliances, includes a cozy eat-in area with views of the private, tree-lined yard and access onto the large screened porch with an attached open deck area with stairs leading down to a stone patio and back yard. You are sure to enjoy retiring in the evenings to the large primary bedroom with sitting area, complete with large walk-in closet with custom closet cabinetry and an ensuite luxury spa-like bath. You will also find two additional bedrooms and bathroom on the main level for your family and guests.
The lower-level of this home features 2 large recreation and entertainment areas with walk-out access to the back patio and yard, full bathroom, exercise room and/or office, a large workshop, partial cedar closet with shelving and large storage area with shelving.
This home offers both comfort and functionality, with an abundance of space for relaxation and entertainment and is located on a beautiful cul-de-sac with easy access to nearby shopping, restaurants, commuting services via the Virginia Railroad Express and within minutes to Route 1 and I-95.
Location
State VA
County Spotsylvania
Zoning R1
Rooms
Other Rooms Dining Room, Primary Bedroom, Sitting Room, Bedroom 2, Bedroom 3, Kitchen, Family Room, Foyer, Breakfast Room, Laundry, Recreation Room, Storage Room, Workshop, Bathroom 2, Bathroom 3, Primary Bathroom, Screened Porch
Basement Daylight, Partial, Full, Fully Finished, Heated, Walkout Level, Workshop, Interior Access
Main Level Bedrooms 3
Interior
Interior Features Breakfast Area, Built-Ins, Carpet, Cedar Closet(s), Ceiling Fan(s), Chair Railings, Crown Moldings, Dining Area, Entry Level Bedroom, Exposed Beams, Family Room Off Kitchen, Floor Plan - Traditional, Formal/Separate Dining Room, Kitchen - Country, Recessed Lighting, Bathroom - Stall Shower, Bathroom - Tub Shower, Upgraded Countertops, Walk-in Closet(s), Window Treatments, Wood Floors
Hot Water Natural Gas
Heating Forced Air
Cooling Central A/C
Fireplaces Number 1
Fireplaces Type Fireplace - Glass Doors, Gas/Propane, Mantel(s), Stone
Equipment Built-In Microwave, Dishwasher, Disposal, Dryer - Electric, Dryer - Front Loading, Exhaust Fan, Oven/Range - Gas, Refrigerator, Stainless Steel Appliances, Washer, Washer - Front Loading, Water Heater
Furnishings No
Fireplace Y
Appliance Built-In Microwave, Dishwasher, Disposal, Dryer - Electric, Dryer - Front Loading, Exhaust Fan, Oven/Range - Gas, Refrigerator, Stainless Steel Appliances, Washer, Washer - Front Loading, Water Heater
Heat Source Natural Gas
Laundry Main Floor
Exterior
Exterior Feature Deck(s), Patio(s), Porch(es)
Garage Garage Door Opener, Inside Access, Oversized, Garage - Front Entry
Garage Spaces 6.0
Waterfront N
Water Access N
View Garden/Lawn, Trees/Woods, Street
Roof Type Architectural Shingle
Street Surface Paved
Accessibility Other
Porch Deck(s), Patio(s), Porch(es)
Road Frontage Boro/Township
Parking Type Attached Garage, Driveway, On Street
Attached Garage 2
Total Parking Spaces 6
Garage Y
Building
Lot Description Backs to Trees, Cul-de-sac, Front Yard, Landscaping, Rear Yard, SideYard(s)
Story 1
Foundation Concrete Perimeter
Sewer Public Sewer
Water Public
Architectural Style Ranch/Rambler
Level or Stories 1
Additional Building Above Grade, Below Grade
New Construction N
Schools
School District Spotsylvania County Public Schools
Others
Senior Community No
Tax ID 36F2-61-
Ownership Fee Simple
SqFt Source Assessor
Special Listing Condition Standard
Read Less Info
Want to know what your home might be worth? Contact us for a FREE valuation!

Our team is ready to help you sell your home for the highest possible price ASAP

Bought with CHERIF T MEMENE • Spring Hill Real Estate, LLC.

1619 Walnut St 4th FL, Philadelphia, PA, 19103, United States






