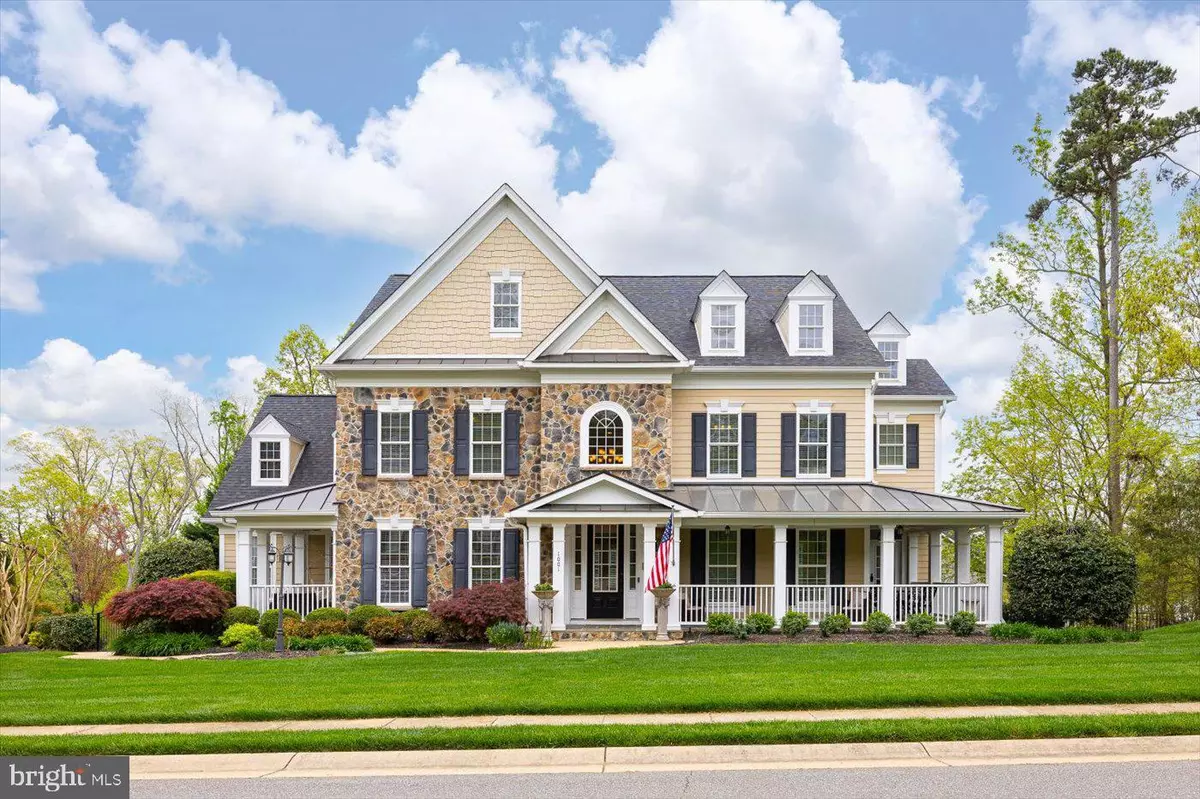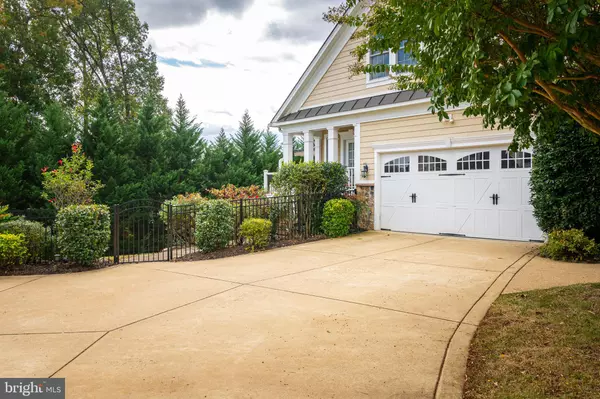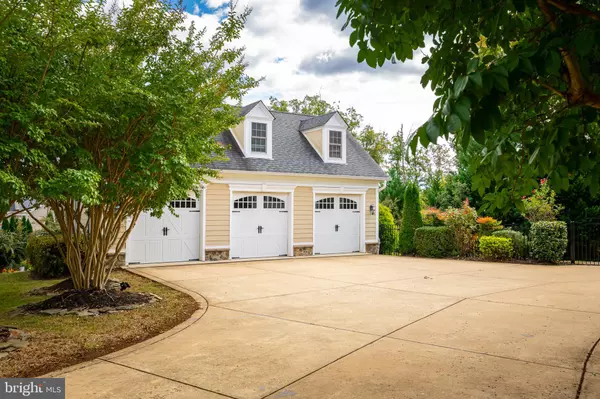$1,200,000
$1,250,000
4.0%For more information regarding the value of a property, please contact us for a free consultation.
6 Beds
6 Baths
7,771 SqFt
SOLD DATE : 08/28/2024
Key Details
Sold Price $1,200,000
Property Type Single Family Home
Sub Type Detached
Listing Status Sold
Purchase Type For Sale
Square Footage 7,771 sqft
Price per Sqft $154
Subdivision Estates Of Idlewild
MLS Listing ID VAFB2006390
Sold Date 08/28/24
Style Colonial
Bedrooms 6
Full Baths 6
HOA Fees $36
HOA Y/N Y
Abv Grd Liv Area 5,259
Originating Board BRIGHT
Year Built 2007
Annual Tax Amount $7,887
Tax Year 2022
Lot Size 0.700 Acres
Acres 0.7
Property Description
Nothing short of AMAZING! Minutes from downtown Fredericksburg. This luxury lifestyle home aims to please with loads of interior and exterior upgrades sparing no expense! Spanning nearly 8000 square feet, this home offers 5 garage spaces, 6 bedrooms and 6 bathrooms in the main house. There is a studio and bath over the detached garage providing ample space for every aspect of your life. Gorgeous hickory floors on the main level, new tile flooring on the lower level and new carpeting on the upper level. Entertain in style with a kitchen designed to cater to both the demands of a large family and your most extravagant gatherings. A library/office invites moments of quiet reflection. The sprawling open family room, adorned with a striking stone fireplace, beckons for cozy evenings entertaining with loved ones. The sunroom is perfect for morning coffee or afternoon reading. The upper level unveils 5 bedrooms and 4 bathrooms, ensuring ample space for family and guests. Retreat to the master suite, a haven of tranquility boasting a sitting room, dream closets for both him and her, a luxurious claw foot tub, double vanity, and shower with custom tile work. Convenience meets luxury with an upper-level laundry room equipped with not one, but two washers and dryers. The lower level offers a recreational room, bar, gym, theater room, bedroom, and full bathroom that promises endless entertainment possibilities. Step outside to discover a perfect outdoor oasis complete with sprawling porches, decks, and patios. A detached 3-car garage with an apartment above offers additional flexibility and convenience. Other features include central vacuum, irrigation and an alarm system. Enjoy peace of mind with recent upgrades including a new roof, gutters and flooring throughout the lower and upper levels, as well as fresh interior painting. Don't miss this rare opportunity that is only minutes away from the vibrant energy of downtown Fredericksburg. Seller has the drawings for a pool to go in the back yard so yes, it is possible!
Location
State VA
County Fredericksburg City
Zoning R4
Rooms
Other Rooms Living Room, Dining Room, Primary Bedroom, Bedroom 2, Bedroom 3, Bedroom 4, Bedroom 5, Kitchen, Game Room, Family Room, Library, Breakfast Room, Bedroom 1, Sun/Florida Room, Exercise Room, In-Law/auPair/Suite, Laundry, Mud Room, Recreation Room, Media Room, Primary Bathroom, Full Bath
Basement Full, Connecting Stairway, Daylight, Partial, Fully Finished, Heated, Improved, Interior Access, Outside Entrance, Rear Entrance
Interior
Interior Features Bar, Breakfast Area, Built-Ins, Carpet, Ceiling Fan(s), Central Vacuum, Chair Railings, Crown Moldings, Family Room Off Kitchen, Floor Plan - Open, Formal/Separate Dining Room, Intercom, Kitchen - Eat-In, Kitchen - Gourmet, Kitchen - Table Space, Kitchen - Island, Primary Bath(s), Recessed Lighting, Bathroom - Soaking Tub, Bathroom - Tub Shower, Upgraded Countertops, Walk-in Closet(s), Wet/Dry Bar, Wood Floors
Hot Water Natural Gas
Heating Central
Cooling Central A/C, Ceiling Fan(s)
Flooring Hardwood, Ceramic Tile, Carpet
Fireplaces Number 2
Fireplaces Type Stone, Gas/Propane, Insert, Mantel(s)
Equipment Built-In Microwave, Central Vacuum, Compactor, Cooktop - Down Draft, Dishwasher, Disposal, Dryer - Front Loading, Dryer, Extra Refrigerator/Freezer, Icemaker, Intercom, Microwave, Oven - Double, Refrigerator, Six Burner Stove, Stainless Steel Appliances, Trash Compactor, Washer - Front Loading, Water Heater
Fireplace Y
Window Features Screens
Appliance Built-In Microwave, Central Vacuum, Compactor, Cooktop - Down Draft, Dishwasher, Disposal, Dryer - Front Loading, Dryer, Extra Refrigerator/Freezer, Icemaker, Intercom, Microwave, Oven - Double, Refrigerator, Six Burner Stove, Stainless Steel Appliances, Trash Compactor, Washer - Front Loading, Water Heater
Heat Source Natural Gas
Laundry Has Laundry, Hookup, Upper Floor, Washer In Unit, Dryer In Unit
Exterior
Exterior Feature Deck(s), Patio(s), Porch(es), Wrap Around
Garage Garage - Side Entry, Inside Access
Garage Spaces 17.0
Fence Wrought Iron
Waterfront N
Water Access N
View Street, Trees/Woods
Roof Type Shingle,Architectural Shingle
Street Surface Black Top
Accessibility None
Porch Deck(s), Patio(s), Porch(es), Wrap Around
Road Frontage City/County
Attached Garage 2
Total Parking Spaces 17
Garage Y
Building
Lot Description Backs to Trees, Corner, Cul-de-sac, Front Yard, Landscaping, Rear Yard, SideYard(s)
Story 3
Foundation Concrete Perimeter
Sewer Public Sewer
Water Public
Architectural Style Colonial
Level or Stories 3
Additional Building Above Grade, Below Grade
Structure Type 9'+ Ceilings,2 Story Ceilings
New Construction N
Schools
Elementary Schools Hugh Mercer
Middle Schools Walker Grant
High Schools James Monroe
School District Fredericksburg City Public Schools
Others
Senior Community No
Tax ID 7779-30-3616
Ownership Fee Simple
SqFt Source Estimated
Security Features Electric Alarm,Motion Detectors,Security System,Smoke Detector
Special Listing Condition Standard
Read Less Info
Want to know what your home might be worth? Contact us for a FREE valuation!

Our team is ready to help you sell your home for the highest possible price ASAP

Bought with Elizabeth Blow • Coldwell Banker Elite

1619 Walnut St 4th FL, Philadelphia, PA, 19103, United States






