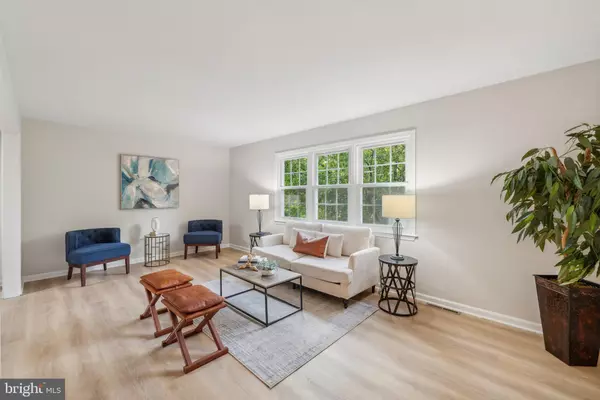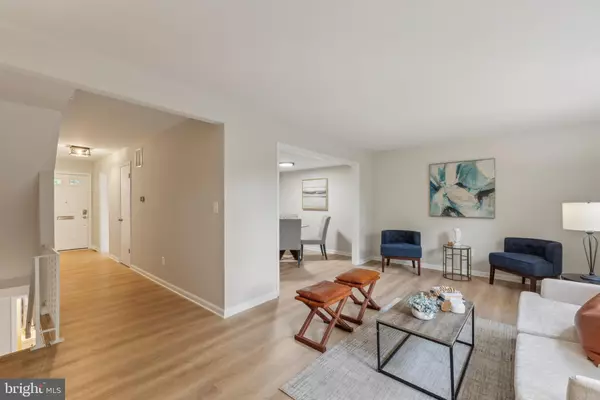$635,000
$615,000
3.3%For more information regarding the value of a property, please contact us for a free consultation.
3 Beds
4 Baths
1,942 SqFt
SOLD DATE : 08/30/2024
Key Details
Sold Price $635,000
Property Type Townhouse
Sub Type Interior Row/Townhouse
Listing Status Sold
Purchase Type For Sale
Square Footage 1,942 sqft
Price per Sqft $326
Subdivision The Assembly
MLS Listing ID VAFC2004830
Sold Date 08/30/24
Style Colonial
Bedrooms 3
Full Baths 2
Half Baths 2
HOA Fees $111/mo
HOA Y/N Y
Abv Grd Liv Area 1,428
Originating Board BRIGHT
Year Built 1969
Annual Tax Amount $5,238
Tax Year 2023
Lot Size 1,765 Sqft
Acres 0.04
Property Description
Welcome to The Assembly, a charming community of townhomes in Fairfax City. Situated at the intersection of key routes—Rt. 123, I-66, Rt. 50, and Rt. 29—are conveniently nearby, making travel throughout Northern Virginia a breeze, and the Vienna Metro station is just 3 miles away, This peaceful neighborhood features expansive common grounds and mature trees, all within easy reach of Fairfax City, Oakton, and Vienna ensuring that shopping, dining, and entertainment are just minutes away.
This three-level townhome has undergone a stunning renovation, boasting new flooring, updated light fixtures, fresh paint, updated bathrooms, and a regraded yard. The main level features a spacious kitchen with a bay window overlooking the expansive common area, a formal dining room, a living room with a wall of windows, and a half bath. The upper level includes three bedrooms, including a primary ensuite, and a hall bath. The lower walk-out basement offers ample space for entertainment, along with a half bath and a large laundry/storage room.*** UPDATES: New flooring (LVP and carpet) throughout entire home (2024); Refinished basement (2024); Fully updated half baths (2024); Updates to full baths (2024); Kitchen updates: painted cabinets, counters, flooring, sink, fixtures (2024); Regraded back yard and downspouts (2024); Refinished exterior front stairs and sodding (2024); Lighting (2024); Electrical outlets (2024); HVAC (2019); Water Heater (2016); Windows (2021) — basement window to be installed by end of July; Natural gas available in neighborhood.
Location
State VA
County Fairfax City
Zoning RT
Rooms
Basement Daylight, Full, Fully Finished
Interior
Interior Features Breakfast Area, Carpet, Dining Area, Floor Plan - Traditional, Formal/Separate Dining Room, Pantry, Primary Bath(s), Recessed Lighting, Bathroom - Tub Shower, Upgraded Countertops
Hot Water Electric
Heating Heat Pump(s)
Cooling Central A/C
Flooring Carpet, Luxury Vinyl Plank, Tile/Brick
Equipment Dishwasher, Disposal, Dryer, Exhaust Fan, Microwave, Oven/Range - Electric, Range Hood, Stainless Steel Appliances, Washer
Fireplace N
Window Features Double Pane
Appliance Dishwasher, Disposal, Dryer, Exhaust Fan, Microwave, Oven/Range - Electric, Range Hood, Stainless Steel Appliances, Washer
Heat Source Electric
Laundry Basement, Lower Floor
Exterior
Exterior Feature Patio(s)
Parking On Site 1
Fence Fully
Utilities Available Natural Gas Available
Amenities Available Common Grounds
Waterfront N
Water Access N
Accessibility None
Porch Patio(s)
Garage N
Building
Story 3
Foundation Permanent
Sewer Public Sewer
Water Public
Architectural Style Colonial
Level or Stories 3
Additional Building Above Grade, Below Grade
New Construction N
Schools
Elementary Schools Providence
Middle Schools Katherine Johnson
High Schools Fairfax
School District Fairfax County Public Schools
Others
HOA Fee Include Common Area Maintenance,Insurance,Management,Reserve Funds,Road Maintenance,Snow Removal,Trash
Senior Community No
Tax ID 57 2 18 063
Ownership Fee Simple
SqFt Source Assessor
Special Listing Condition Standard
Read Less Info
Want to know what your home might be worth? Contact us for a FREE valuation!

Our team is ready to help you sell your home for the highest possible price ASAP

Bought with Barbara D Verdi • Samson Properties

1619 Walnut St 4th FL, Philadelphia, PA, 19103, United States






