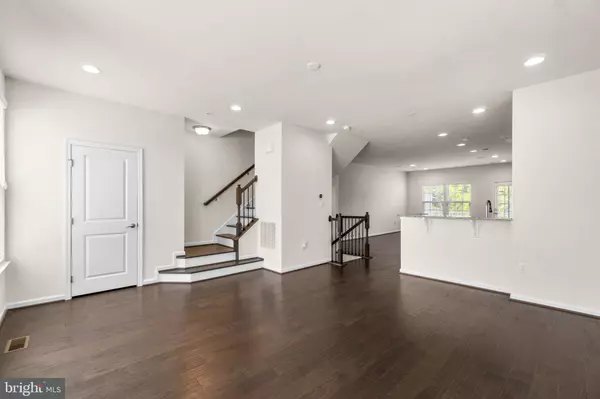$542,000
$559,000
3.0%For more information regarding the value of a property, please contact us for a free consultation.
4 Beds
4 Baths
2,336 SqFt
SOLD DATE : 08/30/2024
Key Details
Sold Price $542,000
Property Type Townhouse
Sub Type End of Row/Townhouse
Listing Status Sold
Purchase Type For Sale
Square Footage 2,336 sqft
Price per Sqft $232
Subdivision Howard Square
MLS Listing ID MDHW2041408
Sold Date 08/30/24
Style Coastal
Bedrooms 4
Full Baths 3
Half Baths 1
HOA Fees $91/mo
HOA Y/N Y
Abv Grd Liv Area 2,336
Originating Board BRIGHT
Year Built 2015
Annual Tax Amount $6,392
Tax Year 2024
Lot Size 3,615 Sqft
Acres 0.08
Property Description
Welcome to this stunning end-unit 4 Bedroom, 3 Full and 1 Half Bathroom, 1 Car Garage Town Home in convenient Howard Square Community. 3 Finished Levels with Builder upgrades. 9+ft ceilings. This townhome stands out with its stunning brick facade, seamlessly blending sophisticated aesthetics with functionality and a convenient lifestyle. Step into the Ground Floor (main level) adorned with hardwood floor, a bedroom, a Full bath, additional space for a powder room currently used as a closet, access to a generous 1-car garage, and French double-door access to step out and enjoy the beauty of the back yard. Walk up the wooden stairs to the second floor, the heart of the home unfolds into a sun-drenched living area, boasting hardwood floors that extend into a gourmet kitchen. This culinary haven is equipped with granite countertops, ample cabinet space, a central island for bar stool gathering, and sleek stainless-steel appliances, making it a dream for cooking enthusiasts. Adjacent to the kitchen is the dining area, which features a bar/buffet closet with lighting, and offers French double-door access to a large, maintenance-free deck. This deck not only provides the perfect setting for entertaining but also offers a serene view into the woods providing natural privacy, a rarity in townhome living that promises endless outdoor enjoyment and gatherings. The top floor is dedicated to a luxurious master bedroom suite with a soaking tub, walk-in shower, double vanity sink, and a spacious walk-in closet, epitomizing comfort and style. The two additional bedrooms have plenty of natural light and ample storage space, a full hallway bathroom, and a laundry area with a washer and dryer. This house is move-in ready with recessed lighting throughout the home. Convenient access to Fort Meade, Columbia, Baltimore, Annapolis & BWI, DC with nearby routes 1, I-95, 32, and 175 and shopping and dining.
Location
State MD
County Howard
Zoning R
Rooms
Basement Daylight, Full, Front Entrance, Full, Fully Finished, Garage Access, Heated, Outside Entrance, Rear Entrance, Sump Pump, Walkout Level
Main Level Bedrooms 1
Interior
Interior Features Attic, Breakfast Area, Carpet, Combination Kitchen/Dining, Family Room Off Kitchen, Floor Plan - Open, Kitchen - Eat-In, Kitchen - Gourmet, Kitchen - Island, Pantry, Primary Bath(s), Recessed Lighting, Bathroom - Soaking Tub, Sprinkler System, Bathroom - Stall Shower, Upgraded Countertops, Walk-in Closet(s), Window Treatments
Hot Water Natural Gas
Heating Central
Cooling Central A/C
Equipment Built-In Microwave, Dishwasher, Disposal, Dryer, Exhaust Fan, Humidifier, Oven/Range - Gas, Refrigerator, Stainless Steel Appliances, Washer
Furnishings No
Fireplace N
Window Features Bay/Bow
Appliance Built-In Microwave, Dishwasher, Disposal, Dryer, Exhaust Fan, Humidifier, Oven/Range - Gas, Refrigerator, Stainless Steel Appliances, Washer
Heat Source Natural Gas
Laundry Upper Floor
Exterior
Exterior Feature Deck(s)
Garage Garage - Front Entry
Garage Spaces 2.0
Utilities Available Electric Available, Natural Gas Available, Cable TV, Phone Available, Sewer Available
Waterfront N
Water Access N
Accessibility Other
Porch Deck(s)
Attached Garage 1
Total Parking Spaces 2
Garage Y
Building
Story 3
Foundation Concrete Perimeter
Sewer Public Sewer
Water Public
Architectural Style Coastal
Level or Stories 3
Additional Building Above Grade, Below Grade
New Construction N
Schools
School District Howard County Public School System
Others
Senior Community No
Tax ID 1401597137
Ownership Fee Simple
SqFt Source Assessor
Horse Property N
Special Listing Condition Standard
Read Less Info
Want to know what your home might be worth? Contact us for a FREE valuation!

Our team is ready to help you sell your home for the highest possible price ASAP

Bought with Yony Kifle • EXP Realty, LLC

1619 Walnut St 4th FL, Philadelphia, PA, 19103, United States






