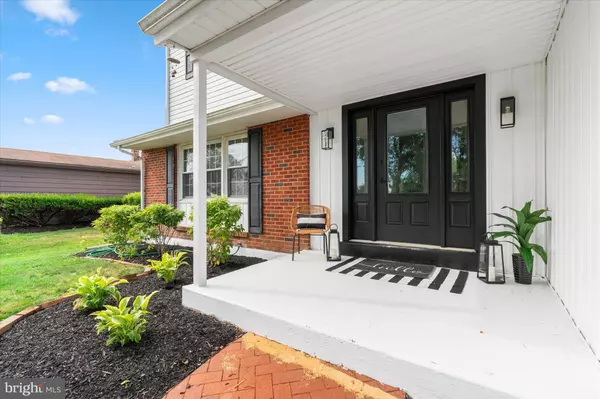$670,000
$645,000
3.9%For more information regarding the value of a property, please contact us for a free consultation.
4 Beds
3 Baths
2,390 SqFt
SOLD DATE : 08/28/2024
Key Details
Sold Price $670,000
Property Type Single Family Home
Sub Type Detached
Listing Status Sold
Purchase Type For Sale
Square Footage 2,390 sqft
Price per Sqft $280
Subdivision Kingsridge
MLS Listing ID DENC2064426
Sold Date 08/28/24
Style Colonial
Bedrooms 4
Full Baths 3
HOA Y/N N
Abv Grd Liv Area 2,390
Originating Board BRIGHT
Year Built 1967
Annual Tax Amount $3,088
Tax Year 2022
Lot Size 10,019 Sqft
Acres 0.23
Lot Dimensions 80 x 125
Property Description
This is the one you have been waiting for!! True, move-in ready North Wilmington 4BR 3 BA home! Spectacular high-end renovation with all of the details that discerning buyers want! All three bathrooms and kitchen are just WOW! Beautiful original quality oak hardwood flooring in most of the 1st floor and the 2nd floor, amazing gourmet kitchen with high end appliances, 5 burner gas range with griddle, commercial hood with true vent to outside, Bosch dishwasher, under cabinet microwave with hidden controls, spectacular high end stone quartzite countertops, beverage fridge and coffee station, MAIN FLOOR STUDY, 3 full bathrooms with one on the main level. No expense was spared in bringing this classic home back to life. Custom handmade built-in shelving and crown molding set this home above the crowd. Fantastic 25 x 13 screened porch with two custom ceiling fans leads to a large brick patio and lovely flat fenced backyard perfect for gatherings, yard games and making memories. Beautiful new double concrete driveway and new garage doors just complete the ideal picture! This home is perfect for entertaining family and friends in an ideal location just off of Grubb road - only minutes from I-95 and 20 minutes from PHL. Tour this very special home today!
Location
State DE
County New Castle
Area Brandywine (30901)
Zoning NC10
Rooms
Other Rooms Living Room, Dining Room, Primary Bedroom, Bedroom 2, Bedroom 3, Bedroom 4, Kitchen, Family Room, Laundry, Office, Screened Porch
Basement Full, Outside Entrance
Interior
Hot Water Natural Gas
Cooling Central A/C
Flooring Solid Hardwood
Fireplaces Number 1
Fireplaces Type Electric, Mantel(s), Marble
Equipment Built-In Microwave, Refrigerator, Stainless Steel Appliances
Fireplace Y
Appliance Built-In Microwave, Refrigerator, Stainless Steel Appliances
Heat Source Natural Gas
Laundry Main Floor
Exterior
Exterior Feature Patio(s), Porch(es), Screened
Garage Garage - Front Entry, Inside Access
Garage Spaces 4.0
Fence Privacy
Waterfront N
Water Access N
Roof Type Asphalt
Street Surface Black Top
Accessibility Other
Porch Patio(s), Porch(es), Screened
Road Frontage Public
Attached Garage 2
Total Parking Spaces 4
Garage Y
Building
Lot Description Backs to Trees, Level, Rear Yard
Story 2
Foundation Block
Sewer Public Sewer
Water Public
Architectural Style Colonial
Level or Stories 2
Additional Building Above Grade, Below Grade
Structure Type Dry Wall
New Construction N
Schools
School District Brandywine
Others
Senior Community No
Tax ID 06-044.00-179
Ownership Fee Simple
SqFt Source Estimated
Special Listing Condition Standard
Read Less Info
Want to know what your home might be worth? Contact us for a FREE valuation!

Our team is ready to help you sell your home for the highest possible price ASAP

Bought with Kathryn Nagle • Patterson-Schwartz-Hockessin

1619 Walnut St 4th FL, Philadelphia, PA, 19103, United States






