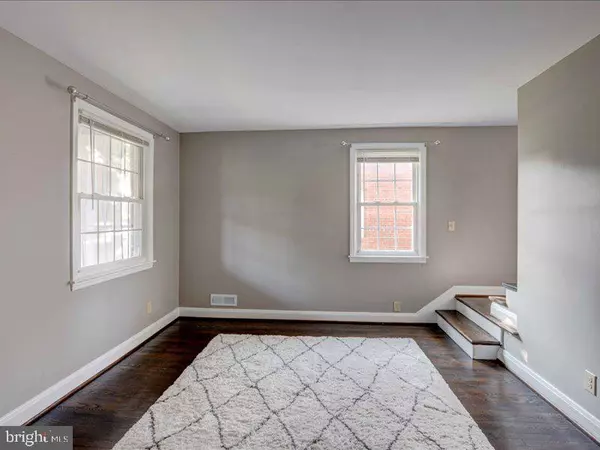$270,000
$279,900
3.5%For more information regarding the value of a property, please contact us for a free consultation.
4 Beds
3 Baths
1,216 SqFt
SOLD DATE : 08/26/2024
Key Details
Sold Price $270,000
Property Type Single Family Home
Sub Type Twin/Semi-Detached
Listing Status Sold
Purchase Type For Sale
Square Footage 1,216 sqft
Price per Sqft $222
Subdivision Brooklyn Park
MLS Listing ID MDAA2090126
Sold Date 08/26/24
Style Traditional
Bedrooms 4
Full Baths 2
Half Baths 1
HOA Y/N N
Abv Grd Liv Area 1,216
Originating Board BRIGHT
Year Built 1949
Annual Tax Amount $1,975
Tax Year 2024
Lot Size 1,216 Sqft
Acres 0.03
Property Description
Beautiful 4 bedroom, 2.5 bath brick duplex now for sale! On the main level is refinished white oak flooring in the living and dining rooms, with fresh paint and all-new lighting fixtures. The gorgeous, large kitchen boasts high-end cabinets with soft close drawers, granite countertops, and a bar with pendant lights. Designer tile flooring and a huge pantry. New GE appliances, including refrigerator, dishwasher, and 4-burner gas stove with griddle. A powder room was added right off the dining area. The back door opens to a deck with new vinyl railings The exterior front and rear stairs were replaced with maintenance-free composite steps and vinyl railings. The new front door leads to an enclosed aluminum-clad front porch with Sunbrella drapes. Upstairs is a large primary bedroom with an additional closet and Rubbermaid closet system. Two additional bedrooms and a full bath with custom tile complete the upper level. Remodeled bathroom has decorator tile, vanity, and a tub/shower combo. Finished basement with beautiful dark wood laminate flooring and recessed lighting. An additional large room previously used as a bedroom, could also be an office or rec area. Lower level family room opens to a remodeled bathroom, laundry area, and utility room. The basement door leads out to the huge backyard, providing easy access to entertaining as well as additional parking. High-efficiency HVAC system with upgraded/redesigned duct work, new plumbing throughout including an installed backflow. New architectural and rubber roofs were also added. Excellent location, just minutes from everything!
Location
State MD
County Anne Arundel
Zoning R15
Rooms
Basement Connecting Stairway, Daylight, Full, Fully Finished, Rear Entrance
Interior
Interior Features Breakfast Area, Ceiling Fan(s), Combination Kitchen/Dining, Floor Plan - Open, Recessed Lighting
Hot Water Natural Gas
Heating Forced Air
Cooling Central A/C
Flooring Carpet, Ceramic Tile, Hardwood, Luxury Vinyl Plank
Equipment Dishwasher, Dryer, Exhaust Fan, Microwave, Range Hood, Stainless Steel Appliances, Oven/Range - Gas, Washer, Water Heater
Furnishings Yes
Fireplace N
Appliance Dishwasher, Dryer, Exhaust Fan, Microwave, Range Hood, Stainless Steel Appliances, Oven/Range - Gas, Washer, Water Heater
Heat Source Natural Gas
Laundry Basement, Dryer In Unit, Washer In Unit
Exterior
Exterior Feature Enclosed, Porch(es), Deck(s)
Fence Rear
Waterfront N
Water Access N
Roof Type Architectural Shingle,Rubber
Accessibility None
Porch Enclosed, Porch(es), Deck(s)
Parking Type On Street
Garage N
Building
Story 3
Foundation Block
Sewer Public Sewer
Water Public
Architectural Style Traditional
Level or Stories 3
Additional Building Above Grade, Below Grade
Structure Type Dry Wall
New Construction N
Schools
School District Anne Arundel County Public Schools
Others
Senior Community No
Tax ID 020504714208600
Ownership Fee Simple
SqFt Source Estimated
Acceptable Financing Cash, Conventional, FHA, VA
Listing Terms Cash, Conventional, FHA, VA
Financing Cash,Conventional,FHA,VA
Special Listing Condition Standard
Read Less Info
Want to know what your home might be worth? Contact us for a FREE valuation!

Our team is ready to help you sell your home for the highest possible price ASAP

Bought with Montaz Maurice McCray • Keller Williams Realty Centre

1619 Walnut St 4th FL, Philadelphia, PA, 19103, United States






