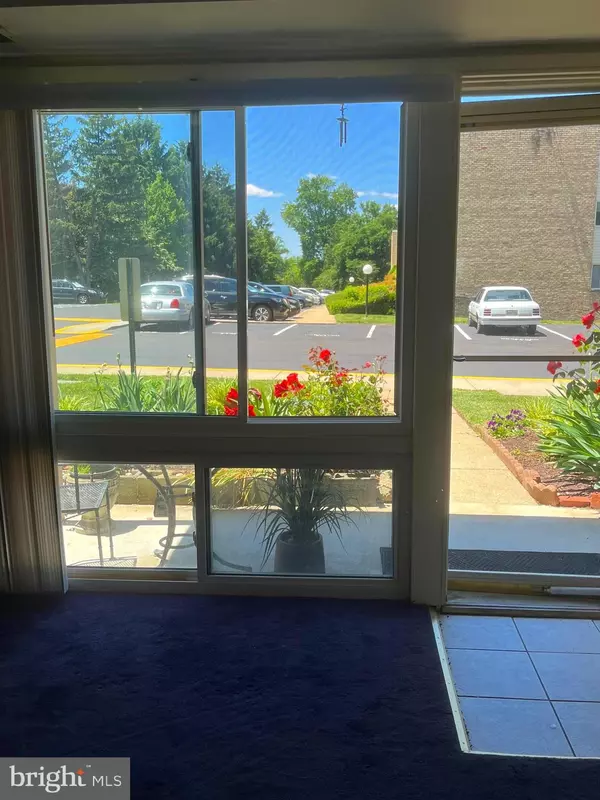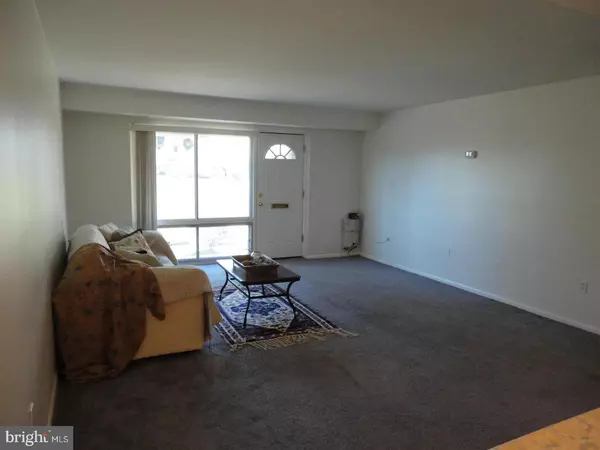$198,000
$198,000
For more information regarding the value of a property, please contact us for a free consultation.
1 Bed
1 Bath
754 SqFt
SOLD DATE : 08/26/2024
Key Details
Sold Price $198,000
Property Type Condo
Sub Type Condo/Co-op
Listing Status Sold
Purchase Type For Sale
Square Footage 754 sqft
Price per Sqft $262
Subdivision Montgomery Century
MLS Listing ID MDMC2129424
Sold Date 08/26/24
Style Traditional,Unit/Flat
Bedrooms 1
Full Baths 1
Condo Fees $408/mo
HOA Y/N N
Abv Grd Liv Area 754
Originating Board BRIGHT
Year Built 1973
Annual Tax Amount $1,800
Tax Year 2024
Property Description
Why rent when you can buy this... Sun-Filled CORNER Unit - Featuring a Spacious 1-bedroom condo with a walk-in closet and additional closets along the hallway with sliding mirror doors. New HVAC and Appliances. Situated in the amazing suburban city of Kensington with a POOL. Just North of Bethesda/Chevy Chase, and 20 minutes from the Washington, D.C. line. Ample Visitor Parking plus Your Own Assigned parking space #111 at your front doorstep, extra storage, easy access to the Wheaton Metro (red line), and a bus stops. A Walkability Factor of 100% walking distance to Costco, Giant, Starbucks & Westfield Shopping Center, Restaurants, and Schools. The community offers a pool and playground area. This is a great starter home or investment with long-term equity growth. Low Condo Fee of $408.00 includes Water & Gas. Come see it Today.
Location
State MD
County Montgomery
Zoning R20
Rooms
Main Level Bedrooms 1
Interior
Interior Features Kitchen - Table Space, Soaking Tub, Walk-in Closet(s), Window Treatments
Hot Water Natural Gas
Heating Central
Cooling Central A/C
Equipment Dishwasher, Disposal, Oven/Range - Gas, Refrigerator
Furnishings No
Fireplace N
Window Features Energy Efficient,Double Pane,Sliding
Appliance Dishwasher, Disposal, Oven/Range - Gas, Refrigerator
Heat Source Electric
Laundry Main Floor, Shared
Exterior
Exterior Feature Patio(s)
Garage Spaces 1.0
Parking On Site 1
Amenities Available Extra Storage, Laundry Facilities, Pool - Outdoor, Reserved/Assigned Parking
Waterfront N
Water Access N
Accessibility Level Entry - Main
Porch Patio(s)
Parking Type Parking Lot
Total Parking Spaces 1
Garage N
Building
Story 1
Unit Features Garden 1 - 4 Floors
Sewer Public Sewer
Water Public
Architectural Style Traditional, Unit/Flat
Level or Stories 1
Additional Building Above Grade, Below Grade
New Construction N
Schools
School District Montgomery County Public Schools
Others
Pets Allowed Y
HOA Fee Include Gas,Water,Trash,Snow Removal,Pool(s),Ext Bldg Maint
Senior Community No
Tax ID 161301596648
Ownership Condominium
Acceptable Financing Conventional, Cash, VA
Horse Property N
Listing Terms Conventional, Cash, VA
Financing Conventional,Cash,VA
Special Listing Condition Standard
Pets Description Breed Restrictions
Read Less Info
Want to know what your home might be worth? Contact us for a FREE valuation!

Our team is ready to help you sell your home for the highest possible price ASAP

Bought with Karina Diaz • RE/MAX Excellence Realty

1619 Walnut St 4th FL, Philadelphia, PA, 19103, United States






