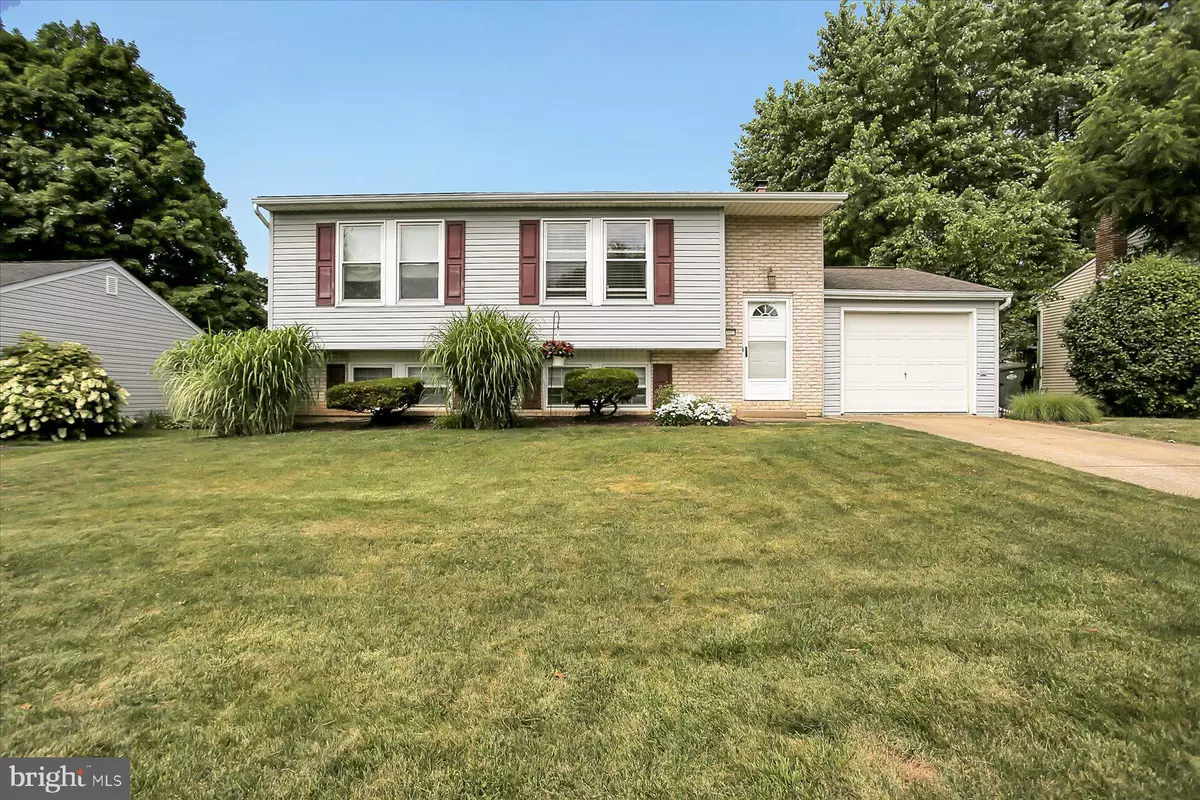$369,500
$369,500
For more information regarding the value of a property, please contact us for a free consultation.
4 Beds
2 Baths
1,876 SqFt
SOLD DATE : 08/23/2024
Key Details
Sold Price $369,500
Property Type Single Family Home
Sub Type Detached
Listing Status Sold
Purchase Type For Sale
Square Footage 1,876 sqft
Price per Sqft $196
Subdivision Rosegarden
MLS Listing ID PACB2032460
Sold Date 08/23/24
Style Bi-level
Bedrooms 4
Full Baths 2
HOA Fees $2/ann
HOA Y/N Y
Abv Grd Liv Area 1,876
Originating Board BRIGHT
Year Built 1978
Annual Tax Amount $3,797
Tax Year 2023
Lot Size 10,019 Sqft
Acres 0.23
Property Description
Welcome home to your well maintained property with amazing outdoor views. This property features 4 bedrooms and 2 full baths, as well oversized lower level family room with a coal stove that will heat the entire property. Dining room opens to beautiful covered upper deck where entertaining is made easy, but the VIEW of your private backyard will make you feel relaxed and you will want to spend all your spare time taking in the peaceful setting. Lower level lets in lost of bright natural light and opens onto a patio that offers additional space for your back yard enjoyment. Lower level bedrooms can also be used for playroom, exercise room or home office space. Storage in lower level under stairs and extra space in garage. Accessible to shopping and Major Highway Route 15 for easy north & south commuting. Come view this sweet property because it wont last long!
Location
State PA
County Cumberland
Area Upper Allen Twp (14442)
Zoning R013
Rooms
Other Rooms Living Room, Bedroom 2, Bedroom 3, Bedroom 4, Kitchen, Family Room, Laundry, Bathroom 1, Bathroom 2
Main Level Bedrooms 2
Interior
Hot Water Electric
Heating Baseboard - Electric
Cooling Central A/C
Equipment Dishwasher, Dryer - Electric, Microwave, Refrigerator, Washer, Water Conditioner - Owned
Fireplace N
Appliance Dishwasher, Dryer - Electric, Microwave, Refrigerator, Washer, Water Conditioner - Owned
Heat Source Electric, Coal
Laundry Lower Floor
Exterior
Exterior Feature Deck(s), Patio(s)
Garage Additional Storage Area, Garage - Front Entry, Garage - Side Entry, Garage Door Opener
Garage Spaces 3.0
Waterfront N
Water Access N
Accessibility 2+ Access Exits
Porch Deck(s), Patio(s)
Parking Type Attached Garage, Driveway
Attached Garage 1
Total Parking Spaces 3
Garage Y
Building
Story 1.5
Foundation Other
Sewer Public Sewer
Water Public
Architectural Style Bi-level
Level or Stories 1.5
Additional Building Above Grade, Below Grade
New Construction N
Schools
High Schools Mechanicsburg Area
School District Mechanicsburg Area
Others
Senior Community No
Tax ID 42-31-2153-081
Ownership Fee Simple
SqFt Source Assessor
Acceptable Financing Cash, Conventional, FHA, PHFA, VA
Listing Terms Cash, Conventional, FHA, PHFA, VA
Financing Cash,Conventional,FHA,PHFA,VA
Special Listing Condition Standard
Read Less Info
Want to know what your home might be worth? Contact us for a FREE valuation!

Our team is ready to help you sell your home for the highest possible price ASAP

Bought with JASON MCMULLEN • Iron Valley Real Estate of Central PA

1619 Walnut St 4th FL, Philadelphia, PA, 19103, United States






