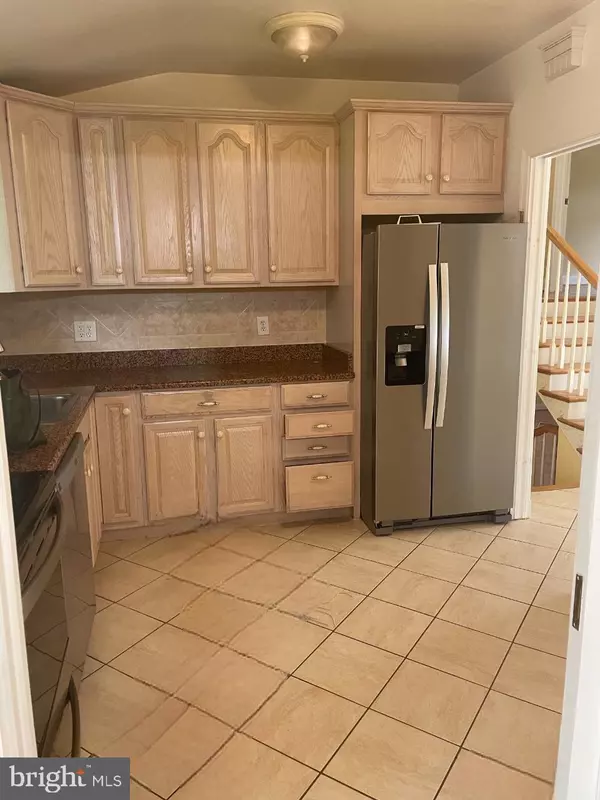$595,000
$540,000
10.2%For more information regarding the value of a property, please contact us for a free consultation.
3 Beds
3 Baths
2,010 SqFt
SOLD DATE : 08/23/2024
Key Details
Sold Price $595,000
Property Type Single Family Home
Sub Type Detached
Listing Status Sold
Purchase Type For Sale
Square Footage 2,010 sqft
Price per Sqft $296
Subdivision Burnt Mills Estates
MLS Listing ID MDMC2136162
Sold Date 08/23/24
Style Raised Ranch/Rambler
Bedrooms 3
Full Baths 3
HOA Y/N N
Abv Grd Liv Area 2,010
Originating Board BRIGHT
Year Built 1956
Annual Tax Amount $5,515
Tax Year 2024
Lot Size 0.282 Acres
Acres 0.28
Property Description
Vacant and ready to move in, this home is nestled in a suburb of Washington, D.C., and is perfect for commuters with easy access to the Metro and Beltway. The nearby Downtown Silver Spring area adds to the appeal with cultural events, weekly farmer's markets, theaters, boutiques, and fantastic eateries.
Welcome to this spacious and well-laid-out split-level home. The home boasts a stunning kitchen with stainless steel appliances and granite countertops, complemented by beautiful hardwood floors. A French drain has been installed in the basement for added convenience. The large yard provides ample space for outdoor activities.
The location is also perfect for shopping, dining, and more. Don't miss this opportunity to own a secure investment property.
Location
State MD
County Montgomery
Zoning R90
Rooms
Basement Partially Finished
Interior
Interior Features Combination Kitchen/Dining, Combination Kitchen/Living, Floor Plan - Open, Kitchen - Galley
Hot Water Natural Gas
Heating Central
Cooling Central A/C
Flooring Hardwood
Fireplaces Number 1
Fireplace Y
Heat Source Natural Gas
Exterior
Exterior Feature Patio(s)
Garage Spaces 3.0
Parking On Site 3
Utilities Available Cable TV Available, Electric Available, Natural Gas Available, Phone Available, Sewer Available, Water Available
Waterfront N
Water Access N
Roof Type Shingle,Composite
Accessibility None
Porch Patio(s)
Parking Type Off Street, Driveway
Total Parking Spaces 3
Garage N
Building
Story 1
Foundation Other
Sewer Public Sewer
Water Public
Architectural Style Raised Ranch/Rambler
Level or Stories 1
Additional Building Above Grade, Below Grade
New Construction N
Schools
Elementary Schools Cresthaven
Middle Schools Francis Scott Key
High Schools Springbrook
School District Montgomery County Public Schools
Others
Pets Allowed N
Senior Community No
Tax ID 160500331243
Ownership Fee Simple
SqFt Source Assessor
Acceptable Financing Cash, Conventional, FHA, VA
Horse Property N
Listing Terms Cash, Conventional, FHA, VA
Financing Cash,Conventional,FHA,VA
Special Listing Condition Bankruptcy
Read Less Info
Want to know what your home might be worth? Contact us for a FREE valuation!

Our team is ready to help you sell your home for the highest possible price ASAP

Bought with Dereje Zewdu • Heymann Realty, LLC

1619 Walnut St 4th FL, Philadelphia, PA, 19103, United States






