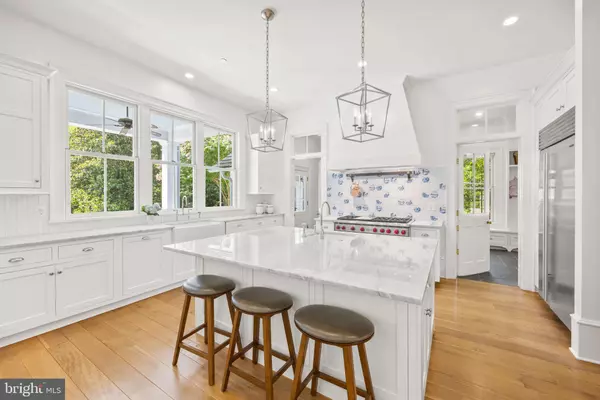$3,550,000
$3,800,000
6.6%For more information regarding the value of a property, please contact us for a free consultation.
5 Beds
5 Baths
4,172 SqFt
SOLD DATE : 08/23/2024
Key Details
Sold Price $3,550,000
Property Type Single Family Home
Sub Type Detached
Listing Status Sold
Purchase Type For Sale
Square Footage 4,172 sqft
Price per Sqft $850
Subdivision Wellington
MLS Listing ID VAFX2194242
Sold Date 08/23/24
Style Coastal,Colonial,Georgian,Traditional
Bedrooms 5
Full Baths 4
Half Baths 1
HOA Y/N N
Abv Grd Liv Area 4,172
Originating Board BRIGHT
Year Built 2016
Annual Tax Amount $23,413
Tax Year 2024
Lot Size 0.983 Acres
Acres 0.98
Property Description
Welcome to a masterpiece of timeless elegance, this exquisite estate spans 5,712 total finished square feet, designed by renowned Architect Thomson & Cooke and constructed by Castlewood in 2016. This home seamlessly blends sophistication with comfort, offering unparalleled living spaces and meticulously crafted details. Nestled in a tree lined neighborhood on a secluded acre lot.
Step into luxury living at its finest with this exceptional home, meticulously crafted to blend elegance with functionality. Spanning 4,172 square feet above grade and an additional 1,540 square feet below grade, this residence offers expansive space ideal for both everyday living and entertaining. Admire the architectural mastery throughout, highlighted by a custom staircase and hand-carved mahogany railing. Luxurious finishes abound with 11-foot ceilings on the main level, 10-foot ceilings upstairs, and 9-foot ceilings in the basement, complemented by quarter-sawn white oak flooring. Detailed trimwork, including 12-inch baseboards and 6-inch casings, adds a sophisticated touch. Enjoy multiple fireplaces and a fire pit for cozy gatherings. The gourmet kitchen features high-end appliances, Hagerstown brand inset cabinets, marble countertops, and two sinks, including a Shaws Original sink. The butler’s pantry boasts walnut countertops, a Uline beverage fridge, a mirrored backsplash, and direct access to the formal dining room. The well-designed mudroom offers slate flooring, a walk-in pantry, built-ins, a half bath, a coat closet, and charming Dutch doors. Retreat to the primary suite offering a marble en-suite bathroom with a 10 x 5 glass-enclosed shower, a stand-alone soaking tub, a California Closet designed walk-in closet, and a private balcony. Additional features include a fully-finished basement with gym, a 700-square-foot wrap-around flagstone porch, a detached 2-car garage with a 22 kW generator, and an outdoor oasis with an 8-foot deep heated pool with a retractable cover and a spa. The home seamlessly blends security with style, featuring a hardwired security system and designer light fixtures. LePage windows and doors with unpolished brass hardware enhance both style and durability throughout.
Enjoy the outdoor living spaces with 400-square-foot decks on both the main and upper levels, a fully fenced yard, and landscape lighting. The beautifully designed yard by Richardson and Associates includes a zoned irrigation system, an exposed aggregate concrete circular driveway, and a 4-foot high stone privacy wall. Copper Bevolo lanterns add a touch of elegance and charm to all exterior light fixtures. Experience unparalleled comfort and privacy in every corner of this meticulously designed residence.
Location
State VA
County Fairfax
Zoning 120
Rooms
Other Rooms Living Room, Dining Room, Primary Bedroom, Sitting Room, Bedroom 2, Bedroom 3, Kitchen, Family Room, Breakfast Room, Bedroom 1, Exercise Room, Laundry, Mud Room, Recreation Room, Storage Room, Bathroom 1, Bathroom 2, Primary Bathroom
Basement Daylight, Full, Fully Finished, Heated, Interior Access, Improved
Interior
Interior Features Breakfast Area, Built-Ins, Butlers Pantry, Crown Moldings, Family Room Off Kitchen, Formal/Separate Dining Room, Floor Plan - Open, Kitchen - Island, Pantry, Recessed Lighting, Bathroom - Soaking Tub, Sound System, Sprinkler System, Upgraded Countertops, Wet/Dry Bar, Walk-in Closet(s), Wood Floors, Wainscotting
Hot Water Natural Gas
Cooling Central A/C, Zoned
Flooring Hardwood
Fireplaces Number 2
Fireplaces Type Gas/Propane, Wood
Equipment Built-In Microwave, Commercial Range, Dishwasher, Disposal, Dryer, Exhaust Fan, Oven/Range - Gas, Range Hood, Refrigerator, Six Burner Stove, Stainless Steel Appliances, Washer, Water Heater
Fireplace Y
Window Features Double Pane,Wood Frame
Appliance Built-In Microwave, Commercial Range, Dishwasher, Disposal, Dryer, Exhaust Fan, Oven/Range - Gas, Range Hood, Refrigerator, Six Burner Stove, Stainless Steel Appliances, Washer, Water Heater
Heat Source Natural Gas, Electric
Laundry Has Laundry, Upper Floor
Exterior
Exterior Feature Porch(es), Patio(s), Deck(s), Breezeway, Balconies- Multiple, Wrap Around
Garage Garage - Front Entry, Additional Storage Area, Oversized
Garage Spaces 12.0
Fence Fully
Pool Heated, Pool/Spa Combo, In Ground
Waterfront N
Water Access N
Accessibility None
Porch Porch(es), Patio(s), Deck(s), Breezeway, Balconies- Multiple, Wrap Around
Parking Type Detached Garage, Driveway
Total Parking Spaces 12
Garage Y
Building
Lot Description Backs to Trees, Premium, Landscaping
Story 3
Foundation Concrete Perimeter
Sewer Public Sewer
Water Public
Architectural Style Coastal, Colonial, Georgian, Traditional
Level or Stories 3
Additional Building Above Grade, Below Grade
Structure Type 9'+ Ceilings
New Construction N
Schools
Elementary Schools Waynewood
Middle Schools Sandburg
High Schools West Potomac
School District Fairfax County Public Schools
Others
Senior Community No
Tax ID 1022 17 0058
Ownership Fee Simple
SqFt Source Assessor
Security Features Electric Alarm
Special Listing Condition Standard
Read Less Info
Want to know what your home might be worth? Contact us for a FREE valuation!

Our team is ready to help you sell your home for the highest possible price ASAP

Bought with Shaun Murphy • Compass

1619 Walnut St 4th FL, Philadelphia, PA, 19103, United States






