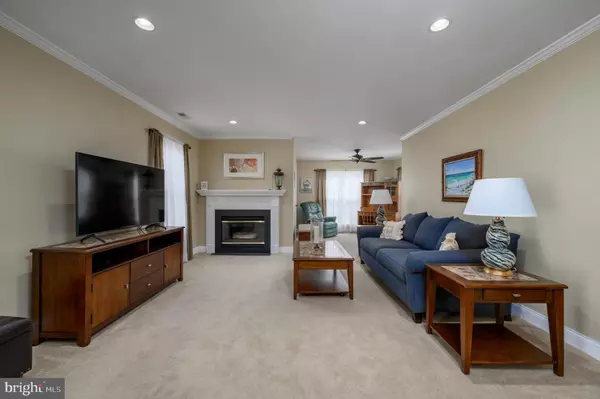$280,000
$275,000
1.8%For more information regarding the value of a property, please contact us for a free consultation.
2 Beds
2 Baths
1,220 SqFt
SOLD DATE : 08/20/2024
Key Details
Sold Price $280,000
Property Type Condo
Sub Type Condo/Co-op
Listing Status Sold
Purchase Type For Sale
Square Footage 1,220 sqft
Price per Sqft $229
Subdivision Holiday Village E
MLS Listing ID NJBL2065682
Sold Date 08/20/24
Style Contemporary
Bedrooms 2
Full Baths 2
Condo Fees $329/mo
HOA Y/N N
Abv Grd Liv Area 1,220
Originating Board BRIGHT
Year Built 1991
Annual Tax Amount $3,845
Tax Year 2023
Lot Dimensions 0.00 x 0.00
Property Description
Buyers financing fell through. If you missed out, now is your time! Welcome 3202B Toddsbury Court in the sought after 55+ community of Holiday Village East. This upper condo is move in ready, truly turnkey! Enter into the tiled foyer and you’ll notice how well maintained this home is. The living/ dining area is bright and airy with crown molding, recessed lighting, gas fireplace with custom mantel, updated light fixtures and ceiling fans.
The sunroom area is just right for a home office.
The eat-in kitchen boasts a complete renovation with tile flooring, granite countertops, soft close cherry cabinets and drawers, GE whirlpool appliance package, and tile backsplash. Off the kitchen is the convenient laundry room with a full size washer and dryer and plenty of storage. There is a generously sized guest bedroom with a walk in closet. The large master suite has a wrap-around closet with ample storage for your clothes, a dressing area and full bath with stall shower. Both bathrooms have been updated with tile floors, vanities and lighting. Most of the Furniture is available for purchase.
HVAC is newer as well as the water heater and there is extra storage in the systems room off the sunroom. The unit also comes with a separate storage room and an assigned parking space.
The monthly fee includes use of the swimming pool, pickleball and tennis courts and clubhouse with lots of activities. Centrally located near shopping and restaurants, major highways in all directions. Don't miss your chance, contact me today to schedule a viewing!
Location
State NJ
County Burlington
Area Mount Laurel Twp (20324)
Zoning RES
Rooms
Other Rooms Living Room, Dining Room, Primary Bedroom, Bedroom 2, Kitchen, Sun/Florida Room, Laundry
Main Level Bedrooms 2
Interior
Interior Features Attic, Carpet, Ceiling Fan(s), Crown Moldings, Dining Area, Kitchen - Eat-In, Primary Bath(s), Recessed Lighting, Stall Shower, Tub Shower, Upgraded Countertops, Walk-in Closet(s), Window Treatments
Hot Water Natural Gas
Heating Forced Air
Cooling Central A/C
Fireplaces Number 1
Fireplaces Type Gas/Propane
Equipment Dishwasher, Disposal, Dryer, Microwave, Refrigerator, Washer, Water Heater
Fireplace Y
Window Features Replacement
Appliance Dishwasher, Disposal, Dryer, Microwave, Refrigerator, Washer, Water Heater
Heat Source Natural Gas
Laundry Main Floor
Exterior
Parking On Site 1
Utilities Available Cable TV, Phone
Amenities Available Club House, Tennis Courts, Pool - Outdoor, Fitness Center, Library, Recreational Center, Reserved/Assigned Parking, Retirement Community
Waterfront N
Water Access N
Roof Type Shingle
Accessibility None
Parking Type On Street, Parking Lot
Garage N
Building
Story 1
Unit Features Garden 1 - 4 Floors
Sewer Public Sewer
Water Public
Architectural Style Contemporary
Level or Stories 1
Additional Building Above Grade, Below Grade
New Construction N
Schools
School District Mount Laurel Township Public Schools
Others
Pets Allowed Y
HOA Fee Include Common Area Maintenance,Ext Bldg Maint,Lawn Maintenance,Pool(s),Recreation Facility,Snow Removal,Trash
Senior Community Yes
Age Restriction 55
Tax ID 24-01600-00193-C0154
Ownership Fee Simple
SqFt Source Assessor
Security Features Security System
Acceptable Financing Conventional, Cash
Listing Terms Conventional, Cash
Financing Conventional,Cash
Special Listing Condition Standard
Pets Description Number Limit
Read Less Info
Want to know what your home might be worth? Contact us for a FREE valuation!

Our team is ready to help you sell your home for the highest possible price ASAP

Bought with Paul J Fletcher • Keller Williams Realty - Moorestown

1619 Walnut St 4th FL, Philadelphia, PA, 19103, United States






