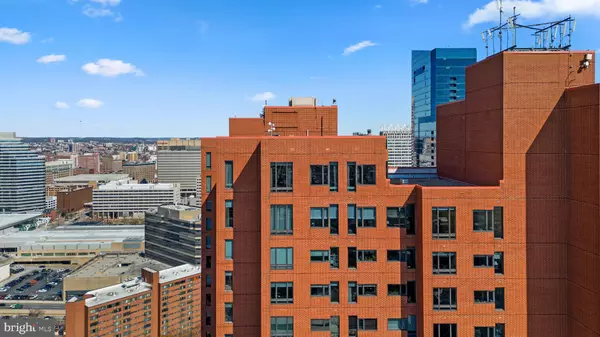$685,000
$699,900
2.1%For more information regarding the value of a property, please contact us for a free consultation.
2 Beds
3 Baths
1,920 SqFt
SOLD DATE : 08/09/2024
Key Details
Sold Price $685,000
Property Type Condo
Sub Type Condo/Co-op
Listing Status Sold
Purchase Type For Sale
Square Footage 1,920 sqft
Price per Sqft $356
Subdivision Inner Harbor
MLS Listing ID MDBA2116352
Sold Date 08/09/24
Style Contemporary
Bedrooms 2
Full Baths 2
Half Baths 1
Condo Fees $1,211/mo
HOA Y/N N
Abv Grd Liv Area 1,920
Originating Board BRIGHT
Year Built 1987
Annual Tax Amount $13,933
Tax Year 2024
Property Description
Breathtaking completely remodeled high-rise penthouse in The Towers at Harbor Court with unparalleled panoramic views stretching from the Chesapeake to the City Skyline and beyond. This two bedroom, two and a half bath condo offers 1920 square feet of freshly painted, completely remodeled, elegant living space. With a warm greeting from the doorman, step inside the luxe, marbled lobby and make your way to the high-speed elevators. A 40-second ride brings you directly to the private lobby, recently renovated with sophisticated millwork trim, decorative ceiling, high-end carpet, and custom lighting. The living room boasts a wood-burning fireplace, built-in shelving, Bose surround sound, and timeless cornice molding. A breakfast bar between the living and dining rooms is the perfect spot to enjoy morning coffee and take in the harbor views. The dining room features wrap-around display shelving and an entertainer’s wet bar complete with wine refrigerator and wine rack.
The chef’s kitchen is well-appointed with quartz countertops, stainless steel appliances, limestone flooring, rich espresso cabinetry, and a cozy breakfast nook with a Southern horizon view. The primary suite features cove lighting, cornice crown molding, and a spa-like bathroom with a glass shower with bench. The second bedroom is ensuite, offering privacy and ample space for guests. A convenient laundry center and powder room complete the living space.
This top-floor unit offers sweeping skyline views, creating a peaceful and private retreat in the heart of the city. With no residence above, the unit ensures comfortable and energy-efficient living. This unit also comes with one deeded parking space and one deeded storage unit, and additional parking spots are available to rent.
Residents of The Towers at Harbor Court have access to a private community room with a kitchen available to rent, a two-bedroom condo available for guest use, and a private park-like courtyard with a gazebo. The recreation fee provides access to facilities at the Royal Sonesta Baltimore, including an indoor pool, hot tub, fitness room, racquetball court, sauna, spa services, and more.
Nearby, enjoy the Harbor Promenade, West Shore Park, Federal Hill Park, and the Maryland Visitor's and Science Centers. Take an easy walk to many of Baltimore’s most well-known spots for dining, shopping, and nightlife. Sports fans will especially enjoy the short walk to the stadiums.
With so much to see and do, there's no better place to call home than this incomparable luxury high-rise penthouse in the heart of Baltimore's Inner Harbor.
Location
State MD
County Baltimore City
Zoning RESIDENTIAL
Rooms
Other Rooms Living Room, Dining Room, Primary Bedroom, Bedroom 2, Kitchen, Foyer, Bathroom 2, Primary Bathroom
Main Level Bedrooms 2
Interior
Interior Features Primary Bath(s), Floor Plan - Open, Breakfast Area, Built-Ins, Carpet, Crown Moldings, Elevator, Entry Level Bedroom, Dining Area, Kitchen - Gourmet, Kitchen - Table Space, Recessed Lighting, Skylight(s), Sound System, Upgraded Countertops, Wainscotting, Walk-in Closet(s), Wet/Dry Bar, Window Treatments, Wine Storage, Wood Floors
Hot Water Electric
Heating Forced Air, Heat Pump(s)
Cooling Central A/C
Flooring Carpet, Stone, Hardwood
Fireplaces Number 1
Fireplaces Type Mantel(s)
Equipment Dishwasher, Refrigerator, Built-In Microwave, Cooktop, Dryer, Exhaust Fan, Icemaker, Oven - Wall, Stainless Steel Appliances, Washer, Water Heater
Fireplace Y
Window Features Double Hung
Appliance Dishwasher, Refrigerator, Built-In Microwave, Cooktop, Dryer, Exhaust Fan, Icemaker, Oven - Wall, Stainless Steel Appliances, Washer, Water Heater
Heat Source Electric
Laundry Washer In Unit, Dryer In Unit
Exterior
Garage Other
Garage Spaces 1.0
Parking On Site 1
Amenities Available Common Grounds, Elevator, Fitness Center, Guest Suites, Hot tub, Meeting Room, Party Room, Picnic Area, Pool - Indoor, Pool Mem Avail, Racquet Ball, Reserved/Assigned Parking, Sauna, Tennis Courts
Waterfront N
Water Access N
Roof Type Other
Accessibility Elevator
Attached Garage 1
Total Parking Spaces 1
Garage Y
Building
Story 1
Unit Features Hi-Rise 9+ Floors
Sewer Public Sewer
Water Public
Architectural Style Contemporary
Level or Stories 1
Additional Building Above Grade, Below Grade
Structure Type 9'+ Ceilings,High,Dry Wall
New Construction N
Schools
School District Baltimore City Public Schools
Others
Pets Allowed Y
HOA Fee Include Common Area Maintenance,Lawn Maintenance,Management,Trash,Sewer,Snow Removal,Water
Senior Community No
Tax ID 0322010876 195
Ownership Condominium
Security Features Desk in Lobby,Doorman,Exterior Cameras,Resident Manager
Special Listing Condition Standard
Pets Description Cats OK, Dogs OK, Case by Case Basis, Size/Weight Restriction
Read Less Info
Want to know what your home might be worth? Contact us for a FREE valuation!

Our team is ready to help you sell your home for the highest possible price ASAP

Bought with Dylan cara Maddox • Compass

1619 Walnut St 4th FL, Philadelphia, PA, 19103, United States






