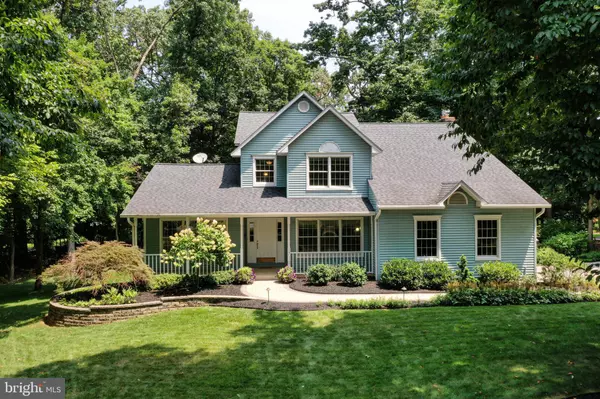$785,000
$779,000
0.8%For more information regarding the value of a property, please contact us for a free consultation.
5 Beds
3 Baths
2,892 SqFt
SOLD DATE : 08/16/2024
Key Details
Sold Price $785,000
Property Type Single Family Home
Sub Type Detached
Listing Status Sold
Purchase Type For Sale
Square Footage 2,892 sqft
Price per Sqft $271
Subdivision Springmount Estates
MLS Listing ID MDCR2021768
Sold Date 08/16/24
Style Colonial
Bedrooms 5
Full Baths 3
HOA Y/N N
Abv Grd Liv Area 2,892
Originating Board BRIGHT
Year Built 1992
Annual Tax Amount $5,281
Tax Year 2024
Lot Size 0.918 Acres
Acres 0.92
Property Description
Welcome to 1710 Springtree Drive. This spacious home is located in the heart of Eldersburg close to schools, restaurants, and shops, but nestled away from busy streets. The home welcomes you with a refined stone paver driveway and parking pad, offering both functionality and curb appeal. The extensive landscaping, enhanced by elegant exterior lighting, creates a serene, nature-filled, and inviting atmosphere away from traffic and noise. Inside, you'll find five generously sized bedrooms, with four located on the upper level for ultimate privacy and comfort. An additional bedroom on the main level provides flexibility for guests or a home office. The large kitchen is a chef's dream, featuring ample counter space, a beautiful center island with plenty of seating, and modern appliances, perfect for culinary adventures. The home seamlessly blends indoor and outdoor living, featuring a screened porch and a deck ideal for relaxing or entertaining. The home also sits on a verdant yard with open space for outdoor play and your gardening dreams.
Location
State MD
County Carroll
Zoning R-400
Rooms
Basement Unfinished
Main Level Bedrooms 1
Interior
Hot Water Natural Gas
Heating Heat Pump(s)
Cooling Central A/C
Fireplaces Number 1
Fireplace Y
Heat Source Natural Gas
Exterior
Parking Features Garage Door Opener, Garage - Side Entry, Inside Access
Garage Spaces 8.0
Water Access N
View Trees/Woods
Accessibility Other
Attached Garage 2
Total Parking Spaces 8
Garage Y
Building
Lot Description Landscaping, Level, No Thru Street, Partly Wooded, Private, Premium, Rear Yard
Story 2
Foundation Concrete Perimeter
Sewer On Site Septic, Private Septic Tank
Water Public
Architectural Style Colonial
Level or Stories 2
Additional Building Above Grade, Below Grade
New Construction N
Schools
School District Carroll County Public Schools
Others
Senior Community No
Tax ID 0705070163
Ownership Fee Simple
SqFt Source Assessor
Special Listing Condition Standard
Read Less Info
Want to know what your home might be worth? Contact us for a FREE valuation!

Our team is ready to help you sell your home for the highest possible price ASAP

Bought with Blake James • EXP Realty, LLC

1619 Walnut St 4th FL, Philadelphia, PA, 19103, United States






