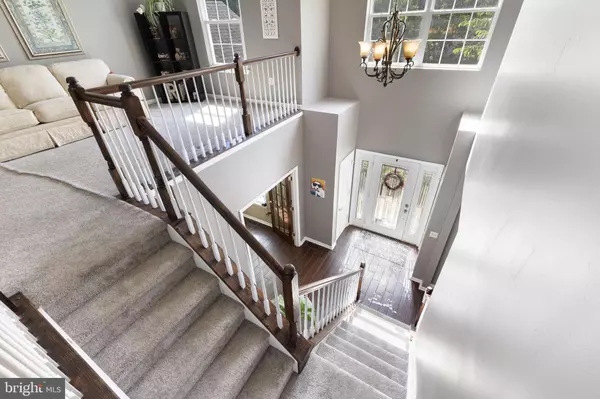$1,130,000
$1,100,000
2.7%For more information regarding the value of a property, please contact us for a free consultation.
4 Beds
3 Baths
2,762 SqFt
SOLD DATE : 08/14/2024
Key Details
Sold Price $1,130,000
Property Type Single Family Home
Sub Type Detached
Listing Status Sold
Purchase Type For Sale
Square Footage 2,762 sqft
Price per Sqft $409
Subdivision Heritage Green
MLS Listing ID NJMM2002578
Sold Date 08/14/24
Style Colonial
Bedrooms 4
Full Baths 2
Half Baths 1
HOA Fees $130/qua
HOA Y/N Y
Abv Grd Liv Area 2,762
Originating Board BRIGHT
Year Built 2002
Annual Tax Amount $9,961
Tax Year 2009
Lot Size 0.275 Acres
Acres 0.28
Lot Dimensions 0X0
Property Description
OPEN HOUSE CANCELLED!
Park like setting and all the "wish list" upgrades await in this perfectly located colonial in Heritage Green! New kitchen, new baths, pool, finished basement AND rear facing 15 acres of greenspace! Dramatic 2 story foyer entry opens up to an office (or possible 5th bedroom) to the right and formal living on the left with access to the completely renovated gourmet kitchen with all the bells and whistles, huge center island w/seating for 4+, built in microwave, storage and pendant lighting, 42" quiet close high end cabinets, stainless appliances include 2 ovens (convection/air fryer...), dishwasher and fridge. Open floor plan flows into large dining area and family room. Luxury vinyl flooring, recessed lighting, molding detail, powder rm and laundry w/even more storage and access to garage round out the first floor. Large loft at the top of the stairs to 2nd floor offers options for music enthusiasts, gamers or 2nd office space. Primary suite hosts walk in closet (pull down stairs attic access), renovated full bath, recessed lighting and so much natural light. Plus 3 additional bedrooms w/ample closet space and large windows. This home also offers 9' ceilings throughout, 2 zone HVAC (main floor 2023), a full finished basement, patio w/structural roof, lighting and cf over hardscape that also surrounds ig pool. Greenspace views include common area, playground, walking paths that lead to local park and schools. Easy commute to PHL and Newark airports, Hamilton, West Windsor and Secaucus train stations and close to hospitals and shopping.
Location
State NJ
County Monmouth
Area Upper Freehold Twp (21351)
Zoning RES
Rooms
Other Rooms Living Room, Dining Room, Primary Bedroom, Bedroom 2, Bedroom 3, Kitchen, Family Room, Bedroom 1, Laundry, Other, Office, Attic
Basement Fully Finished, Full
Interior
Interior Features Primary Bath(s), Kitchen - Island, Ceiling Fan(s), Stall Shower, Dining Area
Hot Water Natural Gas
Heating Forced Air, Zoned
Cooling Central A/C
Flooring Wood, Fully Carpeted, Tile/Brick
Equipment Built-In Range, Oven - Self Cleaning, Built-In Microwave, Dishwasher, Dryer, Oven - Double, Oven/Range - Gas, Refrigerator, Stainless Steel Appliances, Washer
Fireplace N
Appliance Built-In Range, Oven - Self Cleaning, Built-In Microwave, Dishwasher, Dryer, Oven - Double, Oven/Range - Gas, Refrigerator, Stainless Steel Appliances, Washer
Heat Source Natural Gas
Laundry Main Floor
Exterior
Exterior Feature Patio(s), Porch(es)
Garage Inside Access, Garage Door Opener
Garage Spaces 2.0
Utilities Available Cable TV
Amenities Available Tot Lots/Playground
Waterfront N
Water Access N
View Garden/Lawn
Roof Type Pitched,Shingle
Accessibility None
Porch Patio(s), Porch(es)
Parking Type Attached Garage, Other
Attached Garage 2
Total Parking Spaces 2
Garage Y
Building
Lot Description Front Yard, Rear Yard, SideYard(s)
Story 2
Foundation Concrete Perimeter
Sewer Public Sewer
Water Public
Architectural Style Colonial
Level or Stories 2
Additional Building Above Grade
Structure Type 9'+ Ceilings
New Construction N
Schools
High Schools Allentown
School District Upper Freehold Regional Schools
Others
HOA Fee Include Common Area Maintenance,Management
Senior Community No
Tax ID 51-00043 04-00019
Ownership Fee Simple
SqFt Source Estimated
Acceptable Financing Conventional
Listing Terms Conventional
Financing Conventional
Special Listing Condition Standard
Read Less Info
Want to know what your home might be worth? Contact us for a FREE valuation!

Our team is ready to help you sell your home for the highest possible price ASAP

Bought with Kathleen Goodwine • BHHS Fox & Roach - Robbinsville

1619 Walnut St 4th FL, Philadelphia, PA, 19103, United States






