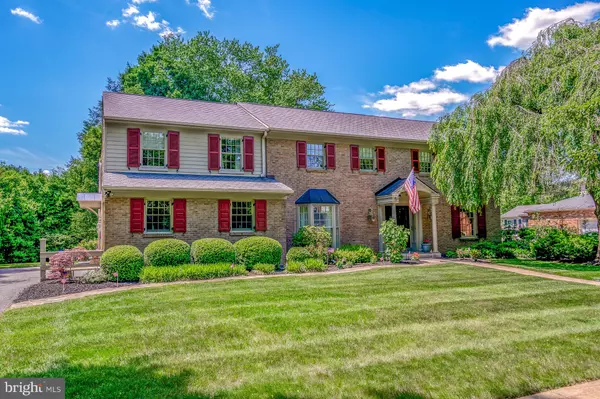$1,262,500
$1,315,000
4.0%For more information regarding the value of a property, please contact us for a free consultation.
4 Beds
4 Baths
5,530 SqFt
SOLD DATE : 08/12/2024
Key Details
Sold Price $1,262,500
Property Type Single Family Home
Sub Type Detached
Listing Status Sold
Purchase Type For Sale
Square Footage 5,530 sqft
Price per Sqft $228
Subdivision Edenridge
MLS Listing ID DENC2062500
Sold Date 08/12/24
Style Colonial
Bedrooms 4
Full Baths 3
Half Baths 1
HOA Fees $6/ann
HOA Y/N Y
Abv Grd Liv Area 5,050
Originating Board BRIGHT
Year Built 1968
Annual Tax Amount $7,333
Tax Year 2022
Lot Size 0.410 Acres
Acres 0.41
Lot Dimensions 110 X 160
Property Description
Welcome to your dream home in the highly desirable neighborhood of Edenridge! This meticulously crafted 5050 square foot modern masterpiece, renovated by Dewson Construction, offers luxurious living in every detail. As you step inside this center hall Colonial, you'll be greeted with exceptional millwork throughout, including crown molding, chair railing and gorgeous hardwood floors, showcasing the craftsmanship of this stunning residence. The expansive kitchen, complete with custom furniture grade cabinetry and high-end finishes, features a large center island with two Sub Zero refrigerator drawers, granite countertops and professional appliances with Dacor ovens and range, two Bosch dishwashers and Sub Zero refrigerator. With an exceptional layout, this kitchen opens seemlessly to a spacious breakfast room, perfect for the morning meals and entertaining guests. Adjacent to the kitchen, you'll find a family room boasting built-in bookcases and a cozy stone fireplace, creating the ideal space for relaxation and gatherings. For more formal occasions, the den/office offers another fireplace, adding warmth and charm to the atmosphere. The primary bedroom is a true retreat, featuring two large walk-in closets, a 9 X 9 sitting room and a luxurious ensuite bathroom with marble heated floors and built-in cabinetry. Convenience meets luxury with second floor laundry facilities, while three additional large bedrooms ensure ample space for family and guests. The upper hallway offers additional space for seating and another large walk-in closet. Entertain with ease in an array of luxury amenities, including a wet bar, wine fridge and flagstone patio off the kitchen area, providing the perfect setting for outdoor gatherings. For the fitness enthusiasts, an exercise room on the lower level provides a space to stay active. Beautiful landscaping allowing privacy plus an irrigation system for easy maintenance.
Located near the prestigious DuPont Country Club, this home offers not just a residence, but a lifestyle of sophistication and elegance.
Location
State DE
County New Castle
Area Brandywine (30901)
Zoning NC15
Rooms
Other Rooms Living Room, Dining Room, Primary Bedroom, Sitting Room, Bedroom 2, Bedroom 3, Bedroom 4, Kitchen, Family Room, Foyer, Exercise Room, Office
Basement Full, Improved
Interior
Interior Features Attic, Bar, Breakfast Area, Built-Ins, Butlers Pantry, Chair Railings, Crown Moldings, Family Room Off Kitchen, Formal/Separate Dining Room, Kitchen - Eat-In, Kitchen - Gourmet, Kitchen - Island, Pantry, Recessed Lighting
Hot Water Natural Gas
Cooling Ceiling Fan(s), Central A/C
Fireplaces Number 2
Fireplaces Type Stone, Wood
Equipment Built-In Microwave, Built-In Range, Dishwasher, Disposal, Dryer, Extra Refrigerator/Freezer, Oven - Double, Range Hood, Washer
Fireplace Y
Appliance Built-In Microwave, Built-In Range, Dishwasher, Disposal, Dryer, Extra Refrigerator/Freezer, Oven - Double, Range Hood, Washer
Heat Source Natural Gas
Laundry Upper Floor
Exterior
Exterior Feature Patio(s)
Garage Garage - Side Entry, Garage Door Opener, Inside Access
Garage Spaces 8.0
Waterfront N
Water Access N
View Garden/Lawn
Accessibility None
Porch Patio(s)
Parking Type Attached Garage, Driveway
Attached Garage 2
Total Parking Spaces 8
Garage Y
Building
Lot Description Landscaping, Level, Private
Story 2
Foundation Block
Sewer Public Sewer
Water Public
Architectural Style Colonial
Level or Stories 2
Additional Building Above Grade, Below Grade
New Construction N
Schools
Elementary Schools Lombardy
Middle Schools Springer
High Schools Brandywine
School District Brandywine
Others
Senior Community No
Tax ID 0607600060
Ownership Fee Simple
SqFt Source Estimated
Security Features Security System
Special Listing Condition Standard
Read Less Info
Want to know what your home might be worth? Contact us for a FREE valuation!

Our team is ready to help you sell your home for the highest possible price ASAP

Bought with Karen Kimmel Legum • Long & Foster Real Estate, Inc.

1619 Walnut St 4th FL, Philadelphia, PA, 19103, United States






