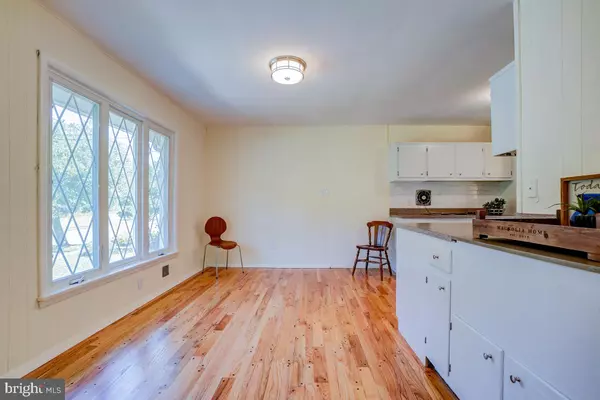$685,000
$675,000
1.5%For more information regarding the value of a property, please contact us for a free consultation.
3 Beds
2 Baths
1,884 SqFt
SOLD DATE : 08/12/2024
Key Details
Sold Price $685,000
Property Type Single Family Home
Sub Type Detached
Listing Status Sold
Purchase Type For Sale
Square Footage 1,884 sqft
Price per Sqft $363
Subdivision Hungerford
MLS Listing ID MDMC2133090
Sold Date 08/12/24
Style Split Level
Bedrooms 3
Full Baths 2
HOA Y/N N
Abv Grd Liv Area 1,306
Originating Board BRIGHT
Year Built 1962
Annual Tax Amount $8,171
Tax Year 2024
Lot Size 7,200 Sqft
Acres 0.17
Property Description
A CAPTIVATING SPLIT LEVEL FACING 40+ ACRE DOGWOOD PARKLAND!
OPEN SUNDAY 7/21 1:00 - 4:00! Bright, Spacious and Beautifully Prepared this Lovely Home features a Spacious Foyer, Country Kitchen with New Appliances and Generous Table Space. Large Kitchen Window Overlooks Acres of Parkland with a Beautifully Landscaped Creek Bed, Lovingly Planted with Hundreds of Lillies. Enjoy Rich Solid Oak Hardwood Floors on the Main Level. Living Room with Floor to Ceiling Bow Window and Dining Area with French Doors to a Quaint Patio and Private Stone Retaining Wall. Upper Level features Gleaming Hardwoods , Spacious Bedrooms and Renovated Baths. Lower Level with New Carpet features a Daylight Family Room with Wood Stove. Plenty of Storage Area featuring Additional Windows Inviting the Idea of a Potential Fourth Bedroom or Above Grade Office Area. An Additional and Convenient Side Yard Exit from the Storage Space. A Quick Walk to the Sought After Bayard Rustin Elementary School and Richard Montgomery High School with International Baccalaureate Program. Julius Middle School Provides the IB - MYP (My Middle Years) Program to Prepare for IB High School Years. A Quick Bike Ride or Walk to Rockville Metro's Red Line. City of Rockville Impeccably Maintains 3 City Parks including Dogwood Park, The Historic Dawson Park and Elwood Smith Park. This Home Has it All --- Incredible Price, Move-In Condition & Location, Location, Location!
Location
State MD
County Montgomery
Zoning R60
Rooms
Other Rooms Living Room, Dining Room, Primary Bedroom, Bedroom 2, Bedroom 3, Kitchen, Family Room, Foyer, Laundry, Mud Room, Storage Room, Utility Room, Bathroom 2, Primary Bathroom
Basement Daylight, Partial, English, Windows, Walkout Stairs, Improved, Heated, Sump Pump
Interior
Interior Features Kitchen - Country, Kitchen - Eat-In, Kitchen - Table Space, Dining Area, Floor Plan - Traditional, Wood Floors, Attic
Hot Water Natural Gas
Heating Forced Air
Cooling Central A/C
Flooring Solid Hardwood, Laminate Plank, Ceramic Tile, Carpet
Fireplaces Number 1
Fireplaces Type Wood, Free Standing, Flue for Stove
Equipment Cooktop, Oven - Wall, Refrigerator, Dishwasher, Disposal, Exhaust Fan, Washer, Dryer
Fireplace Y
Window Features Bay/Bow,Double Pane,Insulated,Replacement,Screens,Sliding
Appliance Cooktop, Oven - Wall, Refrigerator, Dishwasher, Disposal, Exhaust Fan, Washer, Dryer
Heat Source Natural Gas
Laundry Lower Floor
Exterior
Exterior Feature Patio(s)
Garage Spaces 1.0
Utilities Available Cable TV, Phone Available
Waterfront N
Water Access N
View Park/Greenbelt, Creek/Stream, Garden/Lawn, Trees/Woods, Scenic Vista
Roof Type Asphalt
Street Surface Black Top
Accessibility 32\"+ wide Doors
Porch Patio(s)
Road Frontage City/County
Parking Type Driveway, Off Street, On Street
Total Parking Spaces 1
Garage N
Building
Lot Description Private, Backs to Trees
Story 2
Foundation Brick/Mortar, Block, Crawl Space, Slab
Sewer Public Sewer
Water Public
Architectural Style Split Level
Level or Stories 2
Additional Building Above Grade, Below Grade
Structure Type Dry Wall
New Construction N
Schools
Elementary Schools Bayard Rustin
Middle Schools Julius West
High Schools Richard Montgomery
School District Montgomery County Public Schools
Others
Senior Community No
Tax ID 160400176358
Ownership Fee Simple
SqFt Source Assessor
Acceptable Financing Cash, Conventional, FHA, VA
Horse Property N
Listing Terms Cash, Conventional, FHA, VA
Financing Cash,Conventional,FHA,VA
Special Listing Condition Standard
Read Less Info
Want to know what your home might be worth? Contact us for a FREE valuation!

Our team is ready to help you sell your home for the highest possible price ASAP

Bought with Shawn Martin • Real Broker, LLC - Annapolis

1619 Walnut St 4th FL, Philadelphia, PA, 19103, United States






