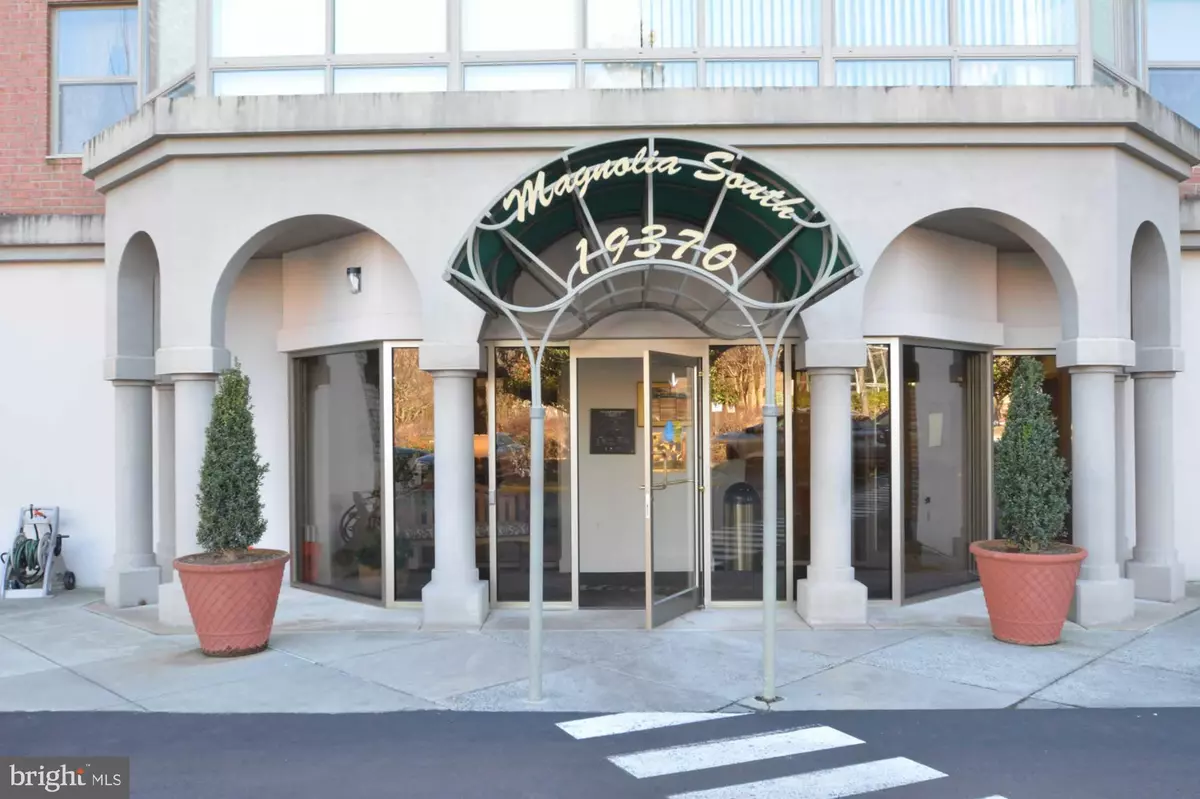$380,000
$399,000
4.8%For more information regarding the value of a property, please contact us for a free consultation.
2 Beds
2 Baths
1,394 SqFt
SOLD DATE : 08/09/2024
Key Details
Sold Price $380,000
Property Type Condo
Sub Type Condo/Co-op
Listing Status Sold
Purchase Type For Sale
Square Footage 1,394 sqft
Price per Sqft $272
Subdivision Leisure World
MLS Listing ID VALO2064376
Sold Date 08/09/24
Style Traditional
Bedrooms 2
Full Baths 2
Condo Fees $658/mo
HOA Fees $194/mo
HOA Y/N Y
Abv Grd Liv Area 1,394
Originating Board BRIGHT
Year Built 2002
Annual Tax Amount $3,276
Tax Year 2023
Property Description
Spacious 2 bedroom (Cameron Model) - this 2 full bathroom one level condo has a sun-filled living room with a gas fireplace and a large display mantle, a large dining room and a 200 sq ft full-sized Sunroom with floor-to-ceiling windows and ceramic tile floor. The open-design kitchen features a NEW built-in microwave oven and a NEW wall oven and a Bosch dishwasher. There are plenty of 42" kitchen cabinets and drawers plus a floor-to-ceiling pantry cabinet . The open breakfast bar is a nice feature. The Primary Bedroom opens to the sunroom and has 3 closets and features an ensuite full bathroom with separate shower and tub. The Secondary Bedroom opens to the Sunroom also and is conveniently located next to another full bathroom. The separate laundry room also has additional storage shelves. This condo has plenty of storage with many additional closets throughout plus a separate secure condo storage area on the lobby level as well as a private storage closet in the parking garage with a garage parking space included. Lansdowne Woods of Virginia is a gated 55+ community with amenities including an indoor pool, tennis, pickle ball, fitness center, club restaurant, sauna, hot spa, yoga, water aerobics, chess tables, pool tables, table tennis, golf discounts at Lansdowne golf, library, art and ceramic studios, woodworking shop, music room, singing groups, meeting rooms and featured speakers, garden plots, picnic and sitting areas, walking paths and nature trails, grand ballroom, auditorium, and theatre with events and professional entertainment, Chapel with religious services, offsite trips, many clubs including travel, hiking, gardening, bowling, art, tennis, golf, bridge, dance, movies, a beauty shop and bus transportation to shopping and events.
Location
State VA
County Loudoun
Zoning PDAAAR
Rooms
Other Rooms Living Room, Dining Room, Primary Bedroom, Bedroom 2, Kitchen, Sun/Florida Room, Bathroom 2, Primary Bathroom
Main Level Bedrooms 2
Interior
Interior Features Crown Moldings, Kitchen - Gourmet, Walk-in Closet(s), Sprinkler System, Recessed Lighting, Primary Bath(s), Breakfast Area, Ceiling Fan(s), Pantry, Stall Shower, Tub Shower, Upgraded Countertops, Other
Hot Water Electric
Heating Central
Cooling Central A/C, Ceiling Fan(s)
Flooring Carpet, Vinyl
Fireplaces Number 1
Fireplaces Type Gas/Propane
Equipment Built-In Microwave, Cooktop, Dishwasher, Disposal, Dryer, Dryer - Electric, Water Heater, Washer, Exhaust Fan, Icemaker, Oven - Wall, Refrigerator
Furnishings No
Fireplace Y
Appliance Built-In Microwave, Cooktop, Dishwasher, Disposal, Dryer, Dryer - Electric, Water Heater, Washer, Exhaust Fan, Icemaker, Oven - Wall, Refrigerator
Heat Source Natural Gas
Laundry Dryer In Unit, Washer In Unit, Hookup, Has Laundry
Exterior
Garage Additional Storage Area, Garage - Side Entry
Garage Spaces 1.0
Parking On Site 1
Utilities Available Electric Available, Natural Gas Available, Under Ground, Water Available, Sewer Available
Amenities Available Elevator, Exercise Room, Art Studio, Bar/Lounge, Beauty Salon, Billiard Room, Club House, Concierge, Gated Community, Horse Trails, Lake, Library, Meeting Room, Party Room, Pool - Indoor, Security, Storage Bin, Tennis Courts, Transportation Service
Waterfront N
Water Access N
Accessibility Other, Elevator, Doors - Lever Handle(s)
Parking Type Parking Lot, Parking Garage
Total Parking Spaces 1
Garage Y
Building
Story 4
Unit Features Garden 1 - 4 Floors
Sewer Public Sewer
Water Public
Architectural Style Traditional
Level or Stories 4
Additional Building Above Grade, Below Grade
Structure Type Dry Wall
New Construction N
Schools
School District Loudoun County Public Schools
Others
Pets Allowed Y
HOA Fee Include Insurance,Lawn Maintenance,Management,Pool(s),Reserve Funds,Road Maintenance,Security Gate,Snow Removal,Trash,Water
Senior Community Yes
Age Restriction 55
Tax ID 082309053034
Ownership Condominium
Security Features 24 hour security,Main Entrance Lock,Security Gate,Smoke Detector,Sprinkler System - Indoor
Horse Property N
Special Listing Condition Standard
Pets Description Case by Case Basis
Read Less Info
Want to know what your home might be worth? Contact us for a FREE valuation!

Our team is ready to help you sell your home for the highest possible price ASAP

Bought with Andrew M Norton • Samson Properties

1619 Walnut St 4th FL, Philadelphia, PA, 19103, United States






