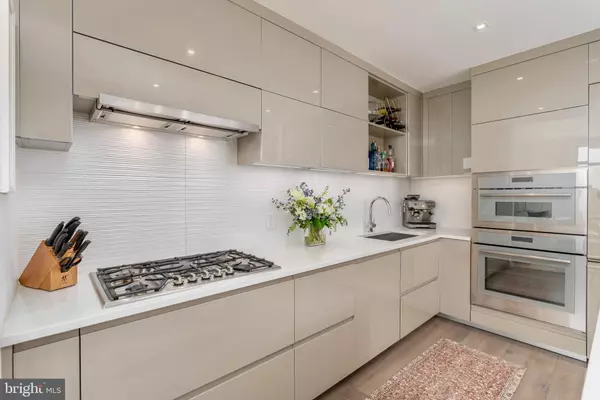$775,000
$774,900
For more information regarding the value of a property, please contact us for a free consultation.
2 Beds
2 Baths
980 SqFt
SOLD DATE : 08/07/2024
Key Details
Sold Price $775,000
Property Type Condo
Sub Type Condo/Co-op
Listing Status Sold
Purchase Type For Sale
Square Footage 980 sqft
Price per Sqft $790
Subdivision Shaw
MLS Listing ID DCDC2149414
Sold Date 08/07/24
Style Contemporary,Unit/Flat
Bedrooms 2
Full Baths 2
Condo Fees $1,051/mo
HOA Y/N N
Abv Grd Liv Area 980
Originating Board BRIGHT
Year Built 2020
Annual Tax Amount $5,026
Tax Year 2023
Property Description
NEWLY PRICED. NOW REDUCED $74,000 & PRICED TO SELL! OPEN SAT, JULY 20, 1-3PM. Welcome to The Perla, a boutique collection of luxurious condominium homes in Historic Shaw, one of Washington, DC’s most significant and vibrant neighborhoods. Unit #505 is a spacious, Western facing two bedroom & two full bath property with private terrace, spectacular panoramic views, and is flooded with natural light. New in 2020 and constructed to exacting standards to set a new benchmark for luxurious city living, this home offers a contemporary, open floorplan and utilizes many of the finest materials available, including hardwood floors throughout, spa-like baths with Porcelanosa tile, quartz counters & custom Italian vanities, and a true chef’s kitchen with Bosch & Thermador appliances, Italian Cabinetry, gas cooking & quartz counters. The Perla is a LEED certified Gold building, and features a front desk with full-time concierge, a welcoming lobby & meeting area, and a spectacular “Sky Lounge” on the Penthouse Level for entertaining. Ideally located just steps from Michelin-starred restaurants, as well as numerous shopping & nightlife options, two blocks from Metro, and within easy walking distance to Downtown Washington, DC, this truly exceptional property is not to be missed!
Location
State DC
County Washington
Direction North
Rooms
Main Level Bedrooms 2
Interior
Interior Features Breakfast Area, Combination Dining/Living, Combination Kitchen/Dining, Dining Area, Entry Level Bedroom, Flat, Floor Plan - Open, Kitchen - Gourmet, Kitchen - Island, Recessed Lighting, Walk-in Closet(s), Wood Floors, Window Treatments
Hot Water Natural Gas
Heating Heat Pump(s)
Cooling Central A/C
Flooring Hardwood
Equipment Built-In Microwave, Dishwasher, Disposal, Dryer - Front Loading, Dual Flush Toilets, Energy Efficient Appliances, Exhaust Fan, Icemaker, Microwave, Oven - Wall, Oven/Range - Gas, Range Hood, Refrigerator, Washer - Front Loading
Fireplace N
Appliance Built-In Microwave, Dishwasher, Disposal, Dryer - Front Loading, Dual Flush Toilets, Energy Efficient Appliances, Exhaust Fan, Icemaker, Microwave, Oven - Wall, Oven/Range - Gas, Range Hood, Refrigerator, Washer - Front Loading
Heat Source Electric
Laundry Washer In Unit, Dryer In Unit
Exterior
Exterior Feature Balcony, Roof, Terrace
Amenities Available Concierge, Elevator, Meeting Room, Party Room, Security, Other
Waterfront N
Water Access N
Accessibility Other
Porch Balcony, Roof, Terrace
Parking Type Other
Garage N
Building
Story 5
Unit Features Mid-Rise 5 - 8 Floors
Sewer Public Sewer
Water Public
Architectural Style Contemporary, Unit/Flat
Level or Stories 5
Additional Building Above Grade
Structure Type High
New Construction N
Schools
High Schools Dunbar Senior
School District District Of Columbia Public Schools
Others
Pets Allowed Y
HOA Fee Include Management,Reserve Funds,Gas,Insurance,Common Area Maintenance,Ext Bldg Maint,Lawn Maintenance,Snow Removal,Trash,Water
Senior Community No
Tax ID 0399//2038
Ownership Condominium
Security Features 24 hour security,Desk in Lobby,Exterior Cameras,Fire Detection System,Security System,Smoke Detector,Sprinkler System - Indoor
Acceptable Financing Conventional, Cash
Listing Terms Conventional, Cash
Financing Conventional,Cash
Special Listing Condition Standard
Pets Description Cats OK, Dogs OK
Read Less Info
Want to know what your home might be worth? Contact us for a FREE valuation!

Our team is ready to help you sell your home for the highest possible price ASAP

Bought with Jocelyn Lederman • Compass

1619 Walnut St 4th FL, Philadelphia, PA, 19103, United States






