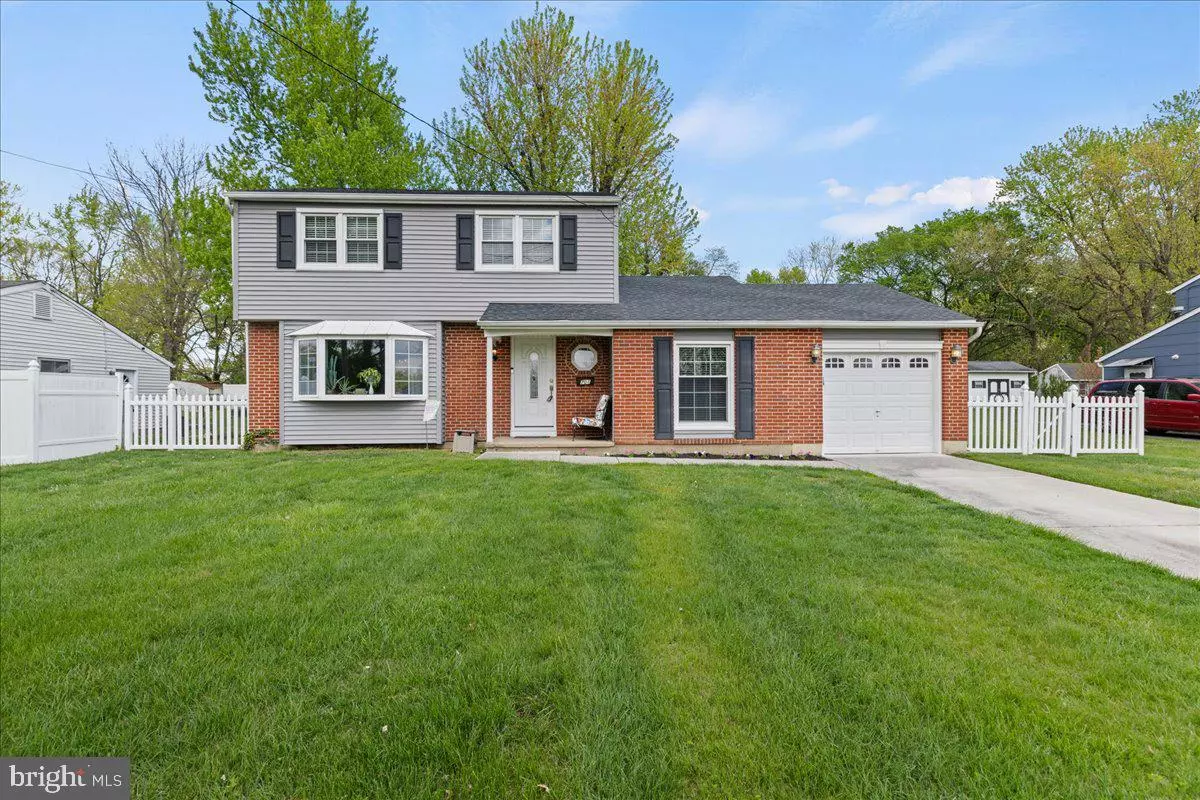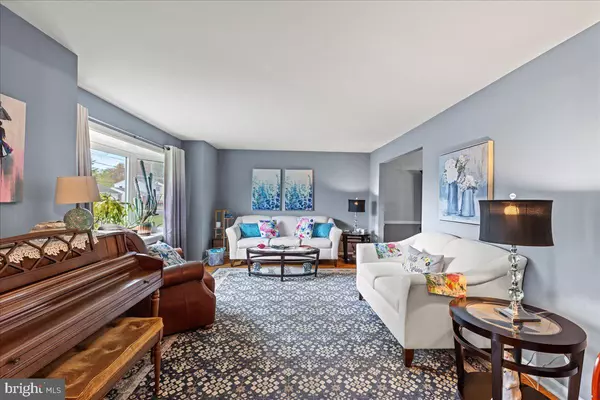$360,000
$340,000
5.9%For more information regarding the value of a property, please contact us for a free consultation.
4 Beds
2 Baths
1,712 SqFt
SOLD DATE : 08/05/2024
Key Details
Sold Price $360,000
Property Type Single Family Home
Sub Type Detached
Listing Status Sold
Purchase Type For Sale
Square Footage 1,712 sqft
Price per Sqft $210
Subdivision Liberty Park
MLS Listing ID NJCD2067208
Sold Date 08/05/24
Style Colonial
Bedrooms 4
Full Baths 1
Half Baths 1
HOA Y/N N
Abv Grd Liv Area 1,712
Originating Board BRIGHT
Year Built 1959
Annual Tax Amount $7,777
Tax Year 2023
Lot Size 9,126 Sqft
Acres 0.21
Lot Dimensions 73.00 x 125.00
Property Description
701 Linda Ave will be a wonderful place to call HOME! This property has been lovingly maintained by its owners for the last almost 50 years! We love to see pride of ownership and this home has just that. This two story colonial has so much space to offer, inside and out! As you step onto the property you will immediately notice the updated look of the home, roof was replaced in 2020! Pass by the cute little porch, and enter into the wide foyer that opens to all corners of the home. To the right you will be able to step down into the rec room, super cozy with classic wood paneling and full of natural light! If you make a left from the foyer you'll enter the formal living room, drenched in light from a large bay window. Hardwood floors run throughout this side of the house, and from the living room they continue into the dining room. The kitchen is off of the dining room and has newer appliances (Fridge is June 2023) and a gorgeous window that you can place plants, herbs, and so much more in to grow! The updated powder room is just off the kitchen and next to the rec room, and the laundry room is in this nook of the home as well. You can access the backyard through the laundry room. The backyard has a lovely patio perfect for a few chairs, table and umbrella, maybe even a grill for the foodie! The backyard is fenced in three quarters of the way, with the back side of the yard lined with privacy bushes and vines. The garage can be accessed from the backyard as well, and the garage has plenty of options for storage. Head back into the home and up the stairs (check out that gorgeous NEW carpet runner on the steps!!) to the bedrooms. All of the bedrooms have new six panel doors, hardwood floors as well as good closet space. The full bathroom was renovated in the Winter 2024 with a new shower/tub insert, new toilet, flooring, vanity, fixtures and paint. You might never want to leave this charming home, but in case you do, there is plenty to do and see in the area. The Gloucester Premium Outlets are dangerously close, Camden County College is nearby, there are lots of grocery store, pharmacy, and shopping options to be had. Fancy a stroll? Look no further than the path that sits alongside the back of the property. This is the Gloucester Township Health and Fitness Trail, formerly known as the Blackwood Railroad Trail. It's a paved bicycle/pedestrian path constructed on an abandoned railroad right-of-way and connects neighborhoods with schools and recreational facilities - how special! Please make your appointment to see this sweet home as soon as possible!
Location
State NJ
County Camden
Area Gloucester Twp (20415)
Zoning RES
Interior
Hot Water Natural Gas
Cooling Central A/C
Fireplace N
Heat Source Natural Gas
Laundry Main Floor
Exterior
Garage Garage - Front Entry
Garage Spaces 1.0
Waterfront N
Water Access N
Accessibility None
Parking Type Attached Garage, Driveway
Attached Garage 1
Total Parking Spaces 1
Garage Y
Building
Story 2
Foundation Crawl Space
Sewer Public Sewer
Water Public
Architectural Style Colonial
Level or Stories 2
Additional Building Above Grade, Below Grade
New Construction N
Schools
School District Gloucester Township Public Schools
Others
Senior Community No
Tax ID 15-12405-00005
Ownership Fee Simple
SqFt Source Assessor
Acceptable Financing Cash, Conventional, FHA, VA
Listing Terms Cash, Conventional, FHA, VA
Financing Cash,Conventional,FHA,VA
Special Listing Condition Standard
Read Less Info
Want to know what your home might be worth? Contact us for a FREE valuation!

Our team is ready to help you sell your home for the highest possible price ASAP

Bought with Bayram Kose • RE/MAX Preferred - Cherry Hill

1619 Walnut St 4th FL, Philadelphia, PA, 19103, United States






