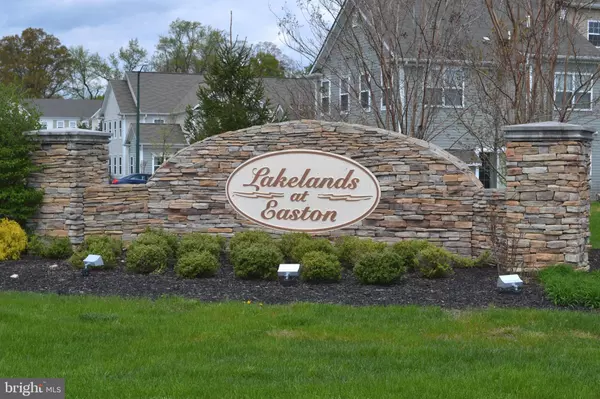$410,000
$410,000
For more information regarding the value of a property, please contact us for a free consultation.
4 Beds
3 Baths
2,740 SqFt
SOLD DATE : 08/02/2024
Key Details
Sold Price $410,000
Property Type Townhouse
Sub Type End of Row/Townhouse
Listing Status Sold
Purchase Type For Sale
Square Footage 2,740 sqft
Price per Sqft $149
Subdivision Lakelands At Easton
MLS Listing ID MDTA2008220
Sold Date 08/02/24
Style Contemporary
Bedrooms 4
Full Baths 2
Half Baths 1
HOA Fees $104/mo
HOA Y/N Y
Abv Grd Liv Area 2,740
Originating Board BRIGHT
Year Built 2008
Annual Tax Amount $3,381
Tax Year 2024
Lot Size 4,813 Sqft
Acres 0.11
Property Description
Incredible former Model Home in the popular Lakeland's community which is conveniently located off RT 50 just five minutes from downtown Easton. This is a beautifully landscaped corner lot surrounded by gorgeous green community open space and mature landscaping--one of the nicest locations and most attractive and appealing homes in the neighborhood. Features include 2740fst+/- of living space, kitchen with granite countertops and new stainless appliances as well as a large breakfast bar, adjacent dining area, living room with gas fireplace, den/office, separate laundry with storage, 1st floor primary suite with full bath and huge walk-in closet. There are three bedrooms, a full bath and large family room on the second floor. The entire townhome has new Luxury Vinyl flooring, new stainless appliances in the kitchen including gas range with air fryer function, beautiful window treatments, and ceiling fans in most rooms. There is a two-car attached garage, paved driveway and fully fenced backyard overlooking the community pond. The community pool is a great place to cool off on these hot days! Come and take a tour.
Location
State MD
County Talbot
Zoning R
Direction South
Rooms
Other Rooms Living Room, Dining Room, Primary Bedroom, Bedroom 2, Bedroom 3, Bedroom 4, Kitchen, Family Room, Den, Laundry, Bathroom 3, Primary Bathroom, Half Bath
Main Level Bedrooms 1
Interior
Interior Features Ceiling Fan(s), Combination Dining/Living, Entry Level Bedroom, Floor Plan - Open, Bathroom - Tub Shower, Walk-in Closet(s), Window Treatments
Hot Water Natural Gas
Heating Forced Air, Zoned
Cooling Central A/C
Flooring Luxury Vinyl Plank
Fireplaces Number 1
Fireplaces Type Fireplace - Glass Doors, Mantel(s)
Equipment Stove, Dishwasher, Refrigerator, Built-In Microwave, Disposal, Washer, Dryer, Water Heater
Furnishings No
Fireplace Y
Window Features Double Pane
Appliance Stove, Dishwasher, Refrigerator, Built-In Microwave, Disposal, Washer, Dryer, Water Heater
Heat Source Natural Gas
Laundry Main Floor
Exterior
Exterior Feature Patio(s)
Garage Garage - Front Entry, Garage Door Opener
Garage Spaces 4.0
Fence Vinyl
Utilities Available Electric Available, Natural Gas Available, Water Available, Sewer Available, Cable TV, Under Ground
Amenities Available Common Grounds, Pool - Outdoor
Waterfront N
Water Access N
View Pond, Trees/Woods
Roof Type Shingle
Accessibility 2+ Access Exits, Level Entry - Main
Porch Patio(s)
Parking Type Off Street, Driveway, Attached Garage
Attached Garage 2
Total Parking Spaces 4
Garage Y
Building
Lot Description Corner, Adjoins - Open Space, Backs - Open Common Area, Landscaping, SideYard(s)
Story 2
Foundation Slab
Sewer Public Sewer
Water Public
Architectural Style Contemporary
Level or Stories 2
Additional Building Above Grade, Below Grade
Structure Type Dry Wall,9'+ Ceilings
New Construction N
Schools
High Schools Easton
School District Talbot County Public Schools
Others
Pets Allowed Y
HOA Fee Include Common Area Maintenance,Pool(s),Road Maintenance
Senior Community No
Tax ID 2101109375
Ownership Fee Simple
SqFt Source Estimated
Horse Property N
Special Listing Condition Standard
Pets Description Number Limit
Read Less Info
Want to know what your home might be worth? Contact us for a FREE valuation!

Our team is ready to help you sell your home for the highest possible price ASAP

Bought with Judith A Germain • Benson & Mangold, LLC

1619 Walnut St 4th FL, Philadelphia, PA, 19103, United States






