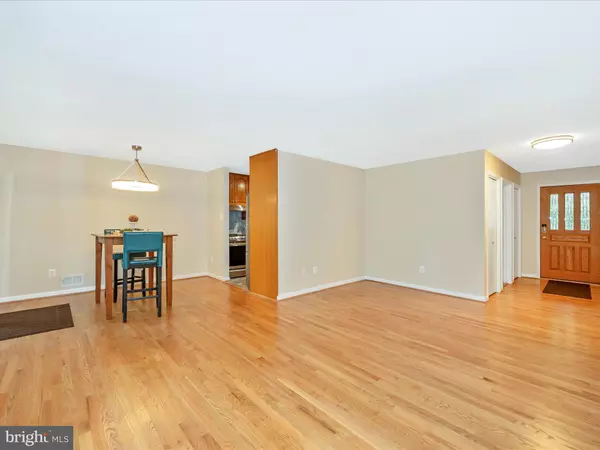$715,518
$715,000
0.1%For more information regarding the value of a property, please contact us for a free consultation.
5 Beds
3 Baths
2,292 SqFt
SOLD DATE : 07/31/2024
Key Details
Sold Price $715,518
Property Type Single Family Home
Sub Type Detached
Listing Status Sold
Purchase Type For Sale
Square Footage 2,292 sqft
Price per Sqft $312
Subdivision Mill Creek Towne
MLS Listing ID MDMC2136458
Sold Date 07/31/24
Style Split Level
Bedrooms 5
Full Baths 3
HOA Y/N N
Abv Grd Liv Area 2,292
Originating Board BRIGHT
Year Built 1966
Annual Tax Amount $5,825
Tax Year 2024
Lot Size 0.344 Acres
Acres 0.34
Property Description
Welcome to 7624 Dew Woods Drive, a charming and spacious 4-level split home in the Mill Creek Towne neighborhood of Rockville. This beautifully maintained residence features 5 bedrooms and 3 full baths, including an ensuite in the primary suite. The freshly painted interiors, refinished hardwood floors, new lighting fixtures, and updated door knobs exude pride of ownership. The eat-in kitchen with a large picture window, offers an open canvas for your personal touch. Enjoy the convenience of a 2-car garage, huge driveway with extra parking spaces and the tranquility of a .34-acre lot with a private, fenced backyard, complete with a deck, patio, and hot tub that conveys. This home is perfect for comfortable living and entertaining, with ample natural light throughout. Located in a community with convenient access to local amenities. This home exudes pride of ownership with its meticulous upkeep and modern updates.
The home boasts:
Lifetime Architectural Asphalt Shingles
Roof Installed 2018
Thompson Creek Windows, Lifetime Warranty 2012
Thompson Creek Foam Insulated Siding 2015
8 Seat Tropic Seas Hot Tub w/ new insulated cover
All Rooms Painted 2024
Main and upper Hardwood Floors refinished 2024
New Front and Rea Garage Doors 2024
Driveway Resurfaced 2024
Gas Furnace 7 Years old
Air Conditioner 7 Years old
75 Gallon Gas Water Heater 3 years old
Vents Cleaned 2024
Lopi Answer Catalytic Wood Stove in Family Room
New Light Fixtures, New Door Knobs, New Outlets and Outlet Covers...
Schedule your tour today and envision your future at 7624 Dew Woods Drive.
Location
State MD
County Montgomery
Zoning R200
Rooms
Basement Fully Finished
Interior
Interior Features Dining Area, Floor Plan - Traditional, Built-Ins, Cedar Closet(s), Ceiling Fan(s), Kitchen - Eat-In, Primary Bath(s), Recessed Lighting, Walk-in Closet(s), Wood Floors
Hot Water Natural Gas
Heating Forced Air
Cooling Central A/C
Flooring Hardwood, Partially Carpeted, Tile/Brick
Fireplaces Number 1
Equipment Dishwasher, Dryer - Front Loading, Microwave, Oven/Range - Gas, Refrigerator, Washer - Front Loading, Water Heater
Fireplace Y
Appliance Dishwasher, Dryer - Front Loading, Microwave, Oven/Range - Gas, Refrigerator, Washer - Front Loading, Water Heater
Heat Source Natural Gas
Laundry Lower Floor, Dryer In Unit, Washer In Unit
Exterior
Exterior Feature Deck(s), Patio(s)
Garage Garage - Front Entry, Inside Access
Garage Spaces 2.0
Fence Fully
Waterfront N
Water Access N
Roof Type Asphalt,Architectural Shingle
Accessibility None
Porch Deck(s), Patio(s)
Parking Type Attached Garage
Attached Garage 2
Total Parking Spaces 2
Garage Y
Building
Story 4
Foundation Block
Sewer Public Sewer
Water Public
Architectural Style Split Level
Level or Stories 4
Additional Building Above Grade, Below Grade
New Construction N
Schools
School District Montgomery County Public Schools
Others
Senior Community No
Tax ID 160900783943
Ownership Fee Simple
SqFt Source Assessor
Horse Property N
Special Listing Condition Standard
Read Less Info
Want to know what your home might be worth? Contact us for a FREE valuation!

Our team is ready to help you sell your home for the highest possible price ASAP

Bought with Louis Chirgott • Real Broker, LLC

1619 Walnut St 4th FL, Philadelphia, PA, 19103, United States






