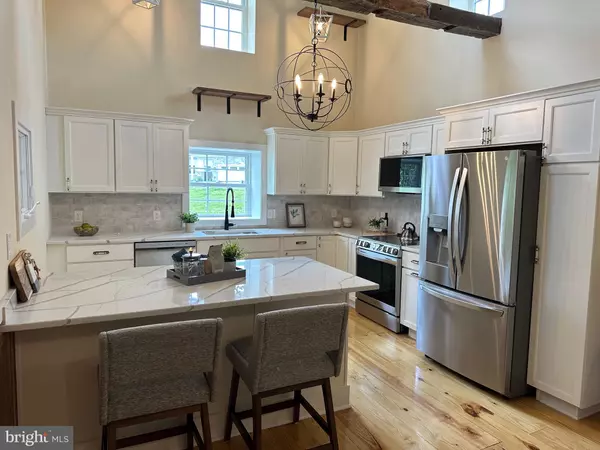$645,000
$675,000
4.4%For more information regarding the value of a property, please contact us for a free consultation.
4 Beds
4 Baths
1.28 Acres Lot
SOLD DATE : 07/31/2024
Key Details
Sold Price $645,000
Property Type Single Family Home
Sub Type Detached
Listing Status Sold
Purchase Type For Sale
Subdivision Preserve At Marsh Creek - Regency Collection
MLS Listing ID PACT2062396
Sold Date 07/31/24
Style Farmhouse/National Folk
Bedrooms 4
Full Baths 3
Half Baths 1
HOA Fees $245/mo
HOA Y/N Y
Originating Board BRIGHT
Year Built 1840
Annual Tax Amount $10,462
Tax Year 2024
Lot Size 1.280 Acres
Acres 1.28
Property Description
Updated, Upgraded, and Refreshed! Rare opportunity alert! THIS IS THE BEST OF BOTH WORLDS: All the benefits and charm of a classic stone farmhouse with NO repairs or upfront maintenance! All the benefits of a spacious lot and yard with a stunning view of open space, with NO mowing —the HOA handles it! JUST MOVE RIGHT IN!
This is the most unique house on the market today! Originally the central part of the Aubray Hoffman Farm, this property is now the crown jewel of the Preserve at Marsh Creek, a premium 55+ community in desirable Upper Uwchlan Township! Working in conjunction with the Historical Society, this 1840 farmhouse has been lovingly restored to include the best of both worlds: The charm of yesteryear with modern amenities! As you approach, the professionally-landscaped exterior gives way to magnificent re-pointed stone and whitewashed plaster façade. Early 20th century renovations include beautiful floor moldings and patterned hardwood flooring, while the most recent updates include craftsmanship and vision! Inside, you’ll find the best of main-floor living! The kitchen has been renovated to include a soaring two-ceiling with exposed beams. Plentiful windows allow for natural lighting to highlight the gold-inlaid quartz countertops, which perfectly match the custom tile backsplash. Premium stainless steel appliances will offer years of trouble-free service. Wainscoting, with thoughtfully-reclaimed wood from the former second-floor, extend into the spacious eating area. The master suite features a magnificent stone woodburning fireplace and herringbone hardwood floor. Sliding barn doors lead to the master bathroom, with exposed beams and recessed lighting, original stone accent wall, a freestanding soaking tub and two-person tile shower. The double granite vanity and spacious his & her closets make this space beautiful and functional. An additional bedroom on the first floor features its own new mini-split HVAC and would also be well suited as a first-floor study. A convenient laundry and powder room round out the first floor. The second floor features a third bedroom suite, complete with tile tub/shower and granite vanity. The third and fourth bedrooms are spacious and offer deep-silled windows and beautiful hardwood flooring. The second floor is completed by a huge hall bathroom, with designer tile shower. Outside, the covered wrap-around maintenance-free deck offers majestic views of sunsets and the countryside! Complete with a built-in potting area and hanging swing, this is a perfect place to relax! The original stone accent walls and “gentleman’s patio” add function and beauty to the property. A 19th century stone springhouse features a new roof and is perfect for outdoor storage items or as a hobby area. Attention to detail is evident throughout this home, and the new systems will offer years of trouble-free service: New asphalt and standing-seam steel roofing, brand new two-zone natural gas heater—and modern central air conditioning, new hot water heater, and all new windows throughout, and all new plumbing & electric Professionally sealed engineering reports, as well as pre-renovation pictures for posterity, are available. Not quite 55? No problem! A 55+ aged relative can move in to satisfy this requirement.
The Preserve at Marsh Creek is conveniently located near shopping and restaurants, and located near major travel routes! Take advantage of the award-winning Downingtown School District!
Location
State PA
County Chester
Area Upper Uwchlan Twp (10332)
Zoning R10
Rooms
Basement Full, Unfinished
Main Level Bedrooms 2
Interior
Interior Features Attic, Built-Ins, Chair Railings, Dining Area, Entry Level Bedroom, Exposed Beams, Kitchen - Gourmet, Primary Bath(s), Recessed Lighting, Soaking Tub, Stall Shower, Upgraded Countertops, Wainscotting, Walk-in Closet(s), Wood Floors
Hot Water Electric
Heating Forced Air
Cooling Central A/C
Flooring Hardwood
Fireplaces Number 2
Fireplaces Type Stone
Fireplace Y
Heat Source Natural Gas
Laundry Main Floor
Exterior
Garage Inside Access
Garage Spaces 5.0
Amenities Available Club House, Community Center, Exercise Room, Jog/Walk Path, Pool - Outdoor, Tennis Courts
Waterfront N
Water Access N
Roof Type Asphalt,Metal
Accessibility None
Parking Type Attached Garage, Driveway
Attached Garage 2
Total Parking Spaces 5
Garage Y
Building
Story 2
Foundation Stone
Sewer Public Sewer
Water Public
Architectural Style Farmhouse/National Folk
Level or Stories 2
Additional Building Above Grade
New Construction N
Schools
School District Downingtown Area
Others
HOA Fee Include Common Area Maintenance,Health Club,Lawn Maintenance,Pool(s),Recreation Facility,Snow Removal
Senior Community No
Tax ID 32-03-1102.0000
Ownership Fee Simple
SqFt Source Estimated
Special Listing Condition Standard
Read Less Info
Want to know what your home might be worth? Contact us for a FREE valuation!

Our team is ready to help you sell your home for the highest possible price ASAP

Bought with Anna Abbatemarco • EXP Realty, LLC

1619 Walnut St 4th FL, Philadelphia, PA, 19103, United States






