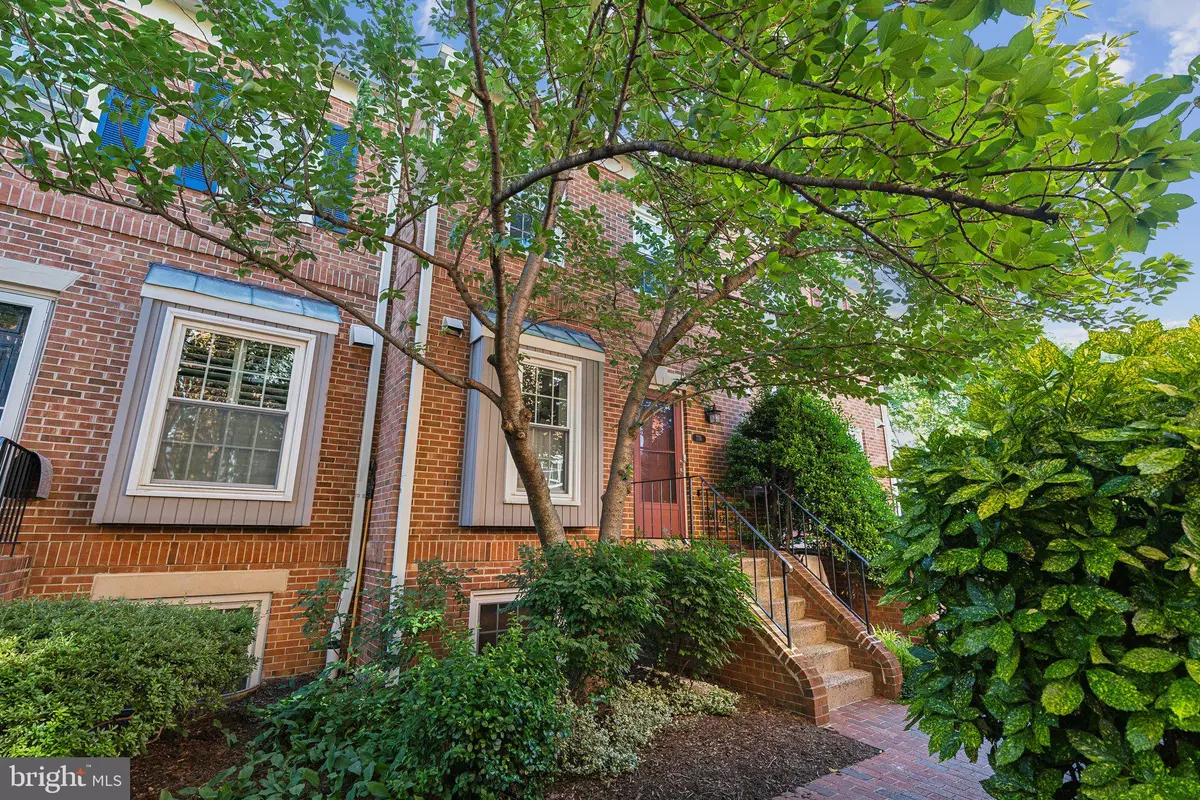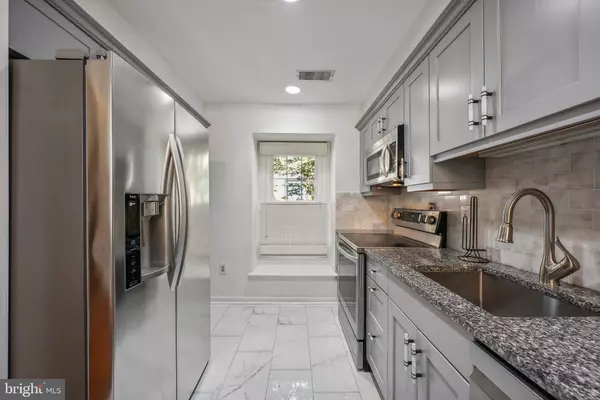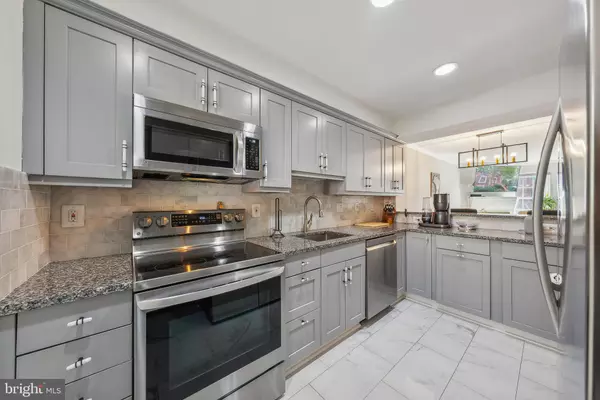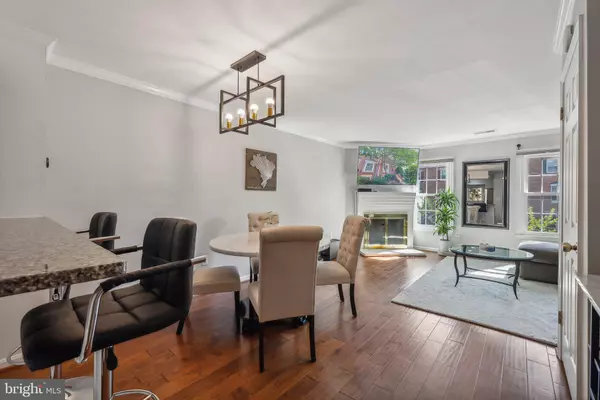$895,000
$895,000
For more information regarding the value of a property, please contact us for a free consultation.
3 Beds
3 Baths
1,327 SqFt
SOLD DATE : 07/30/2024
Key Details
Sold Price $895,000
Property Type Condo
Sub Type Condo/Co-op
Listing Status Sold
Purchase Type For Sale
Square Footage 1,327 sqft
Price per Sqft $674
Subdivision Ballston Mews I
MLS Listing ID VAAR2045282
Sold Date 07/30/24
Style Colonial
Bedrooms 3
Full Baths 2
Half Baths 1
Condo Fees $1,050/qua
HOA Y/N N
Abv Grd Liv Area 1,327
Originating Board BRIGHT
Year Built 1983
Annual Tax Amount $7,608
Tax Year 2023
Property Description
Welcome to 776 N Vermont Street. Experience the perfect blend of modern comfort and sophisticated style in this stunning 3 bedroom, 2.5-bathroom townhouse-style condo, ideally located in the heart of Arlington. The main level boasts a newly renovated kitchen with sleek countertops, contemporary cabinetry, and high-end appliances. The kitchen flows directly into an open-concept living and dining area featuring a cozy wood-burning fireplace, perfect for entertaining and relaxation. Let's not forget the updated half bath for added convenience. Heading upstairs, the second level offers two generous-sized bedrooms with ample closet space and a newly renovated full bathroom. As you enter the spacious, lofted primary bedroom on the third level, you're greeted with a suite bathroom and a fabulous rooftop deck providing your very own private retreat. The condo fee covers all exterior maintenance. Enjoy the vibrant community and nearby amenities of Ballston Quarter, literally steps away! Walk or bike to nearby parks and recreational facilities. Easy access to major highways, making commuting to DC and beyond a breeze. The possibilities are endless. Don't miss this opportunity to make this your new home. Schedule a showing today and experience the luxury and convenience this property has to offer! Offers due by Noon on Tuesday.
Location
State VA
County Arlington
Zoning R15-30T
Rooms
Other Rooms Living Room, Dining Room, Primary Bedroom, Bedroom 2, Bedroom 3, Kitchen, Foyer, Bathroom 2, Primary Bathroom, Half Bath
Interior
Interior Features Combination Dining/Living, Primary Bath(s), Dining Area, Family Room Off Kitchen, Floor Plan - Open, Pantry, Bathroom - Tub Shower, Upgraded Countertops, Wood Floors
Hot Water Electric
Heating Forced Air
Cooling Central A/C
Flooring Hardwood, Ceramic Tile
Fireplaces Number 1
Fireplaces Type Wood
Equipment Stainless Steel Appliances, Oven/Range - Electric, Built-In Microwave, Dishwasher, Disposal, Dryer - Front Loading, Washer - Front Loading, Refrigerator
Furnishings No
Fireplace Y
Appliance Stainless Steel Appliances, Oven/Range - Electric, Built-In Microwave, Dishwasher, Disposal, Dryer - Front Loading, Washer - Front Loading, Refrigerator
Heat Source Electric
Laundry Dryer In Unit, Washer In Unit
Exterior
Exterior Feature Balcony, Deck(s)
Parking On Site 1
Amenities Available Common Grounds
Waterfront N
Water Access N
View Trees/Woods
Roof Type Composite
Accessibility None
Porch Balcony, Deck(s)
Garage N
Building
Lot Description Backs to Trees, Cul-de-sac, Landscaping
Story 3
Foundation Permanent
Sewer Public Sewer
Water Public
Architectural Style Colonial
Level or Stories 3
Additional Building Above Grade, Below Grade
Structure Type Dry Wall,Vaulted Ceilings
New Construction N
Schools
School District Arlington County Public Schools
Others
Pets Allowed Y
HOA Fee Include Ext Bldg Maint,Insurance,Management,Snow Removal,Trash,Water,Common Area Maintenance
Senior Community No
Tax ID 13-021-059
Ownership Condominium
Acceptable Financing Cash, Conventional, FHA, Private, VA
Horse Property N
Listing Terms Cash, Conventional, FHA, Private, VA
Financing Cash,Conventional,FHA,Private,VA
Special Listing Condition Standard
Pets Description No Pet Restrictions
Read Less Info
Want to know what your home might be worth? Contact us for a FREE valuation!

Our team is ready to help you sell your home for the highest possible price ASAP

Bought with Katie E Wethman • EXP Realty, LLC

1619 Walnut St 4th FL, Philadelphia, PA, 19103, United States






